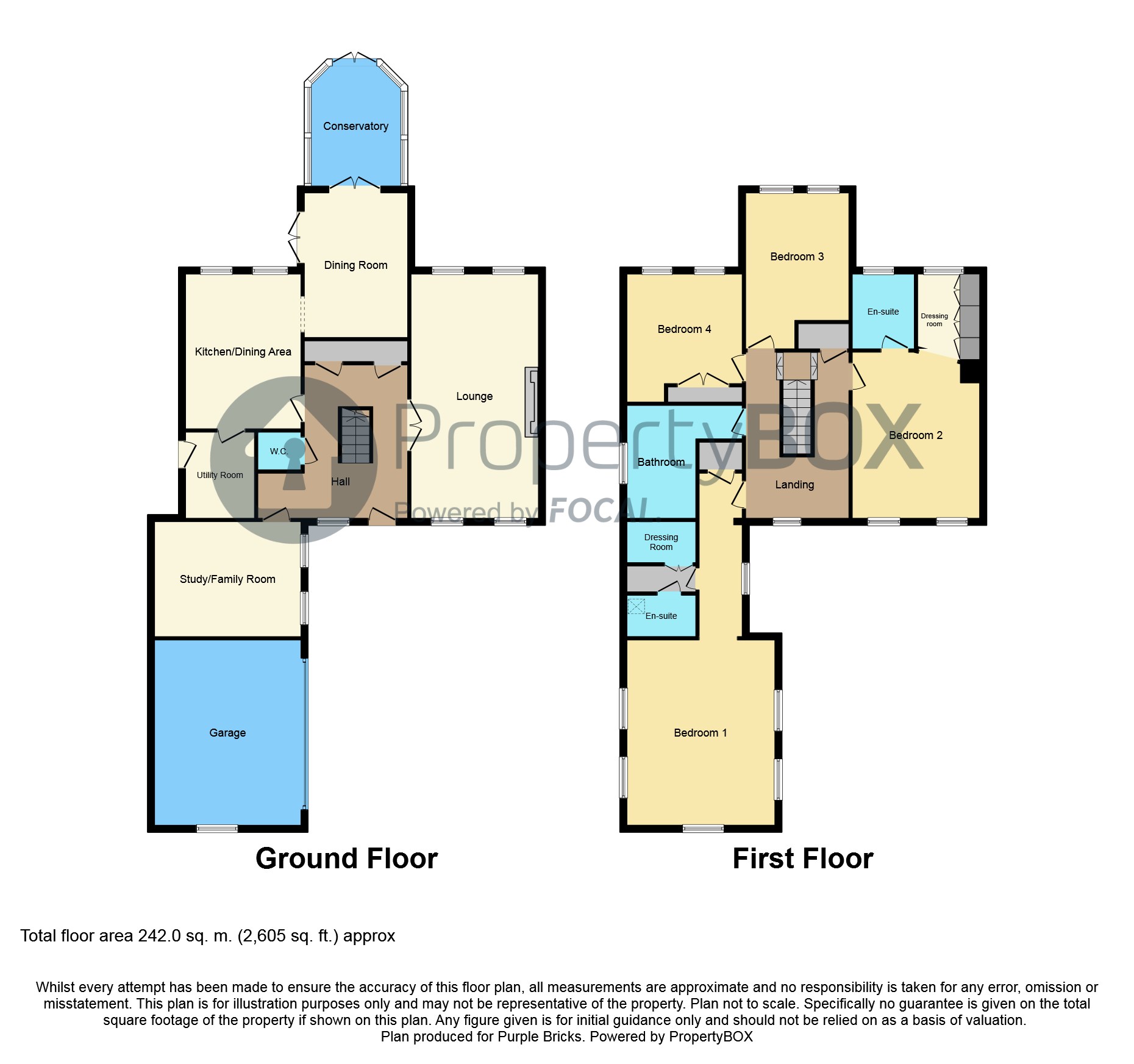4 Bedrooms Equestrian property for sale in Moss Road, Doncaster DN6 | £ 450,000
Overview
| Price: | £ 450,000 |
|---|---|
| Contract type: | For Sale |
| Type: | Equestrian property |
| County: | South Yorkshire |
| Town: | Doncaster |
| Postcode: | DN6 |
| Address: | Moss Road, Doncaster DN6 |
| Bathrooms: | 1 |
| Bedrooms: | 4 |
Property Description
***ideal for equestrian purposes***.
A fantastic opportunity to acquire this equestrian opportunity set in approx 2 acres including 4/5 bedroom detached house, secure barn, stable block, paddock with separate arena and hardstanding yard. The property is of great size offering 4/5 bedrooms, oil central heating, double glazing, conservatory, double integral garage, and two bedroom with en-suites.
Secure access is via electric gates and driveway leads down the side of the property ideal for access to the stables .
Must be viewed internally to be fully appreciated.
Gated Entrance
Secure Gated Entrance with electric gates
Entrance Hallway
Grand entrance with feature tiled flooring.
Central staircase leads to the first floor. Heated by a double panel radiator and has great size storage cupboards. Off is the Downstairs WC
W.C.
Fully tiled room with WC and wash basin. Heated by a single panel radiator.
Lounge
23ft7 x 12ft8
Dual aspect lounge and is heated by two double panel radiators. On the chimney breast is a feature fire surround with electric fire.
Kitchen
14ft11 x 11ft4
Beautifully appointed country kitchen with comprehensive range of base and wall mounted kitchen cabinets complimented by granite work surfaces incorporating central island. Inset the work surface is a sink unit with range cooker with extractor hood which is included in the sale. Integrated appliances include dishwasher and microwave.
Off is the utility room
Utility Room
With worksurface and wall mounted kitchen cabinets for additional storage. There is plumbing for washer in the utility is the oil boiler.
Exit door leads out to side of property.
Dining Room
13ft10 x 10ft8
Off the kitchen leads into Dining Room . Heated by two single panel radiators. Doors lead to rear garden and leading off is the Conservatory.
Conservatory
12ft1 x 9ft10
Heated by a double panel radiator. Double doors leads out on to rear garden.
Office / Bed' Five
12ft2 x 14ft5
Currently used as an office space but could be utilised for a variety of purposes possibly as a Bedroom 5.
Heated by a double panel radiator.
Galleried Landing
From the hallway central staircase leads to Galleried Landing which gives access tot he loft space ideal for storage.
Additional storage cupboard and heated by two single panel radiators.
Master Bedroom
17ft7 x 13ft7
Great bright room and is heated by double panel radiator. Off is the Dressing area and En Suite
Master Dressing Room
With fitted wardrobes.
Master En-Suite
Fully tiled with WC, wash basin and separate shower cubicle. Heated rowel rail.
Bedroom Two
15ft10 x 12ft8
Off landing is passageway with cupboard which houses the hot water cylinder which leads to the second bedroom . Of the passage is the en suite with walk in fitted wardrobes .
Heated by three single panel radiators
En-Suite Two
With WC, wash basin and separate shower cubicle.
Fully tiled.
Bedroom Three
13ft10 x 10ft9
Heated by a double panel radiator . In this room are fitted double wardrobes.
Bedroom Four
12ft7 x 11ft5
Heated by a double panel radiator . In this room are fitted double wardrobes.
Family Bathroom
Luxurious Family Bathroom which must be seen .
Having bath with granite surround. With matching sink basin and WC. Feature wall behind the bath area . Heated towel rail.
Double Garage
Double Integral Garage with electric door.
Front
Front lawn garden area with block paved driveway that provides ample off road parking and extends down the side of the property and gives access to the equestrian area.
Rear Garden
Good size Rear Garden with patio area.
Barn & Stables
To the rear are x3 stables with secure barn and hardstanding area for further parking .
Stable block and barn are all self contained and have running water and electricity.
Barn size is 30ft x 19ft and is ideal for storage and currently has kennels fitted for the owners dogs.
Electric secure door .
Approx 2 acre plot
Paddock
There is a paddock area with separate arena.
Property Location
Similar Properties
Equestrian property For Sale Doncaster Equestrian property For Sale DN6 Doncaster new homes for sale DN6 new homes for sale Flats for sale Doncaster Flats To Rent Doncaster Flats for sale DN6 Flats to Rent DN6 Doncaster estate agents DN6 estate agents



.png)