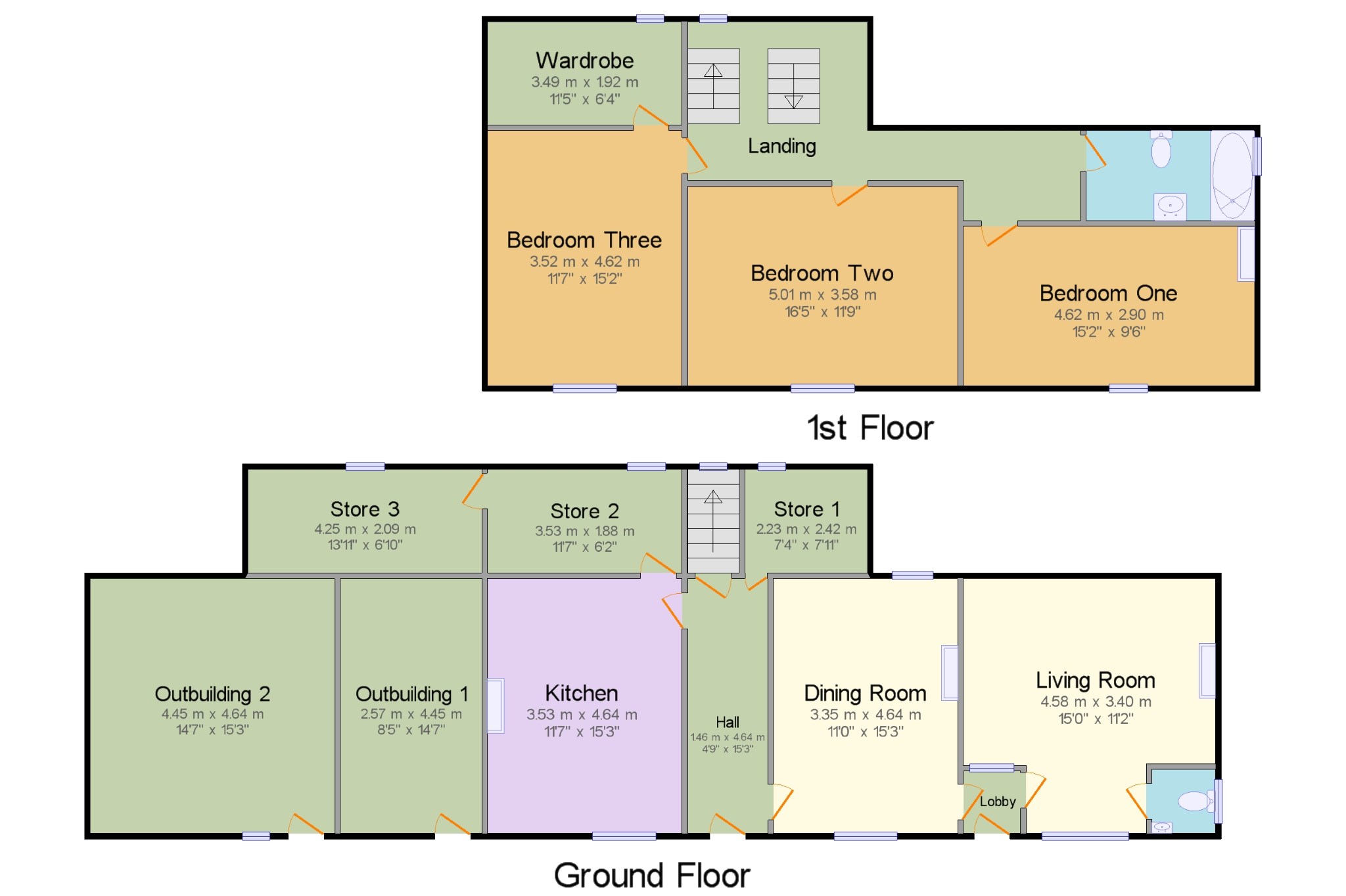3 Bedrooms Equestrian property for sale in Old Dam Lane, Peak Forest, Buxton, Derbyshire SK17 | £ 700,000
Overview
| Price: | £ 700,000 |
|---|---|
| Contract type: | For Sale |
| Type: | Equestrian property |
| County: | Derbyshire |
| Town: | Buxton |
| Postcode: | SK17 |
| Address: | Old Dam Lane, Peak Forest, Buxton, Derbyshire SK17 |
| Bathrooms: | 1 |
| Bedrooms: | 3 |
Property Description
Offering the buyer a truly unique opportunity to purchase is this period farmhouse believed to date from the1600’s and sat in around 18 acres of land with barns and outbuildings ideal for conversion and enjoying stunning views of the surrounding countryside. The house and land is within the Peak District National Park one of the best loved National Parks in the UK and drawing over 13 million visitors per year. The farmhouse will appeal to buyers looking for a country retreat, family home or those looking to develop the barns and out buildings further. The main farmhouse we believe was built circa 1681 and features many of its original features including open fires, exposed beams; stone flagged floors and exquisite wood panelling. There are three double bedrooms along with reception rooms, kitchen and walk in pantry. The farmhouse has been part renovated in recent times with updates to bedrooms and the bathroom but the house now requires finishing off; the barn attached is ripe to be extended into and all of this offers the new owner a great opportunity to stamp their own mark on it and create the house they want. The largest of the stone barns sits adjacent to the house, enjoys similar views and features a date stone of 1601. There are two modern style chalet style buildings, one of which has been refurbished into a music room, additional substantial ‘L’ shaped stone barns ready for conversion, a large agricultural shed, garage’s and outbuildings. Due to the number of outbuildings and the layout of them and the land this may offer development conversion opportunity for holiday lets or creating individual homes (all subject to the relevant planning and approvals). This is one of those ‘once in a lifetime’ moments and we strongly advise a viewing at your earliest opportunity.
For Sale By Public Auction On 4th July 2019 at 1pm
Double Tree By Hilton, Sheffield, S8 8BW
Lot Number 4
Vacant Residential
Freehold
£700,000+
History We believe the largest of the barns was built in 1601 with building work continuing at the farm throughout the 1600’s and into the 1950’s with Pegasus Club caving and climbing clubs hut/hostel erected on site. The farm has been within the same family for multiple years but we believe it was once owned by the Cavendish family and part of The Duke of Devonshire’s Estate and here resided the man who had charge of the hounds and who kennelled and looked after them, hence the reference to ‘Dogman’. The word ‘Slack’ is an old Derbyshire phrase for valley or hollow between hills.
Ground Floor Hallway with stone floor and original wood panelling. Access to stairs to first floor and the cellar. Kitchen with feature range, beams, panelling and access to a large walk in pantry with stone flagged floor. Dining room, sitting room and ground floor W.C. Attached to the farmhouse is a stone barn ripe to be extended into to create a larger family house this had planning permission granted in 2017 to convert into a dwelling. Please see the legal pack for further information.
First Floor Feature oak stairs and landing off which are three double bedrooms plus walk in store, all enjoying stunning views and a modern bathroom/W.C. With suite in white.
Outside, Land & Outbuildings To the rear of the farmhouse is a walled lawned garden with flowerbeds, to the front is a second walled garden, feature stone troughs, masons wheel and pathway leading to the largest of the barns ideal for conversion with date stone and attached former pig sty. Surrounding the farmhouse and barn are fields, paddocks and rolling hillsides full of wildlife and fauna bordering woodland and enjoying views. Close to the farmhouse is a detached garage and parking area. Leading away from the farmhouse and towards the entrance from Old Dam Lane is a lane off which is:
Cont…. Chalet One – having been modernised with double glazed windows and doors (30x19ft); Chalet Two– now requires refurbishment (30x19ft) Agricultural Shed – used for storage (45x20ft, height 20ft)‘L’ Shaped stone barns – the larger section internally is set out into a stalls style arrangement and used for garaging and storage, features hay barn and exposed stone and beams. Around 126ft in length in total, height of 20ft and a depth between 16ft and 25ft depending on which section of the building you are in. The attached barn is approximately 40x10ft. To the front of this barn is a large area for a garden or parking. Two further outhouses and a store being the old dairy.
Tenure Freehold
EPC Energy Efficiency Rating G
Viewing Arrangements Strictly by appointment with joint agent Bridgfords Buxton office . Direct non confirmed viewings at the property are not permitted; you must make an appointment with the agent prior. For any other general auction enquiries please call the auction team on .
Property Location
Similar Properties
Equestrian property For Sale Buxton Equestrian property For Sale SK17 Buxton new homes for sale SK17 new homes for sale Flats for sale Buxton Flats To Rent Buxton Flats for sale SK17 Flats to Rent SK17 Buxton estate agents SK17 estate agents



.png)
