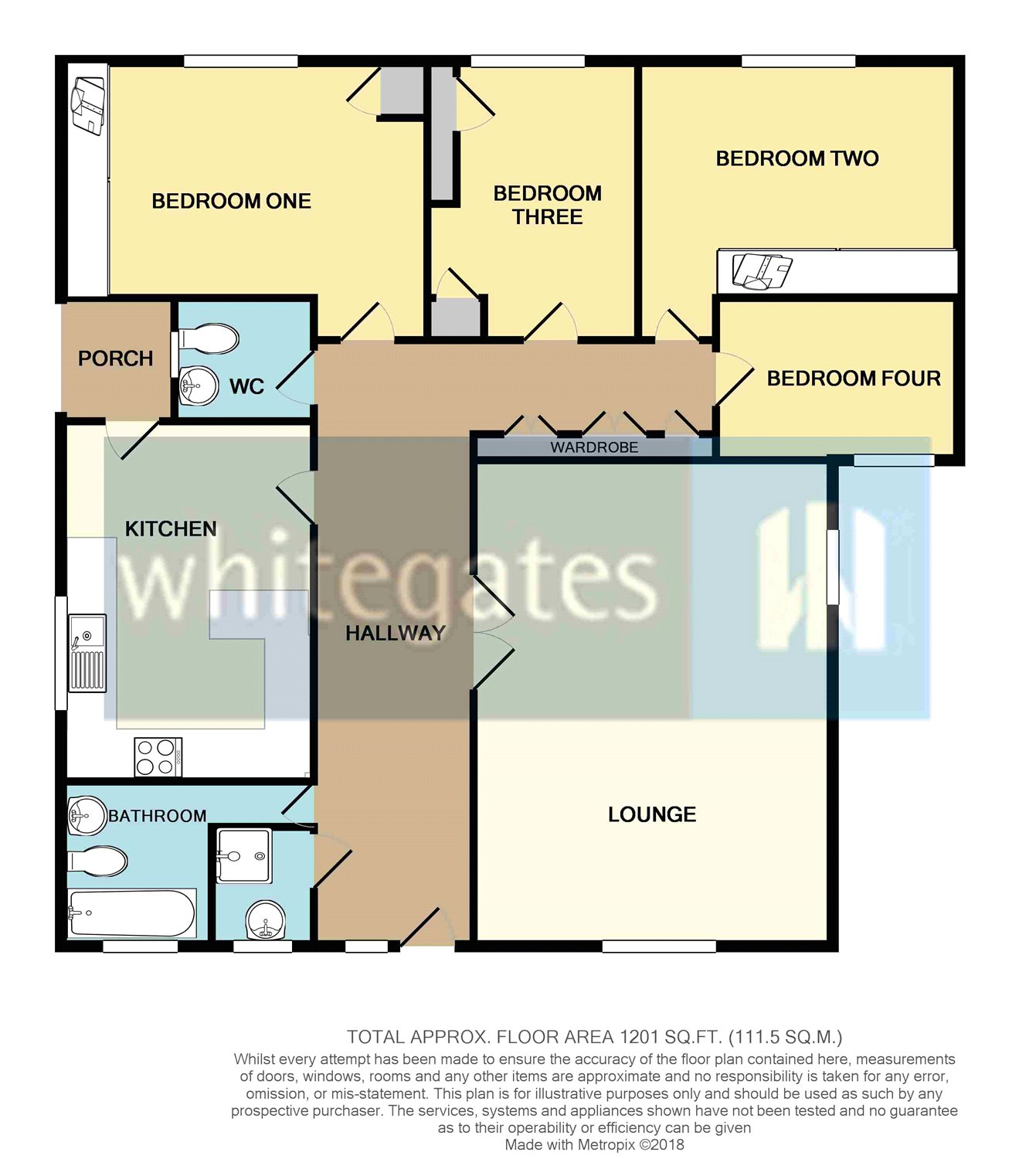4 Bedrooms Equestrian property for sale in Waggon Lane, Upton, Pontefract, West Yorkshire WF9 | £ 300,000
Overview
| Price: | £ 300,000 |
|---|---|
| Contract type: | For Sale |
| Type: | Equestrian property |
| County: | West Yorkshire |
| Town: | Pontefract |
| Postcode: | WF9 |
| Address: | Waggon Lane, Upton, Pontefract, West Yorkshire WF9 |
| Bathrooms: | 3 |
| Bedrooms: | 4 |
Property Description
***large gardens - potential building plot***
Four bedroom detached bungalow set on large plot. Potential for building plot (subject to necessary planning permission) Ample driveway and garage parking. The property is in need of modernisation throughout but does benefit from gas central heating and a combination boiler. This bungalow must be viewed to appreciate the potential and space on offer.
Entrance Hall Double glazed front entrance door with frosted glass leading in to this vast hallway. Central heating radiator. Storage cupboard.
Lounge 6.40 x 4.44. Spacious lounge with double glazed patio doors to the front elevation. Double glazed window to the side elevation. Gas fire with wood surround and a tiled hearth. Parque flooring.
Kitchen 4.45 x 2.97. Fitted with a range of wall and base units with roll edge worktop and a stainless steel sink unit. Electric double oven and a gas hob. Plumbing for automatic washing machine. Complimentary tiling to walls. Double glazed window top the side elevation. Central heating radiator. Access to side porch.
Shower Room 1.93 x 1.24. Fitted with an electric shower with sliding door. Pedestal hand wash basin. Central heating radiator. Double glazed window overlooking the front elevation.
Family Bathroom 3.02 x 2.86. Double glazed window overlooking the front elevation. Fitted with a three piece suite comprising panelled bath, pedestal hand wash basin and low level w.C. Complimentary tiling to walls. Central heating radiator.
Bedroom One 4.51 x 2.95. Double glazed window to the rear elevation. Central heating radiator. Fitted wardrobes.
W.C Comprising low level w.C and hand wash basin. Central heating radiator. Double glazed window to the side elevation.
Bedroom Two 3.98 x 3.48. Double glazed window overlooking the rear elevation. Central heating radiator. Fitted wardrobes.
Bedroom Three 3.47 x 2.85. Double glazed window overlooking the rear elevation. Central heating radiator. Fitted wardrobes.
Bedroom Four 3.00 x 2.02. Double glazed window overlooking the front elevation. Central heating radiator.
Exterior Set on a large plot with a tarmac driveway to the front leading to a double garage. Lawned garden to the front with a raised patio area to the front. To the rear is large gardens split over different levels mainly laid to lawn. Previously used as a paddock with stables.
Double Garage Up and over door with electric and lighting. One of the garages has a WC.
Property Location
Similar Properties
Equestrian property For Sale Pontefract Equestrian property For Sale WF9 Pontefract new homes for sale WF9 new homes for sale Flats for sale Pontefract Flats To Rent Pontefract Flats for sale WF9 Flats to Rent WF9 Pontefract estate agents WF9 estate agents



.png)