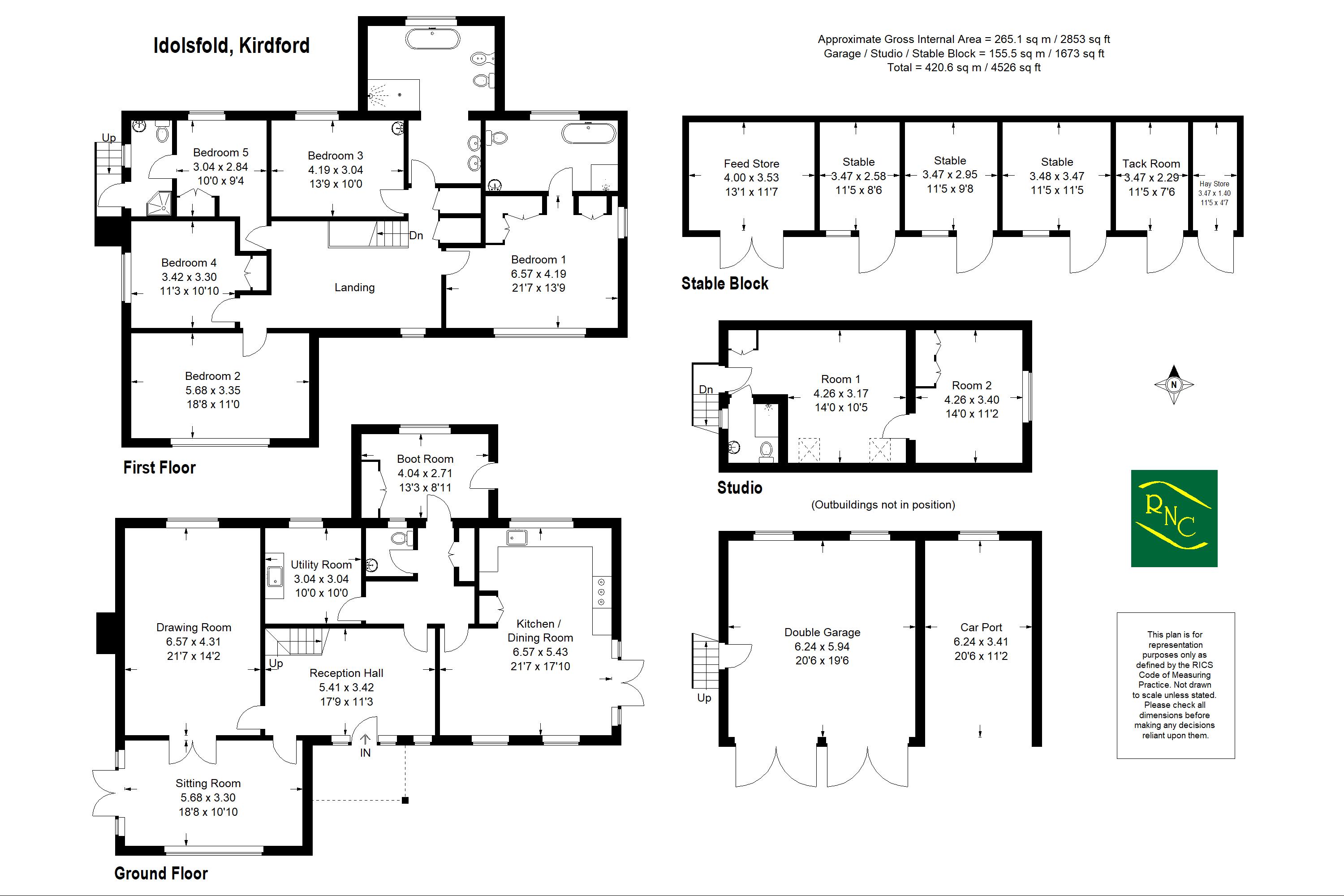5 Bedrooms Farm for sale in Kirdford, Billingshurst RH14 | £ 1,600,000
Overview
| Price: | £ 1,600,000 |
|---|---|
| Contract type: | For Sale |
| Type: | Farm |
| County: | West Sussex |
| Town: | Billingshurst |
| Postcode: | RH14 |
| Address: | Kirdford, Billingshurst RH14 |
| Bathrooms: | 3 |
| Bedrooms: | 5 |
Property Description
A delightful five bedroom family home, built we believe in the 1980's in an attractive weather boarded farmhouse style with oak framed windows. The property sits centrally within its grounds which amount to approximately 11.5 acres including formal gardens, paddocks, stables, sand school and hard tennis court. Further attributes include a detached barn-style garage with self-contained annexe/home office above. Internally the main house has an impressive and welcoming reception hall with oak staircase to the first floor and galleried landing. There is a superb drawing room with inglenook fireplace with wood burning stove, double aspect sitting/family room and large farmhouse kitchen/dining room. Completing the ground floor there is a utility room, useful separate boot room and cloakroom. On the first floor there are five generous size bedrooms with the master bedroom suite having en-suite bathroom with fitted shower and bath, four further double bedrooms with bedroom 5 having an en-suite shower room and a rather useful external staircase providing separate access, ideal for a teenager seeking their independence. Completing the first floor there is a particularly well appointed family bathroom with bath and separate shower enclosure and double basins. This property is a superb family home, situated in the beautiful West Sussex countryside, surrounded by its own land and provides great versatility having self-contained areas for accommodating additional family members or indeed providing an area for a separate home office. We highly recommend a visit to fully appreciate the accommodation on offer.
Covered Porch:
Oak front door to:
Reception Hall: (17' 9'' x 11' 3'' (5.41m x 3.43m))
Tiled flooring, wide oak staircase with galleried landing, partially glazed oak doors to reception rooms.
Double Aspect Sitting Room: (18' 8'' x 10' 10'' (5.69m x 3.30m))
Doors opening onto terrace.
Drawing Room: (21' 7'' x 14' 2'' (6.57m x 4.31m))
Feature brick built inglenook fireplace with wood burning stove, internal double doors to family room.
Inner Hall:
Large coats cupboard.
Triple Aspect Kitchen/Dining Room: (21' 7'' x 17' 10'' (6.57m x 5.43m))
Lovely traditional country kitchen comprising; range of bespoke cabinetry under granite work surfaces with central island, tiled flooring, double doors onto paved patio. Integrated appliances include: Miele dishwasher, dual fuel four oven Aga, space for free-standing fridge/freezer. Double doors to garden.
Cloakroom:
Comprising; close coupled WC, wash hand basin.
Utility Room: (10' 0'' x 10' 0'' (3.05m x 3.05m))
Comprising; butler style sink with fitted cupboards and granite work surface over, further wall mounted unit, tiled floor, space and plumbing for washing machine, tumble drier, free-standing fridge/freezer.
Boot Room: (13' 3'' x 8' 11'' (4.04m x 2.72m))
Tiled floor, large built-in cupboard, oil fired boiler for heating and hot water, back door.
Stairs From Reception Hall To Galleried Landing:
Space for desk, airing cupboard housing hot water cylinder and fitted shelving, further storage cupboard.
Bedroom One: (21' 7'' x 13' 9'' (6.57m x 4.19m))
Double aspect, double bedroom, selection of built-in wardrobe cupboards.
En-Suite Bathroom:
Comprising; cast iron roll-top bath, walk-in fully tiled shower enclosure with thermostatic shower, wash hand basin, WC, tiled flooring, tiled splash-backs.
Bedroom Two: (18' 8'' x 11' 0'' (5.69m x 3.35m))
Spacious double bedroom, front aspect.
Bedroom Three: (13' 9'' x 10' 0'' (4.19m x 3.05m))
Double bedroom, rear aspect, traditional pine vanity unit with recessed wash hand basin.
Bedroom Four: (11' 3'' x 10' 10'' (3.43m x 3.30m))
Double bedroom, built-in wardrobe cupboard, side aspect over the gardens.
Bedroom Five: (10' 0'' x 9' 4'' (3.05m x 2.84m))
Double bedroom, fitted wardrobe cupboard, rear aspect, separate external staircase to outside.
En-Suite Shower Room:
Comprising; fully tiled shower enclosure with thermostatic shower, close coupled WC, pedestal wash hand basin.
Family Bathroom:
Stunning refitted bathroom comprising; contemporary roll-top bath with mixer tap and shower attachment, large walk-in shower enclosure with thermostatic shower and glass door, Double wash hand basins with mirrored storage cupboards over, wall hung WC, bidet, natural stone tiled floor, contemporary glass mosiac wall tiling, chrome heated towel rails.
Outside:
The property is approached via electrically operated five bar gate with sweeping driveway leading to the property flanked by formal gardens to one side and paddocks to the other. There is a detached triple bay garage with external staircase leading to a self-contained annexe/home office. Adjoining duck pond with central island. The grounds extend to all sides of the property with extensive areas of formal lawns leading to the paddocks, sand school and stabling. There is a well maintained flood light hard tennis court. The grounds are a true delight and a key feature of the property and for the sake of clarity a footpath crosses the property's grounds.
Double Garage: (20' 6'' x 19' 6'' (6.24m x 5.94m))
Car Port: (20' 6'' x 11' 2'' (6.24m x 3.40m))
External staircase to annexe.
Room One: (14' 0'' x 10' 5'' (4.26m x 3.17m))
Room Two: (14' 0'' x 11' 2'' (4.26m x 3.40m))
Shower Room:
Comprising; close coupled WC, shower enclosure, wash hand basin.
Services:
Private drainage, oil fired heating, mains water and electricity.
Property Location
Similar Properties
Farm For Sale Billingshurst Farm For Sale RH14 Billingshurst new homes for sale RH14 new homes for sale Flats for sale Billingshurst Flats To Rent Billingshurst Flats for sale RH14 Flats to Rent RH14 Billingshurst estate agents RH14 estate agents



.png)