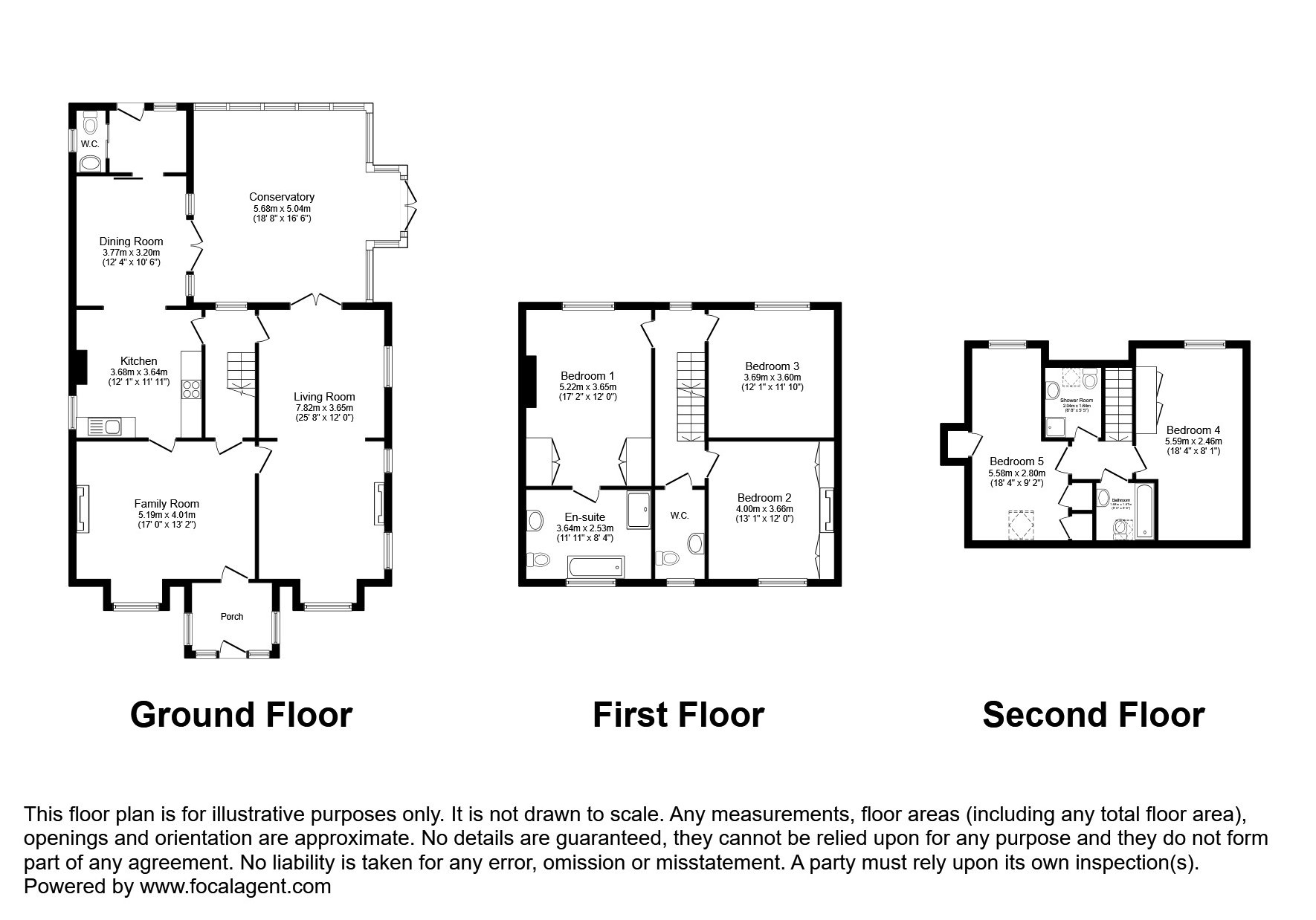5 Bedrooms Farmhouse to rent in Horsham Road, Horsham RH12 | £ 888
Overview
| Price: | £ 888 |
|---|---|
| Contract type: | To Rent |
| Type: | Farmhouse |
| County: | West Sussex |
| Town: | Horsham |
| Postcode: | RH12 |
| Address: | Horsham Road, Horsham RH12 |
| Bathrooms: | 4 |
| Bedrooms: | 5 |
Property Description
This is a unique and modernised five bedroom Edwardian country home in Rusper, near Horsham. Originally built in 1905, this house is the farmhouse of the Millfields Farm estate that was previously owned by the Gucci family. It formed a part of Gucci's large stud farm where the family bred racing horses. It is a detached house that is full of character and original features that has been recently renovated to a high standard. It sits on Rusper's ridge, the highest point of West Sussex and enjoys stunning views to the south over the Weald, an Area of Outstanding Natural Beauty.
This is an idyllic home for a family looking for good connectivity but also in a rural surrounding. The property adjoins stables and farmland with various footpath routes that lead deeper into the countryside. The property's location is within the village centre of Rusper, a quintessential village with amenities within a few minutes walk. Rusper village offers a local shop and post office, two well renowned pubs, a primary and nursery school, Ghyll Manor hotel and the village church. Horsham, Gatwick Airport, Crawley and London are also within easy reach.
The property is accessed along a private tree-lined driveway and large iron black gates provide an imposing entrance to the farm. The shingle forecourt provides good space for parking at the front and at rear of the farmhouse. To the side of the house is the large private garden that has a brick bbq house, which is perfect for alfresco dining. In the garden there is also a traditional well and ornamental features that add to the character of the garden setting.
On entering the house through an impressive pillared porch, there is an entrance hall with dark wood flooring. There are attractive arched windows that provide an abundance of natural light. This leads into a dining room / sitting room with an original wooden beamed ceiling, wooden flooring and an impressive brick wood-burner fireplace. On either side of the fireplace are attractive period cabinets with leaded glass doors.
This leads through to the kitchen / breakfast room. This has been completely renewed with stylish grey kitchen units and a grey oak effect worktop. There is a large granite sink, an integrated dishwasher, electric oven and hob and space for a fridge/freezer. This room has a large adjoining space for family dining and under floor heating. To the rear there is a guest cloakroom and utility area with washing machine and tumble dryer, leading to the back door.
The large conservatory links the kitchen / breakfast room to the garden and the formal reception room. This sunny and spacious room is ideal for entertaining or relaxing overlooking the garden. It provides ample space an additional sitting room or dining area. It also has under floor heating. There are double patio doors that lead to the garden and bbq house and also internal double doors that lead to the formal reception / living room.
The reception / living room is a wonderfully light and airy room featuring a large number of attractive arched windows overlooking the garden. There is an open brick fireplace situated in the front section of the room. The rear section of the room could provide additional seating, a library or study area.
The central staircase is accessed from all of the main reception rooms. Upstairs the master bedroom is a large double aspect open plan room with a dressing area and two double fitted wardrobes, which leads into the en-suite bathroom. This bathroom has a standalone period feature bath, a double sized shower, basin and WC. Across the hall from this room is a large additional dressing room that is fully equipped with wardrobes and drawers. It could be used as an extra bedroom or nursery. There is also a double guest bedroom that overlooks the front drive with a decorative fireplace and double wardrobes on either side. Adjacent to this guest bedroom is a cloakroom with basin and WC.
On the second floor there are two further double bedrooms. These rooms are full of character with windows built into the eaves that look across the southern countryside. Both bedrooms are fitted with lots of storage cupboards. There are two bathrooms; one with a bath, basin and WC, the other with a shower, basin and WC. This floor provides fantastic independent space for either children or guests.
The central heating and hot water run on oil. There is fast broadband. By separate agreement there are many other properties and out-buildings at the farm that are ideal for equestrian use, including a 12,000 sq ft warehouse, extensive stabling, barns and an outdoor lunging pen.
This property can be rented on a furnished or unfurnished basis (as currently presented). This farmhouse would make a wonderful home and early viewings are recommended, please call today!
Property Location
Similar Properties
Farmhouse To Rent Horsham Farmhouse To Rent RH12 Horsham new homes for sale RH12 new homes for sale Flats for sale Horsham Flats To Rent Horsham Flats for sale RH12 Flats to Rent RH12 Horsham estate agents RH12 estate agents



.png)