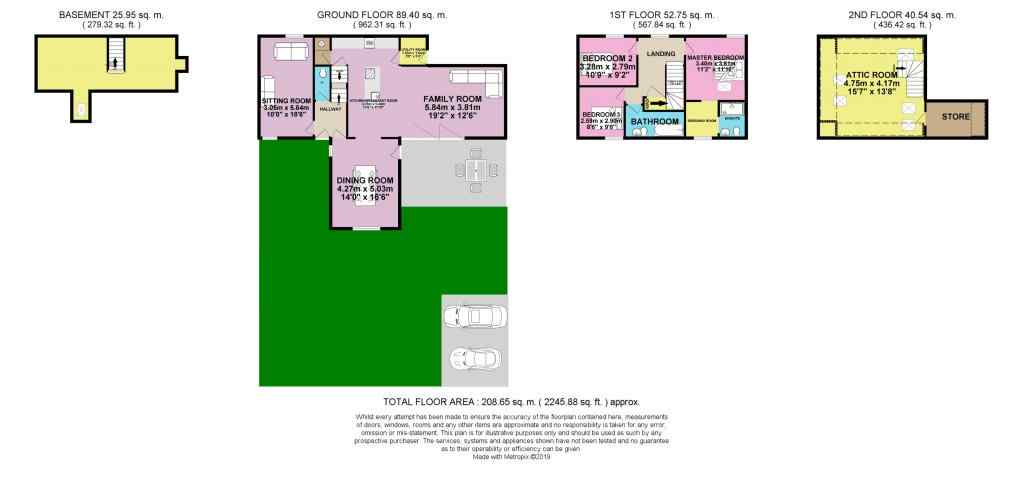4 Bedrooms Farmhouse for sale in Court House Lane, Shipton By Beningbrough, York YO30 | £ 425,000
Overview
| Price: | £ 425,000 |
|---|---|
| Contract type: | For Sale |
| Type: | Farmhouse |
| County: | North Yorkshire |
| Town: | York |
| Postcode: | YO30 |
| Address: | Court House Lane, Shipton By Beningbrough, York YO30 |
| Bathrooms: | 3 |
| Bedrooms: | 4 |
Property Description
EweMove York - This home oozes charm and stylishness and is waiting for its new owners to move straight into and enjoy! Well proportioned rooms, a stunning open plan family living space and brand new kitchen and bathrooms. This home is absolutely stunning.
It's so easy to imagine living here. The ground floor is laid out with a mix of open plan living and the option to have cosy and private too. The main living space being the open plan living kitchen is bright thanks to bi-fold doors which open out to the garden. A lovely large island unit in the kitchen gives you a view of the living space and dining room too.
The kitchen is gorgeous!. Modern with dove grey units, double oven, integrated dishwasher and countertop electric hob with floating extractor over. Loads of worktop and storage space and a separate utility room adjacent too with it's own entrance. Perfect for muddy boots, prams or muddy paws.
The dining room is huge. It's easy to imagine the family coming together here for celebrations and special occasions.
Completing the ground floor is a downstairs WC and a further reception room which is really flexible. Possibly a further bedroom, playroom or this would make the ideal grown-up snug.
On the first floor are three bedrooms. The master is just perfect with original feature fireplace, it's own large ensuite shower room and space for a dressing area. Two further double rooms and the family bathroom complete the first floor.
The loft has been converted into a beautifully characterful room with exposed beams and large Velux windows. This would make a great nursery or home office for the working professional.
The garden is a good size and private too with a mix of patio and lawn space with gravel parking for two cars.
This home includes:
- Entrance Hall
4m x 1.85m (7.4 sqm) - 13' 1" x 6' (79 sqft) - Sitting Room
5.64m x 3.05m (17.2 sqm) - 18' 6" x 10' (185 sqft)
Very flexible room. Could act as a ground floor bedroom, a playroom for the kids or a grown-up snug. Heated via underfloor heating. - Kitchen / Breakfast Room
5.44m x 3.35m (18.2 sqm) - 17' 10" x 10' 11" (196 sqft)
A wonderful room. Everything you could wish for modern family living. Modern integrated appliances, open plan with a bi-folding door which opens out to the garden. Heated via underfloor heating. - Dining Room
5.03m x 4.26m (21.4 sqm) - 16' 6" x 14' (231 sqft)
Enormous dining room perfect for seating all the family for all the family. Separate entrance to the garden. Heated via underfloor heating. - Family Room
3.81m x 5.84m (22.2 sqm) - 12' 6" x 19' 1" (239 sqft)
Open plan to the kitchen and dining room and works especially well with views to the garden. - Utility Room
Handy utility with separate entrance. Perfect for muddy boots and paws! - WC
1.95m x 0.95m (1.8 sqm) - 6' 4" x 3' 1" (19 sqft)
Modern downstairs WC. - Master Bedroom with Ensuite
3.61m x 3.4m (12.2 sqm) - 11' 10" x 11' 1" (132 sqft)
Gorgeous room with high vaulted ceilings, exposed beams, its own ensuite shower room and dressing area. - Bedroom 2
2.79m x 3.28m (9.1 sqm) - 9' 1" x 10' 9" (98 sqft)
Large double bedroom. - Bedroom 3
2.9m x 2.59m (7.5 sqm) - 9' 6" x 8' 5" (80 sqft)
Good sized double bedroom - Bathroom
1.86m x 3.25m (6 sqm) - 6' 1" x 10' 7" (65 sqft)
Modern family bathroom with P shaped bath, heated towel rail, WC and vanity basin unit. - Attic Bedroom
4.75m x 4.17m (19.8 sqm) - 15' 7" x 13' 8" (213 sqft)
Exposed beams adorn this space with two large Velux windows allowing in plenty of light. The ideal home office or nursery suite. - Cellar
3.05m x 4.26m (13 sqm) - 10' x 14' (140 sqft)
A fantastic addition to this house. Waiting to be transformed to whatever works best, home gym, wine cellar, man cave, a games room the list goes on. - Cellar
3.05m x 3.15m (9.6 sqm) - 10' x 10' 4" (103 sqft)
These to rooms are linked. Double the opportunity!
Please note, all dimensions are approximate / maximums and should not be relied upon for the purposes of floor coverings.
Additional Information:
A tank is located to the front of the property
The property also has an accessible basement. The perfect wine cellar perhaps or games room, 'man cave'. Whatever you turn this space into it will surely add to what is already a wonderful home.
Band C
Band E (39-54)
Marketed by EweMove Sales & Lettings (York) - Property Reference 23379
Property Location
Similar Properties
Farmhouse For Sale York Farmhouse For Sale YO30 York new homes for sale YO30 new homes for sale Flats for sale York Flats To Rent York Flats for sale YO30 Flats to Rent YO30 York estate agents YO30 estate agents



.png)