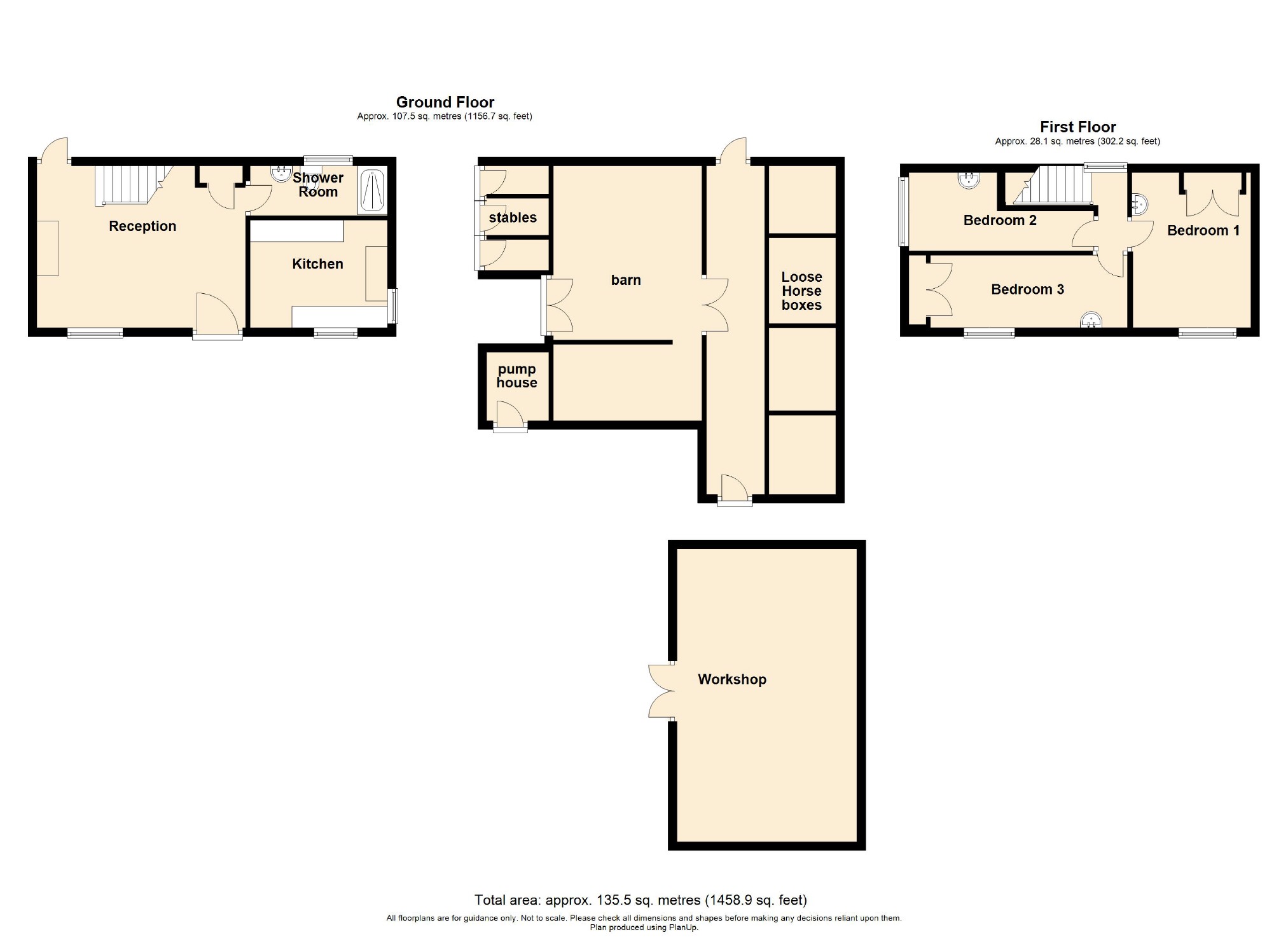3 Bedrooms Farmhouse for sale in Forest Beck, Bolton By Bowland, Lancashire BB7 | £ 700,000
Overview
| Price: | £ 700,000 |
|---|---|
| Contract type: | For Sale |
| Type: | Farmhouse |
| County: | Lancashire |
| Town: | Clitheroe |
| Postcode: | BB7 |
| Address: | Forest Beck, Bolton By Bowland, Lancashire BB7 |
| Bathrooms: | 1 |
| Bedrooms: | 3 |
Property Description
A fantastic farm house with 21 acres, stables and outbuildings!
'Barrow Brow' is a beautifully positioned, three bedroomed farm house with equestrian facilities and 21 acres of flat and well maintained land. The property sits down its own private lane which is gated and secure. Positioned in a picturesque and desirable area of the Ribble Valley with exceptional open views, the property although rural is within easy reach of schools and not far from network links to Clitheroe, Skipton and Preston.
The farm house itself has huge potential and comprises briefly; a cosy reception room with a multi fuel burning stove and doors leading to a kitchen, shower room and a staircase to the first floor. The kitchen features an original fireplace. To the first floor, you will find three double bedrooms all of which with a wash basin.
Externally, this superb countryside home benefits from a large detached barn with loose horse boxes and storage, three single stables, plus four further loose boxes, a pump room for the spring water tank and a sizeable workshop and garage. The land stretches from the front to the back of the property and measures at around 21 acres. The water is pumped from a waterfall at the rear of the property and also supplies the neighbouring farm.
Viewings are highly recommended! Call our Clitheroe team today for further information.
Ground Floor
Original hard wood panelled door to reception room one
Reception Room One (16'10 x 14'10 (5.13m x 4.52m))
Tiled floor, UPVC double glazed window, Television point, cast iron multi fuel burning stove with tiled hearth, doors leading to a kitchen, shower room, under stair storage and staircase to the first floor.
Kitchen (12'0 x 10'0 (3.66m x 3.05m))
Two UPVC double glazed windows, original 1800's fireplace, range of wood panelled wall and base units with laminated surfaces and tiled splash backs, stainless steel sink, drainer and mixer taps, space for a fridge, exposed beams, central heating radiator.
Shower Room (13'08 x 6'0 (4.17m x 1.83m))
UPVC double glazed window, three piece suite comprising, double shower enclosure, low base WC unit, pedestal wash basin, central heating radiator, tiled flooring.
First Floor
Landing (10'03 x 3'03 (3.12m x 0.99m))
UPVC double glazed window, loft access with ladder, doors to bedrooms one, two and three
Bedroom One (18'0 x 12'07 (5.49m x 3.84m))
UPVC double glazed window, central heating radiator, loft access, fitted wardrobes, pedestal wash basin
Bedroom Two (13'06 x 9'11 (4.11m x 3.02m))
UPVC double glazed window, central heating radiator, exposed beams, pedestal wash basin.
Bedroom Three (14'04 x 8'03 (4.37m x 2.51m))
UPVC double glazed window, central heating radiator, fitted wardrobes, exposed beams, television point.
External
Gated front garden, three stables with original hay racks, 21 acres of land stretching from the front to the rear, a large detached barn with access to a stable block with four loose boxes and a detached work shop and garage, a pump station for the spring water facility, water fall at the rear, large forecourt for parking agricultural and personal vehicles, secure and gated private lane. Open views from every aspect.
Detached Barn (34'08 x 27'04 (10.57m x 8.33m))
Water supply and electricity.
Stable Block (46'07 x 20'06 (14.20m x 6.25m))
Four loose boxes, doors at both ends, water supply and electricity.
Work Shop/Garage (40'0 x 25'0 (12.19m x 7.62m))
Work bench, electricity and water supply.
Agents Notes
Council Tax Band D
Disclaimer
All descriptions advertised digitally or printed in regards to this property are the opinions of Keenans Estate Agents and their employees with any additional information advised by the seller. Properties must be viewed in order to come to your own conclusions and decisions. Although every effort is made to ensure measurements are correct, please check all dimensions and shapes before making any purchases or decisions reliant upon them. Please note that any services, appliances or heating systems have not been tested by Keenans Estate Agents and no warranty can be given or implied as to their working order.
Property Location
Similar Properties
Farmhouse For Sale Clitheroe Farmhouse For Sale BB7 Clitheroe new homes for sale BB7 new homes for sale Flats for sale Clitheroe Flats To Rent Clitheroe Flats for sale BB7 Flats to Rent BB7 Clitheroe estate agents BB7 estate agents



.png)