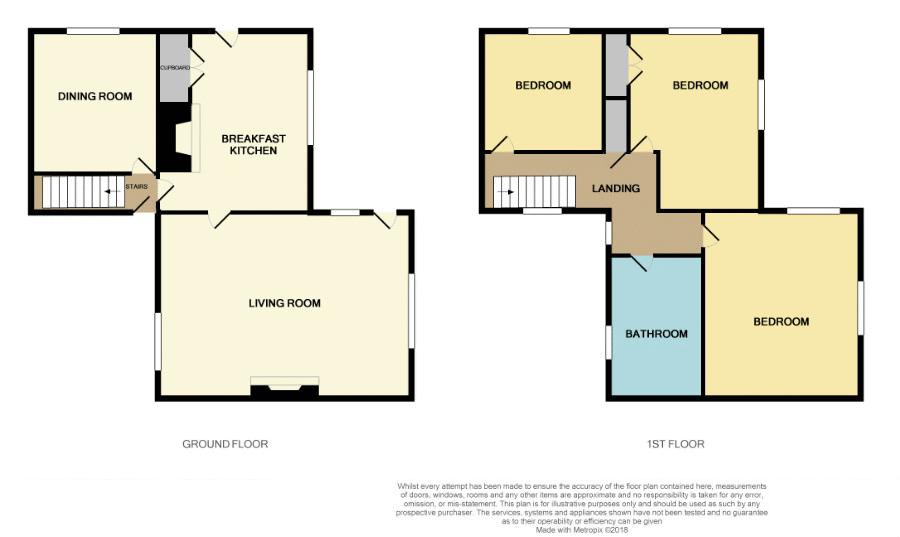3 Bedrooms Farmhouse for sale in Hague Bank Farm, Hague Road, Broadbottom, Hyde SK14 | £ 600,000
Overview
| Price: | £ 600,000 |
|---|---|
| Contract type: | For Sale |
| Type: | Farmhouse |
| County: | Greater Manchester |
| Town: | Hyde |
| Postcode: | SK14 |
| Address: | Hague Bank Farm, Hague Road, Broadbottom, Hyde SK14 |
| Bathrooms: | 1 |
| Bedrooms: | 3 |
Property Description
Potential to convert a range of adjoining outbuildings and to develop a parcel of land (subject to planning permission etc) within this picturesque semi-rural area. Further potential exists to up-date the existing three bedroom semi-detached farmhouse. The farmhouse and outbuildings are offered for sale together with approximately four acres of land (to be confirmed). In brief the farmhouse accommodation comprises; 20ft living room, dining room, breakfast kitchen, three well-proportioned bedrooms and a bathroom. There are lawned gardens to the rear of the farmhouse, an outside wc and store. The stone barn, which is surmounted with a slate tiled roof, is made up of several individual adjoining outbuildings including a 28ft shippon, a stable, a tack room, a dairy and a central two storey open barn. There is also an open steel framed agricultural building (saftey notice - please do not enter this building it is deemed to be un-safe). The acrerage is made up of an area of land to the front of the barn with elevated wooded banks surrounding the property and adjoining Gorsey Brow. A long gated driveway leads from the private road to both the barn and then up to the farmhouse. For sale with no onward chain. The sought after village of Broadbottom and train station is a short distance away (approximately 0.5 miles).
Farmhouse
Entrance Hall
Living Room (20' 1'' x 14' 7'' (6.12m x 4.44m))
Double glazed windows to two elevations, glazed panel door to dining room, two radiators.
Lounge (11' 10'' x 10' 1'' (3.60m x 3.07m))
Double glazed window, radiator.
Breakfast Kitchen (14' 6'' x 12' 2'' (4.42m x 3.71m))
Fitted kitchen units to base and eye level, electric cooker point, plumbing for washing machine and dishwasher, stainless steel sink with mixer tap, built in storage cupboard, coal burning stove, tiled floor
First Floor Landing
Double glazed window, airing cupboard, radiator, loft hatch with pull down ladder to a part boarded loft with light and power.
Bedroom One (14' 6'' x 12' 6'' (4.42m x 3.81m))
Double glazed windows to two elevations, radiator.
Bedroom Two (14' 7'' max x 10' 11'' (4.44m x 3.32m))
Double glazed windows to two elevations, built in wardrobe, radiator.
Bedroom Three (10' 10'' x 9' 7'' (3.30m x 2.92m))
Double glazed window, radiator.
Bathroom (11' 3'' x 7' 2'' (3.43m x 2.18m))
Panel bath, wash basin, wc, shower enclosure with mixer shower, window with aspect towards Charlesworth.
Gardens And Land
To the rear of the property is a lawned garden area, access to a vaulted cellar to the front, stone built wc and storage shed to the side of the property. Also to the rear is the access track leading to a parking area.
Approximately four acres of land (to be confirmed) including a good piece of flat land to the front of the barn, wooded banks and a quarry.
Barn
Stone built with a slate tiled roof comprising of:
Shippon (28' 2'' x 18' 8'' (8.58m x 5.69m))
Open Barn (24' 0'' x 14' 10'' overall area (7.31m x 4.52m))
Split in to two areas with a loft over.
Stable (18' 3'' x 14' 3'' (5.56m x 4.34m))
Tack Room (18' 3'' x 8' 0'' (5.56m x 2.44m))
Dairy (18' 3'' x 8' 0'' (5.56m x 2.44m))
Property Location
Similar Properties
Farmhouse For Sale Hyde Farmhouse For Sale SK14 Hyde new homes for sale SK14 new homes for sale Flats for sale Hyde Flats To Rent Hyde Flats for sale SK14 Flats to Rent SK14 Hyde estate agents SK14 estate agents



.png)