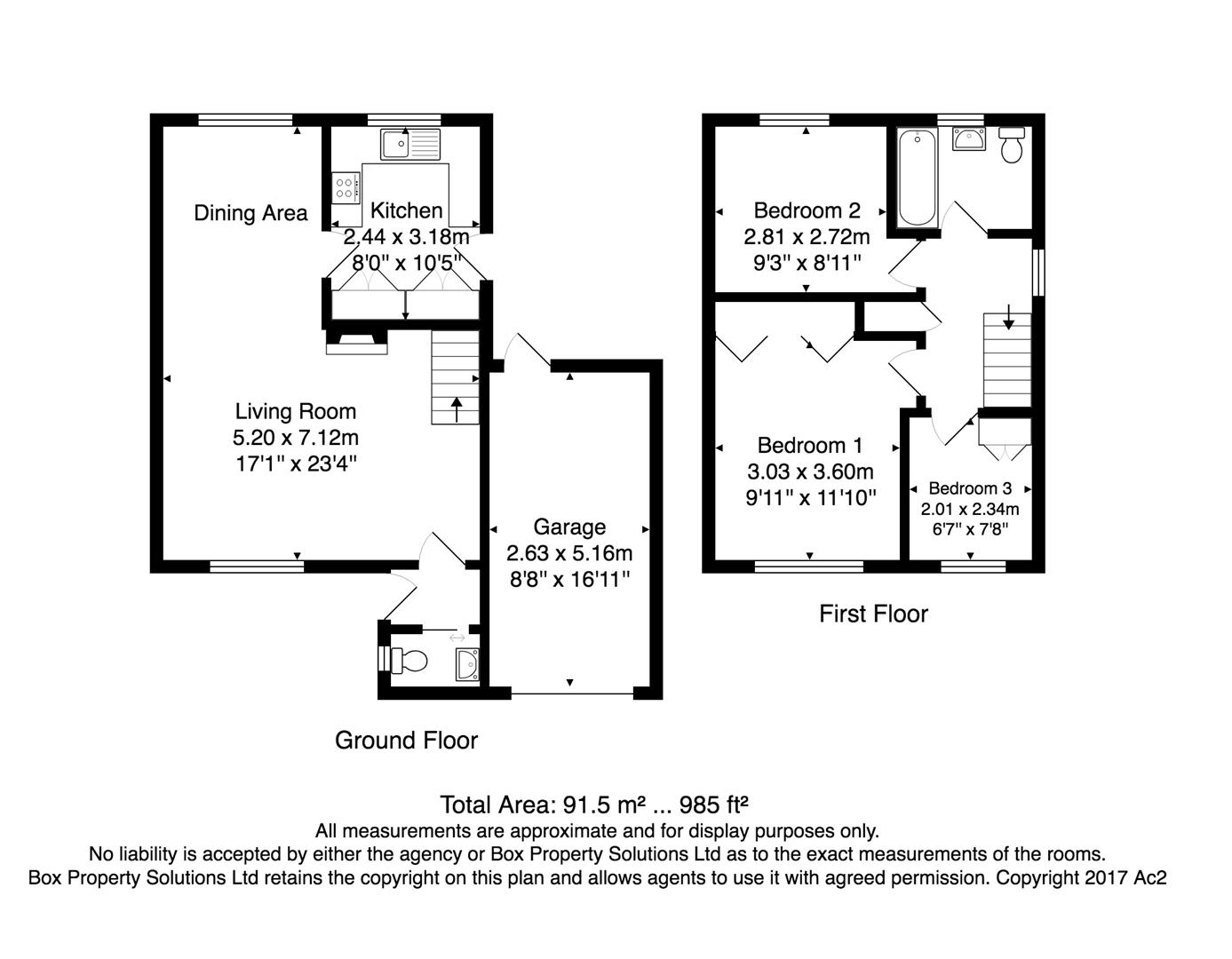3 Bedrooms Farmhouse for sale in Holt Park Road, Leeds LS16 | £ 269,950
Overview
| Price: | £ 269,950 |
|---|---|
| Contract type: | For Sale |
| Type: | Farmhouse |
| County: | West Yorkshire |
| Town: | Leeds |
| Postcode: | LS16 |
| Address: | Holt Park Road, Leeds LS16 |
| Bathrooms: | 2 |
| Bedrooms: | 3 |
Property Description
***three bedroom detached house with no onward chain*** Offered to the market is this superb three bedroom house on a fantastic plot. Located just off Holt Lane and having views over Cookridge Hall Golf Course, This house is now in need of some modernisation and would make the perfect family home. The property briefly comprises; Entrance hall, guest WC, open plan living/dining area and fitted kitchen to the ground floor. To the first floor there are two double bedrooms, a single bedroom and the house bathroom. Externally the property has a good sized enclosed rear garden with a patio area and rear door access to the attached garage. To the front there is a lawned garden and driveway offering off street parking. The property is situated in a popular residential family area convenient for good local schools, doctors surgery and health centre and is within walking distance of the countryside, local golf courses and Holt Park Centre which includes Asda supermarket, a leisure centre and a library. Early internal viewing is highly recommended.
Hall
Via UPVC double glazed door. Gas central heating radiator.
Guest Wc
Fitted with a two piece suite comprising; Low WC and wash hand basin. Window.
Kitchen (2.44 x 3.18 (8'0" x 10'5"))
Fitted with a range of base and drawer units with work surface over. Built in floor to ceiling cupboards. Space for washing machine, gas cooker and fridge/freezer. Boiler. Stainless steel sink with mixer tap and drainer. Extractor fan. Part tiled walls. UPVC double glazed window to rear and UPVC double glazed door to side.
Open Plan Living/Dining Room (5.20 x 7.12 (17'0" x 23'4"))
Open plan living/dining room with UPVC double glazed window to the front and rear. Two Gas central heating radiators. Electric fire. Ceiling spotlights. Stairs to first floor.
First Floor Landing
UPVC double glazed window. Loft access. Storage cupboard housing gas central heating radiator.
Bedroom 1 (3.03 x 3.60 (9'11" x 11'9"))
Double bedroom with UPVC double glazed window to front and views over Cookridge Hall Golf Course. Gas central heating radiator. Built in wardrobes.
Bedroom 2 (2.81 x 2.72 (9'2" x 8'11"))
Second double bedroom with UPVC double glazed window to rear. Gas central heating radiator.
Bedroom 3
Third bedroom with UPVC double glazed window to front. Built in cupboard. Gas central heating radiator.
Bathroom
Fitted with a three piece suite comprising; bath with shower above, wash hand basin and low WC. Gas central heating radiator. Tiled walls. UPVC double glazed window to rear.
Outside
The front of the property there is a lawned garden and a driveway providing off street parking to an attached garage with electric up and over door. To the rear there is an enclosed garden which enjoys a good deal of privacy. The garden has been mostly laid to lawn with borders of flowers, trees and shrubs, patio area and summer house. The garage can also be accessed through a door at the rear which is undercover.
Property Location
Similar Properties
Farmhouse For Sale Leeds Farmhouse For Sale LS16 Leeds new homes for sale LS16 new homes for sale Flats for sale Leeds Flats To Rent Leeds Flats for sale LS16 Flats to Rent LS16 Leeds estate agents LS16 estate agents



.png)