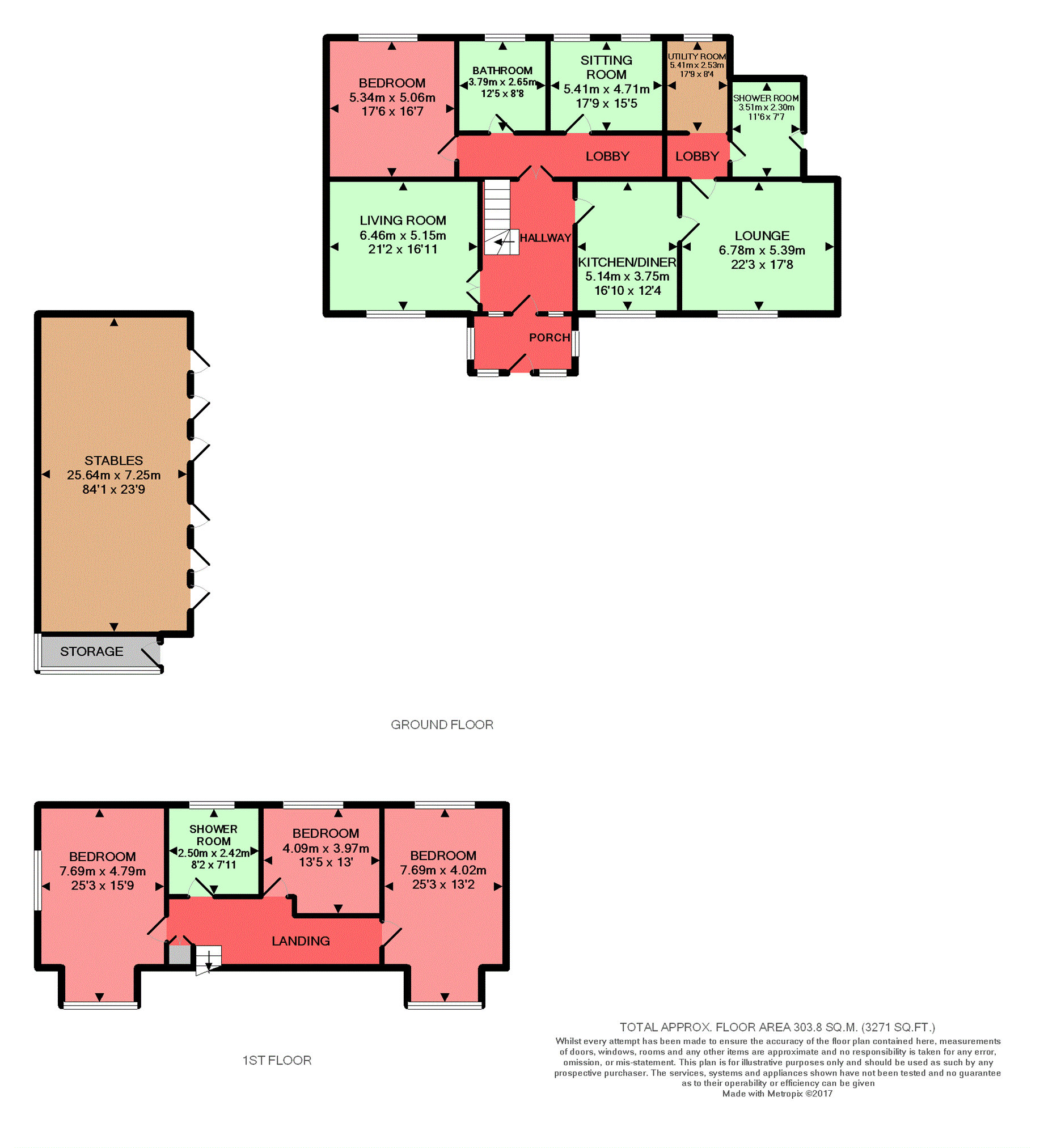4 Bedrooms Farmhouse for sale in Pontsticill, Merthyr Tydfil CF48 | £ 640,000
Overview
| Price: | £ 640,000 |
|---|---|
| Contract type: | For Sale |
| Type: | Farmhouse |
| County: | Merthyr Tydfil |
| Town: | Merthyr Tydfil |
| Postcode: | CF48 |
| Address: | Pontsticill, Merthyr Tydfil CF48 |
| Bathrooms: | 1 |
| Bedrooms: | 4 |
Property Description
*Viewing by appointment only* The impressive virtual tour is online via Bidmead Cook & Williams are pleased to present to the market a unique opportunity in the form of a detached farmhouse with stables set within approx 33 acres of land in Pontsticill.
Surrounded by spectacular views, Bidmead Cook & Williams are pleased to present to the market a unique opportunity in the form of a detached farmhouse with stables set within approx 33 acres of land in Pontsticill within the Beacons National Park. Driveway leads to the Farmhouse which offers generous size living accommodation briefly comprising; spacious Entrance Hallway; Living room with feature fireplace; fitted Kitchen/Diner; Lounge; ground floor Shower Room; Utility room; Sitting Room; ground floor Bedroom. The Hallway, Kitchen/Diner and Lounge have feature exposed ceiling beams. From the Hallway, stairs lead to first floor landing to a Bathroom; Shower Room; three further good size Bedrooms. The property is well maintained and well presented throughout. The spacious grounds house a stable block with six stables, an office and storage facility, in addition to two separate storage/warehouses. Benefiting not only from being surrounded by spectacular views the grounds are also enclosed by mature trees. Location offers easy access to the village of Pontsticill with village pubs and neighbouring villages of Pant and Cefn Coed. Easy access to Merthyr town, Taff Trail, two golf courses, fishing, sailing, leisure village, road networks to Brecon, Abergavenny, Cardiff and Swansea.
*Viewing by appointment only*
Entrance Porch/Hallway
Door to front, windows to front and side, door into Hallway allowing access to Living Room, Kitchen/Diner, double doors to Inner Lobby and stairs to first floor.
Living Room - 21'2 x 16'11 (6.45m x 5.16m)
Double glazed window to front, feature brick fireplace, radiator, power points.
Kitchen/Diner - 16'10 x 12'4 (5.13m x 3.76m)
Double glazed window to front, range of fitted wall and base units, roll edge worksurfaces, sink with drainer, plumbing for dishwasher, hob with extractor hood over, integrated oven and grill, splash back tiling, power points, feature exposed beams to ceiling, tiled flooring, access into:
Lounge - 22'3 x 17'7 (6.78m x 5.36m)
Double glazed window to front, feature exposed beams to ceiling, radiator, power points, access into a Lobby to Shower Room and Utility Room.
Shower Room
Shower cubicle, wash hand basin, power points, door opening to external side of the property.
Utility
Double glazed window to rear, plumbing for washing machine, power points, tiled flooring.
Inner Lobby
Access to Sitting Room, Bathroom and ground floor Bedroom.
Sitting Room - 17'9 x 15'5 (5.41m x 4.7m)
Double glazed window to rear x 2, power points.
Bathroom
Double glazed window to rear, bath with shower mixer taps, low level W.C., pedestal wash hand basin, tiled walls halfway, tiled flooring.
Bedroom One - 17'6 x 16'7 (5.33m x 5.05m)
Double glazed window to rear, power points.
Landing
Access to Bedrooms and Shower Room.
Bedroom Two - 25'3 x 15'9 (7.7m x 4.8m)
Double glazed window to front and side, radiator, power points,
Bedroom Three - 13'5 x 13' (4.09m x 3.96m)
Double glazed window to rear, radiator, power points.
Bedroom Four - 25'3 x 13'2 (7.7m x 4.01m)
Double glazed window to front and rear, radiator, power points.
Shower Room
Double glazed window to rear, shower cubicle, low level W.C., pedestal wash hand basin, tiled walls halfway.
Outside
Set within approx 33 acres of land surrounded by mature trees and spectacular views, the grounds include a stable block with six stables, an office and storage facility and two separate storage/warehouses.
Notes Registered with rights to turn out 325 ewes or horse/cattle equivalent. Permission/License for Fisheries
Consumer Protection from Unfair Trading Regulations 2008.
The Agent has not tested any apparatus, equipment, fixtures and fittings or services and so cannot verify that they are in working order or fit for the purpose. A Buyer is advised to obtain verification from their Solicitor or Surveyor. References to the Tenure of a Property are based on information supplied by the Seller. The Agent has not had sight of the title documents. A Buyer is advised to obtain verification from their Solicitor. Items shown in photographs are not included unless specifically mentioned within the sales particulars. They may however be available by separate negotiation. Buyers must check the availability of any property and make an appointment to view before embarking on any journey to see a property.
Property Location
Similar Properties
Farmhouse For Sale Merthyr Tydfil Farmhouse For Sale CF48 Merthyr Tydfil new homes for sale CF48 new homes for sale Flats for sale Merthyr Tydfil Flats To Rent Merthyr Tydfil Flats for sale CF48 Flats to Rent CF48 Merthyr Tydfil estate agents CF48 estate agents



.png)