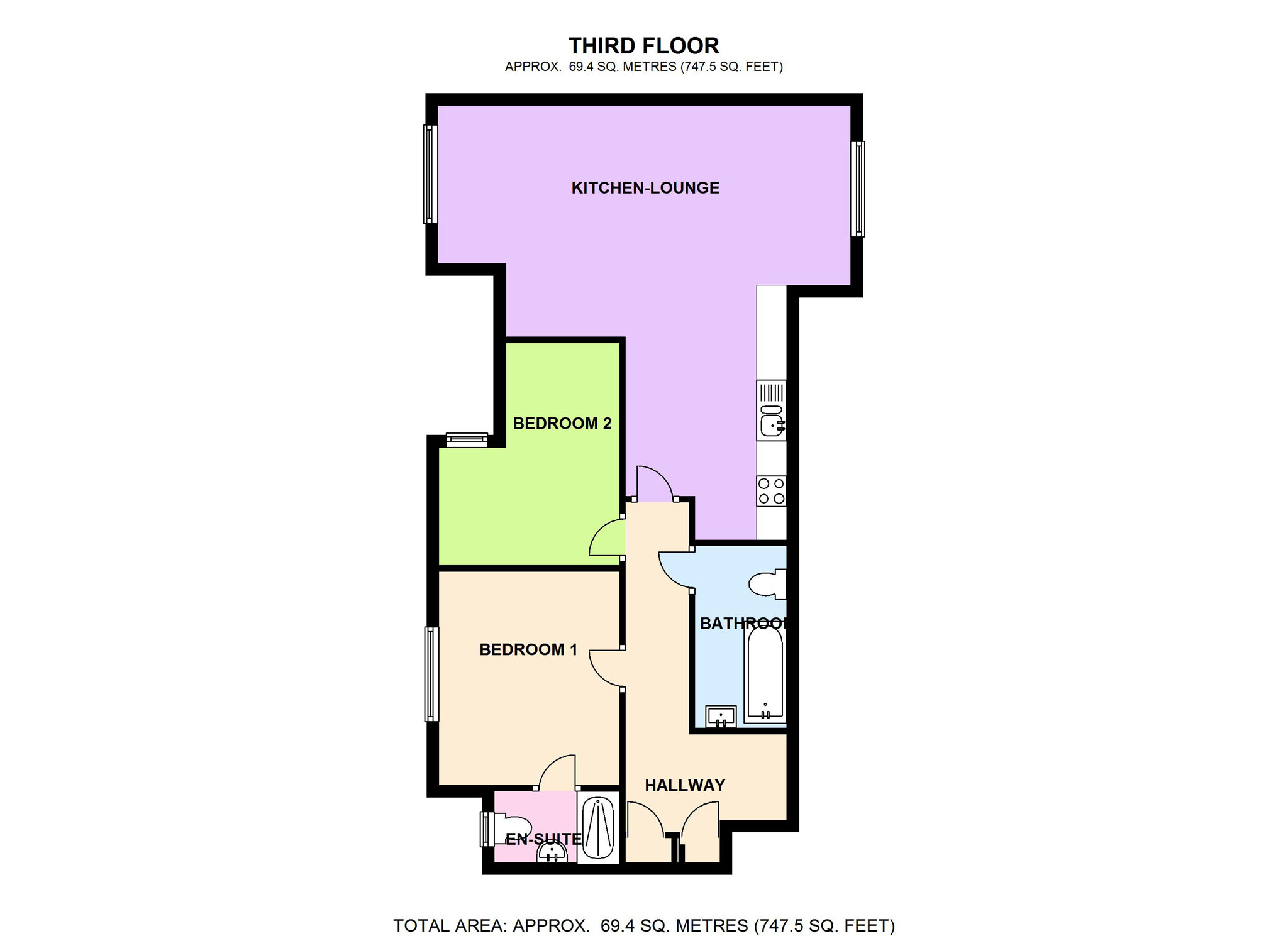2 Bedrooms Flat to rent in 104 Choumert Road, London, London SE15 | £ 457
Overview
| Price: | £ 457 |
|---|---|
| Contract type: | To Rent |
| Type: | Flat |
| County: | London |
| Town: | London |
| Postcode: | SE15 |
| Address: | 104 Choumert Road, London, London SE15 |
| Bathrooms: | 2 |
| Bedrooms: | 2 |
Property Description
Overview
House Network Ltd are pleased to offer this purpose built 2nd floor two bedroom apartment at an inclusive rental.
In a quiet, gated development on the corner of Choumert Rd and the popular Bellenden Rd with it's village atmosphere, cafe's, bars, restaurants and boutique shops. The apartment has been furnished to a high standard. There will be a new oven and hob and new oak floors in both bedrooms to match the rest of the wood flooring.
Inclusive rent includes: Rates, Water, Electricity Charges and Broad Band. The TV licence is not included.
Available for occupation Friday 15th February 2019 for a minimum of 6 months with an option to renew.
The property briefly comprises of a large open plan kitchen-lounge-dining area, two double bedrooms one with en-suite bathroom and a family bathroom. There are centrally controlled electric wall heaters and double glazing throughout.
There is a rear car park with designated off street parking for one vehicle. There are excellent transport links, Peckham Rye station is approximately 5 mins walk, East Dulwich station is approximately 0.4 miles away. There are good schools in the area such as St Johns' and St Clements Church of England Primary School which is approximately 0.3 miles away.
Viewings arranged by house network ltd
Kitchen-lounge 23'6 x 22'4 (7.16m x 6.80m)
Oak flooring, two double glazed windows to side, two wall mounted timed electric heaters, recessed spotlights, integrated fridge/freezer, dishwasher and washing machine, New electric oven and new ceramic hob with extractor hood over and a built-in microwave.
All windows have fitted venetian blinds.
Hallway
Spacious built-in cupboard, built-in airing cupboard housing hot water tank, wall mounted electric panel heater, oak flooring with recessed spotlights.
Bedroom 1 11'7 x 9'9 (3.52m x 2.97m)
Double glazed window to side with venetian blind and a wall mounted electric panel heater. There are mirror fronted wardrobes, a chest of drawers, a desk and new oak flooring.
En-suite
Fitted with three piece suite comprising wash hand basin, double shower enclosure and low-level WC, tiled splashbacks, heated towel rail, wall mounted mirrored cabinet, shaver point, obscure double glazed window to side, tiled flooring with recessed spotlights.
Bedroom 2 12'0 x 9'9 (3.67m x 2.96m)
Double glazed window to rear with fitted venetian blind and a wall mounted electric panel heater, mirror fronted wardobes, chest of drawers, and new Oak flooring.
Bathroom
Fitted with three piece suite comprising bath with newly fitted shower fittings, folding glass screen, wash hand basin and low-level WC, tiled splashbacks, heated towel rail, mirrored cabinets, shaver point, tiled flooring and recessed spotlights.
Property Location
Similar Properties
Flat To Rent London Flat To Rent SE15 London new homes for sale SE15 new homes for sale Flats for sale London Flats To Rent London Flats for sale SE15 Flats to Rent SE15 London estate agents SE15 estate agents



.png)











