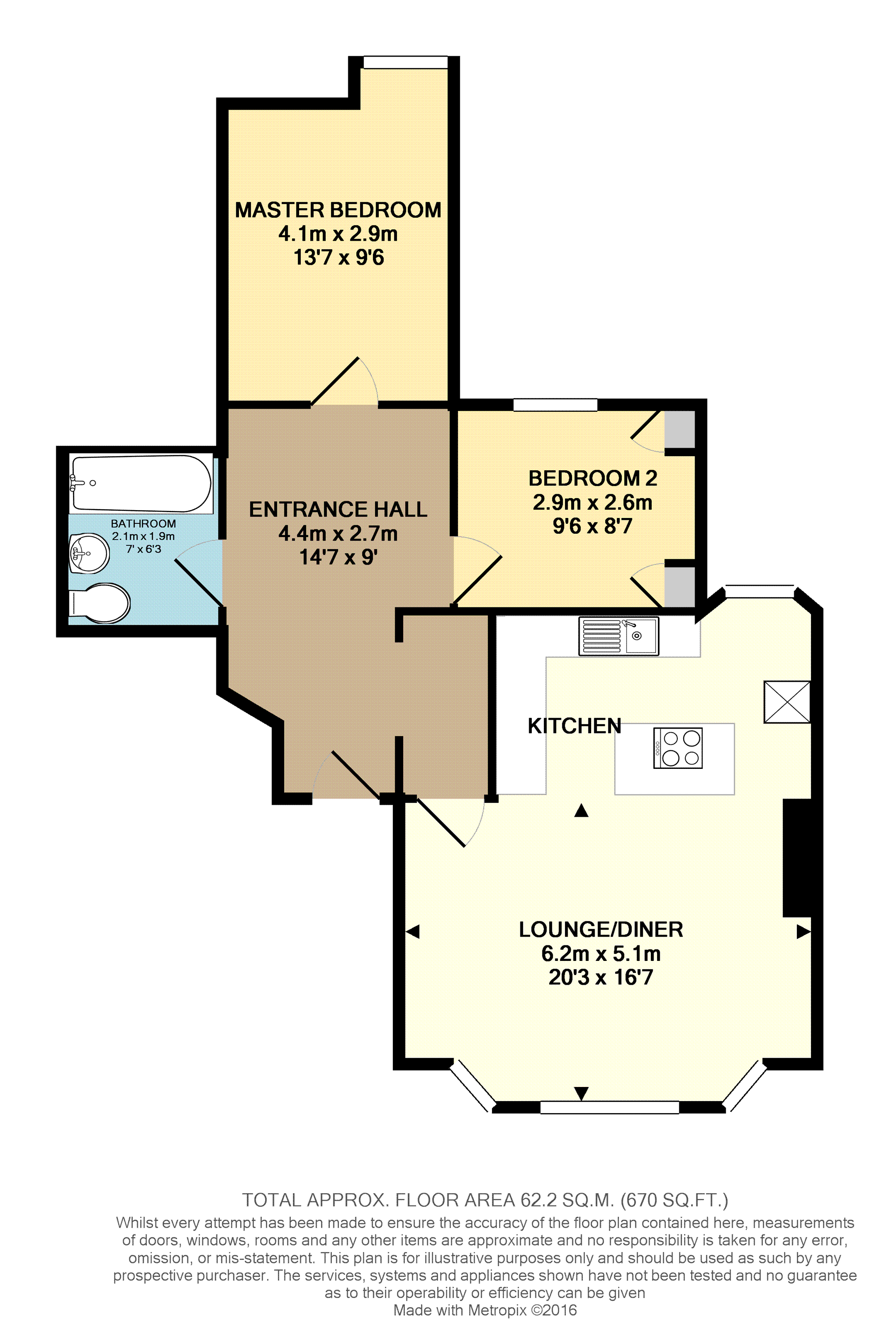2 Bedrooms Flat to rent in 2 Beulah Road, Tunbridge Wells TN1 | £ 254
Overview
| Price: | £ 254 |
|---|---|
| Contract type: | To Rent |
| Type: | Flat |
| County: | Kent |
| Town: | Tunbridge Wells |
| Postcode: | TN1 |
| Address: | 2 Beulah Road, Tunbridge Wells TN1 |
| Bathrooms: | 1 |
| Bedrooms: | 2 |
Property Description
A beautifully presented and spacious two double bedroom apartment set within a character and well maintained building in the sought after St James' area of Tunbridge Wells. Within easy walking distance of the town centre and transport links. Offered as a long term let opportunity. Children considered. No Pets, No Smokers.
The apartment has high ceilings typical of a period building of this type, it has been thoughtfully decorated in neural tones throughout. A spacious entrance hall with wooden floors leads through to the living accommodation, a large open plan layout provides plenty of space for both a living and dining, with a well fitted kitchen. The living room enjoys a light and airy feel with a double aspect and large bay window with original windows and working shutters. The kitchen has been fitted with a range of wall and base units, and ample granite work top area. The kitchen comes extremely well equiped with integrated appliances such as an electric hob with extractor over, fridge/freezer, slimline dishwasher and washing machine. There are two double bedrooms of which the second bedroom benefits from two useful storage cupboards. The bathroom completes the internal accommodation and is fitted with a panel enclosed bath with shower over, wash hand basin, heated towel rail and w/c.
This is an exceptional apartment in an exceptional building.
Outside, the building enjoys beautiful well maintained communal grounds as well as parking for one car on the gravel drive at the front of the property.
Entrance Hallway
14'07 X 9'00
Solid wood flooring, built in storage areas.
Living Kitchen
16'07 X 20'03
Carpeted flooring, original single glazed sash windows, working shutters, radiator, kitchen fitted with a range of wall and base units, central island with granite work top, integrated appliances included: Hob, extractor fan, slimline dishwasher, washing machine, fridge/freezer, bay window, picture rails, feature fire place.
Master Bedroom
13'07 X 9'06
Carpeted flooring, original single glazed sash window, blinds included, radiator, picture rails.
Bedroom Two
9'06 X 8'07
Carpeted flooring, original single glazed sash window, blinds included, two fitted storage cupboards, radiator, picture rails.
Bathroom
7'00 X 6'03
Panel enclosed bath with shower over taps, wash hand basin, heated towel rail, w/c, part tiling to walls, tile effect vinyl flooring, bathroom cabinet.
Property Location
Similar Properties
Flat To Rent Tunbridge Wells Flat To Rent TN1 Tunbridge Wells new homes for sale TN1 new homes for sale Flats for sale Tunbridge Wells Flats To Rent Tunbridge Wells Flats for sale TN1 Flats to Rent TN1 Tunbridge Wells estate agents TN1 estate agents



.png)











