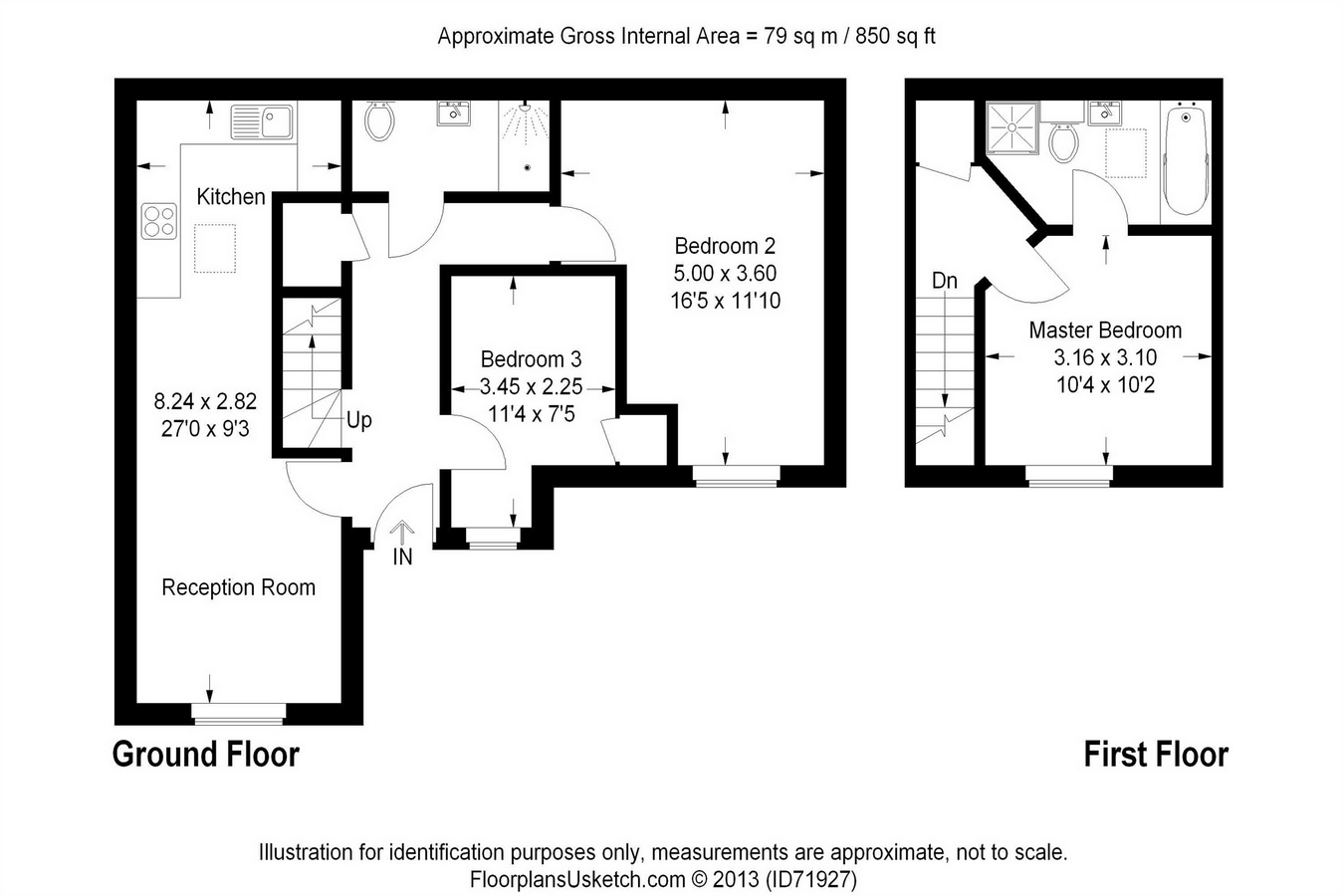3 Bedrooms Flat to rent in Acton Lane, London W3 | £ 500
Overview
| Price: | £ 500 |
|---|---|
| Contract type: | To Rent |
| Type: | Flat |
| County: | London |
| Town: | London |
| Postcode: | W3 |
| Address: | Acton Lane, London W3 |
| Bathrooms: | 0 |
| Bedrooms: | 3 |
Property Description
Key features:
- Brand new development
- Three double bedrooms
- Two bathrooms
- Private garden
- Spacious accommodation
- Immaculate condition
- Open plan kitchen/reception
- Modern appliances
- Acton/Chiswick borders
- Available 1st February
Main Description
Orchards of London are proud to offer to the market this fabulous three bedroom family home situated within a brand new development in Acton boasting a delightful private garden and spacious accommodation throughout. The property has been finished to a very high standard and consists of a bright and spacious open plan kitchen and living area with ample space for dining, fully integrated modern appliances and fantastic skylight. There are double bedrooms and downstairs shower room, and a master bedroom with luxury en-suite bathroom on the first floor. This amazing property is ideally located for local shops and amenities along Uxbridge Road. Ark Priory Academy School is only a short walk from the property and excellent transport links are nearby with the closest station being Acton Central (Overground line).
Ground Floor
Reception
Solid wood flooring, high skirting, power/TV aerial/telephone points, double radiator, double glazed sash style tilt and turn window to front aspect, main ceiling spotlights.
Kitchen
8.24m x 2.82m (27' x 9' 3") Wood flooring, high skirting, eye to base level units, Corian worktop, stainless steel sink and drainer with mixer tap, Hotpoint four ring electric hob with extractor hood, separate integrated Hotpoint oven, integrated Indesit washing machine/dishwasher, integrated fridge/freezer, power points, skylight, main ceiling LED spotlights.
Bedroom 2
5.00m x 3.60m (16' 5" x 11' 10") ") Fitted carpet, high skirting, power/TV aerial/telephone points, double radiator, double glazed sash style tilt and turn window to front aspect, main ceiling light.
Bedroom
3.45m x 2.25m (11' 4" x 7' 5") Fitted carpet, high skirting, power/TV aerial/telephone points, double radiator, built-in wardrobe, double glazed sash style tilt and turn window to front aspect, main ceiling light
Shower Room
2.70m x 2.10m (8' 10" x 6' 11") Tile flooring, part tiling, low level WC, hand wash basin with chrome waterfall tap and vanity storage cupboard, wall mounted heated towel rail, shower cubicle with dual chrome shower attachments, main ceiling light
First Floor
Master Bedroom
3.10m x 3.16m (10' 2" x 10' 4") Fitted carpet, high skirting, power/TV aerial/telephone points, double radiator, double glazed sash style tilt and turn window to front aspect, main ceiling light.
En-suite Bathroom
2.05m x 1.72m (6' 9" x 5' 8") Tile flooring, part tiling, low level WC, hand wash basin with chrome waterfall tap and vanity storage cupboard, wall mounted heated towel rail, panel bath with chrome mixer tap and wall mounted shower attachment, main ceiling light.
Property Location
Similar Properties
Flat To Rent London Flat To Rent W3 London new homes for sale W3 new homes for sale Flats for sale London Flats To Rent London Flats for sale W3 Flats to Rent W3 London estate agents W3 estate agents



.png)











