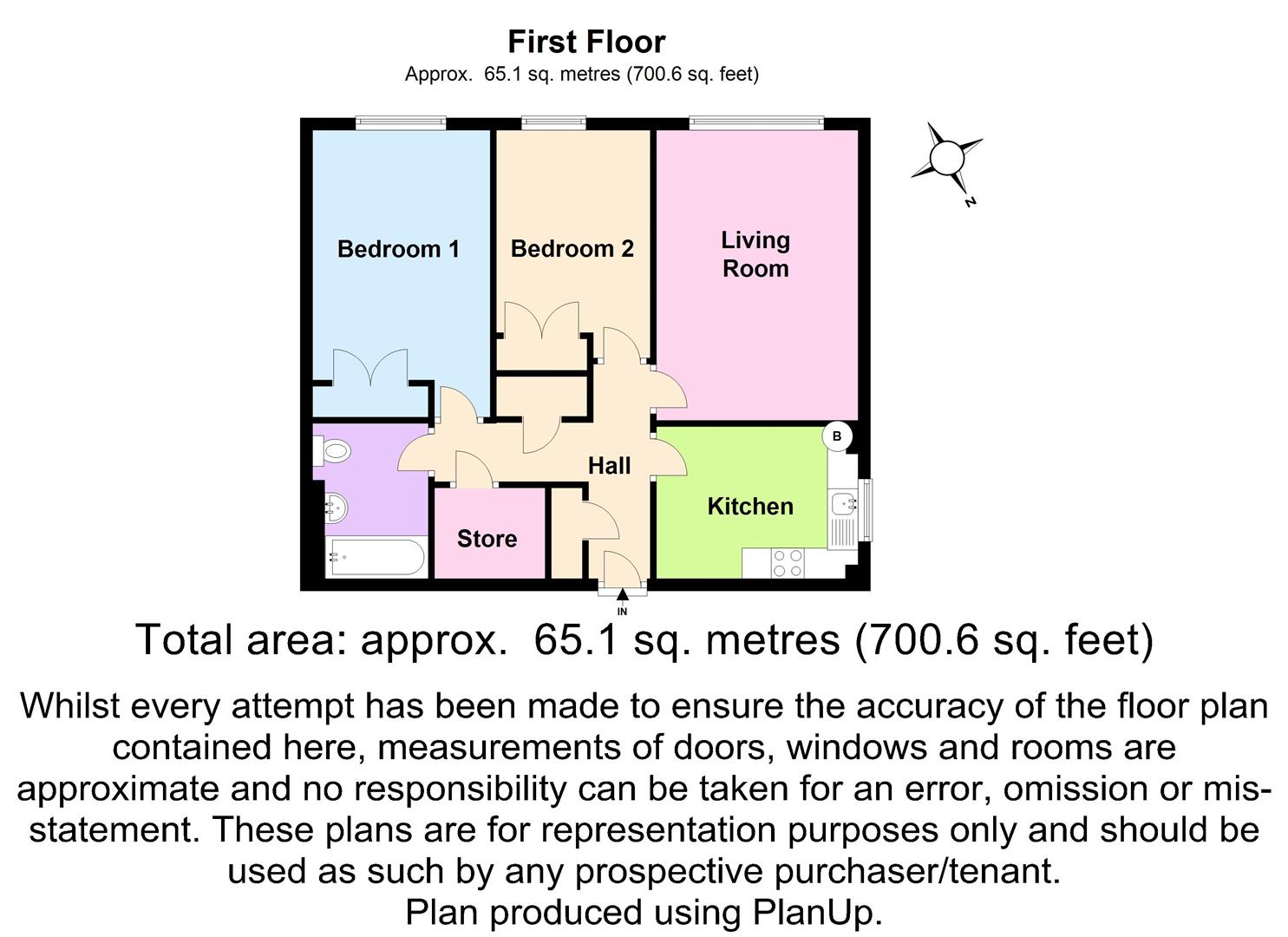2 Bedrooms Flat to rent in Albemarle Road, Beckenham BR3 | £ 312
Overview
| Price: | £ 312 |
|---|---|
| Contract type: | To Rent |
| Type: | Flat |
| County: | London |
| Town: | Beckenham |
| Postcode: | BR3 |
| Address: | Albemarle Road, Beckenham BR3 |
| Bathrooms: | 2 |
| Bedrooms: | 2 |
Property Description
A beautifully presented and newly refurbished two double bedroom, two bathroom first floor apartment forming part of this attractive and well maintained block on the even popular Albemarle Road, between Beckenham Junction and Shortlands.
The property comprises brand new fitted and integrated grey kitchen suite with tiled floor, spacious living room, two double bedrooms, both with built in wardrobes, and modern new bathroom suite with p-shaped bath and a further separate newly installed shower room with corner shower enclosure. There are also two large storage cupboards within the property. The property benefits from gas central heating and double glazing. Living room and hallway has wood laminate flooring and both bedrooms will be newly carpeted.
The property is due for completion towards the end of April as will be ready for occupation first week of May. Offered unfurnished.
Entrance Hall
Solid wood front door, neutral carpet, emulsion painted walls, two spacious storage cupboards and one storage room that could be converted into a second bathroom, ceiling light fitting, heating thermostat.
Storage Room (1.73m x 1.42m (5'8 x 4'8))
Storage room off hallway, currently with shelving installed, could be utilised as a second shower room, ceiling light fitting.
Kitchen (3.30m x 2.49m (10'10 x 8'2))
White painted door, vinyl tile effect flooring, white kitchen door and drawer fronts with white laminate worktops, built in double oven, gas hob, space for fridge freezer and washing machine, modern Worcester Bosch combination gas boiler, single glazed window to side, stainless steel sink and drainer unit, radiator, ceiling light fitting.
Living Room (4.67m x 3.30m (15'4 x 10'10))
White painted door, carpet to floor, emulsion painted walls, UPVC double glazed window to rear, two radiators, ceiling light fitting.
Master Bedroom (3.96m plus door recess x 2.95m (13'0 plus door rec)
White painted door, carpet to floor, emulsion painted walls, UPVC double glazed window to rear, large built in wardrobes with white folding entry doors, radiator, ceiling light fitting.
Bedroom 2 (3.25m plus door recess x 2.41m (10'8 plus door rec)
White painted door, carpet to floor, emulsion painted walls, UPVC double glazed window to rear, large built in wardrobes with white folding entry doors, radiator, ceiling light fitting.
Bathroom (2.49m x 1.91m max reducing to 1.65m (8'2 x 6'3 max)
White painted door, fully tiled walls in white tile, vinyl tile effect flooring, white bath with wall integrated shower mixer valve and double shower head, pedestal wash basin, low level WC, ceiling light fitting, extractor fan, radiator.
Outside
To the front is an attractive communal garden with large tree to front corner and parking spaces.
The rear communal gardens are accessed by an enclosed driveway underneath the block, large lawned area, driveway that leads to the rear garages, where this flat benefits from one private garage on block.
Garage (5.03m x 2.44m internally (16'6 x 8'0 internally))
Concrete structure garage, metal up and over door.
Lease / Service Charge Details
Length of Lease - 999 years from September 2005 - 987 years remaining
Service Charges - £95 per month.
Ground Rent - Nil.
Property Location
Similar Properties
Flat To Rent Beckenham Flat To Rent BR3 Beckenham new homes for sale BR3 new homes for sale Flats for sale Beckenham Flats To Rent Beckenham Flats for sale BR3 Flats to Rent BR3 Beckenham estate agents BR3 estate agents



.png)










