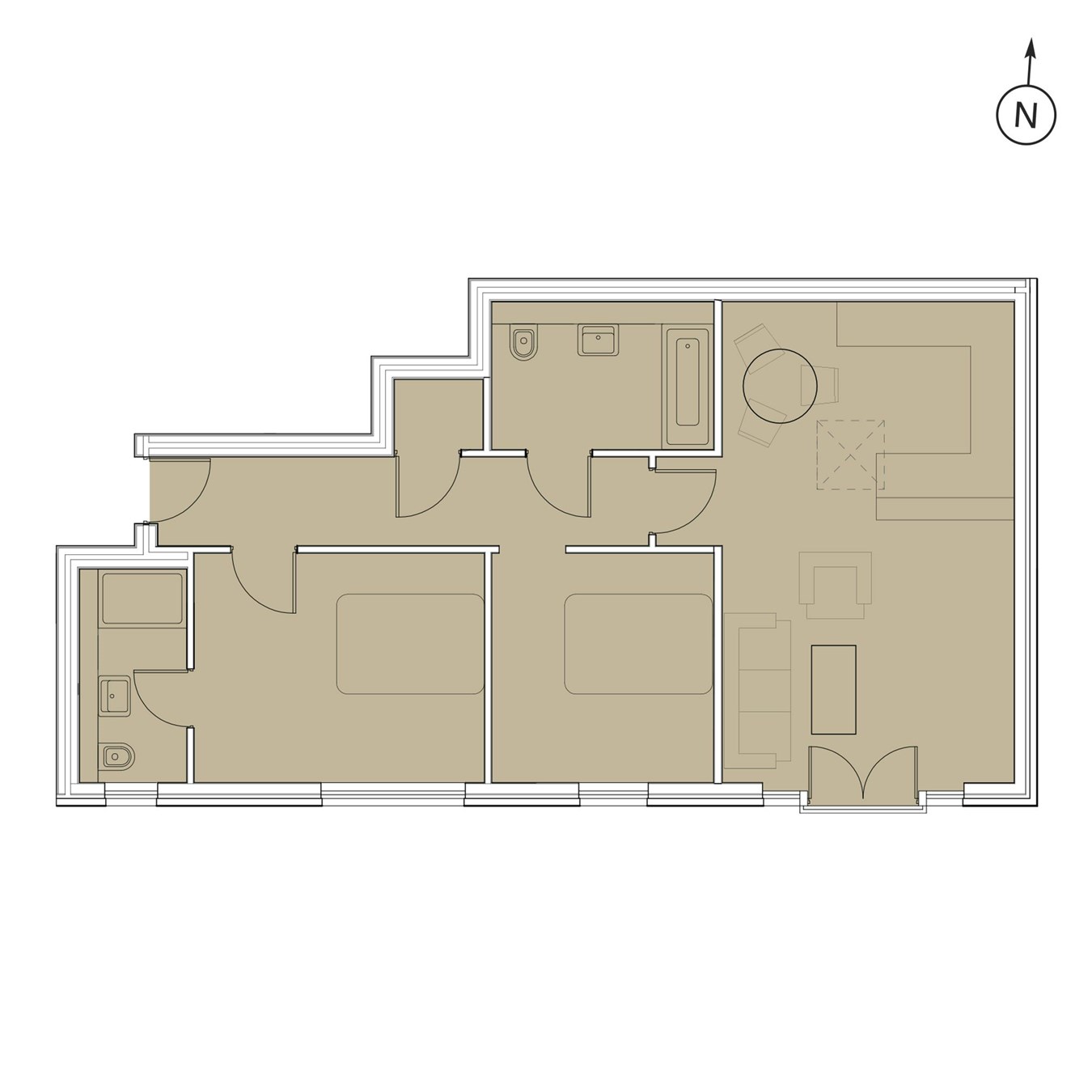2 Bedrooms Flat to rent in Alderley Square, Stevens Street, Alderley Edge SK9 | £ 323
Overview
| Price: | £ 323 |
|---|---|
| Contract type: | To Rent |
| Type: | Flat |
| County: | Cheshire |
| Town: | Alderley Edge |
| Postcode: | SK9 |
| Address: | Alderley Square, Stevens Street, Alderley Edge SK9 |
| Bathrooms: | 0 |
| Bedrooms: | 2 |
Property Description
A two bedroom two bathroom second floor apartment situated in the highly desirable Alderley Square with south facing Juliet balcony and gated allocated parking space.
The accommodation comprises of Entrance hall. Living dining kitchen with south facing Juliet balcony, master bedroom with en suite shower room, second double bedroom and bathroom.
Externally there is gated parking for 1 car.
Viewing is highly recommended to appreciate the accommodation and location of the apartment.
Ground floor
communal entrance hall
Stylish entrance door by rk Door Systems with glazed side panels, post boxes, video entry phone system opening up onto the entrance lobby with feature mirrored wall with down lights, matt well with feature tiled strip, with further glazed panelled door opening up onto the entrance hall with frosted timber double glazed window to rear with brushed chrome iron mongery, Shindler lift to all floors, water meter cupboard, electric meter cupboard, staircase to all floors, security door to gated parking. The communal areas are powered by solar panels on the roof of the development.
Second floor
entrance hall
21' 8" x 4' (6.60m x 1.21m) Panelled front door, video entry phone, alarm pad, brushed chrome power points. Heatstore dynamic electric radiator, communications cupboard housing pressurised hot water tank, ventilation and heat recovery system, fuse box. Doors opening up to;
Open plan living room/kitchen
21' 4" x 13' (6.50m x 3.95m)
Reception area
Timber double glazed windows to rear and French doors opening up to Juliette balcony with brushed chrome iron mongery, having a southerly aspect and roof top views towards the Edge. Heatstore dynamic radiator, satellite/Freeview ready TV point, pendent light, brushed chrome power points, opening up to;
Kitchen area
Fitted with a modern range of wall and base units custom designed by Kelvin kbb, with integrated appliances comprising of; aeg fridge/freezer, aeg dishwasher, aeg double oven with four ring hob having aeg extractor hood over, Zanussi washer/dryer.Inset stainless steel single drainer sink unit with mixer tap over complementing work surface and splash back with laminated glass splash back to cooker area, LED pelmet lighting, brush chrome power points, breakfast bar with brush chrome socket and usb charging point, Velux roof light lantern allowing an influx of natural light, Heatstore dynamic radiator.
Bedroom 1
12' 10" x 10' 1" (3.92m x 3.07m) Timber double glazed window to rear with brushed chrome iron monger, Heatstore dynamic electric radiator, power points, satellite/Freeview ready TV point, pendent light, door to;
En suite shower room
9' 5" x 4' 9" (2.86m x 1.45m) Frosted timber double glazed window to rear with brushed chrome iron mongery. Concealed cistern Villeroy &Boch low level WC and wall mounted wash hand basin, walk in double shower cubicle with mains feed rainfall shower with separate hand held shower, Heatstore dynamic radiator and chrome ladder heated towel radiator, Porcelanosa tiled walls and floor, vanity mirror and shaver point.
Bedroom 2
10' 1" x 9' 10" (3.07m x 3.00m) Timber double glazed window to rear with brushed chrome iron mongery, Heatstore dynamic electric radiator, satellite/Freeview ready TV points, power points, pendent light.
Bathroom
9' 9" x 6' 5" (2.97m x 1.96m) Fitted with a modern white suite comprising of; panelled bath with Hansgrohe mixer tap and shower attachment, concealed cistern Villeroy & Boch low level WC and wall mounted Villeroy & Boch basin with Hansgrohe mixer tap, Heatstore dynamic radiator and chrome heated towel radiator. Porcelanosa tiled walls and floor, vanity mirror, shaver point.
Car parking
Secure off- street parking accessible by electric gate.CCTV to external common parts and entry points.1 allocated undercover parking space.
Property Location
Similar Properties
Flat To Rent Alderley Edge Flat To Rent SK9 Alderley Edge new homes for sale SK9 new homes for sale Flats for sale Alderley Edge Flats To Rent Alderley Edge Flats for sale SK9 Flats to Rent SK9 Alderley Edge estate agents SK9 estate agents



.jpeg)








