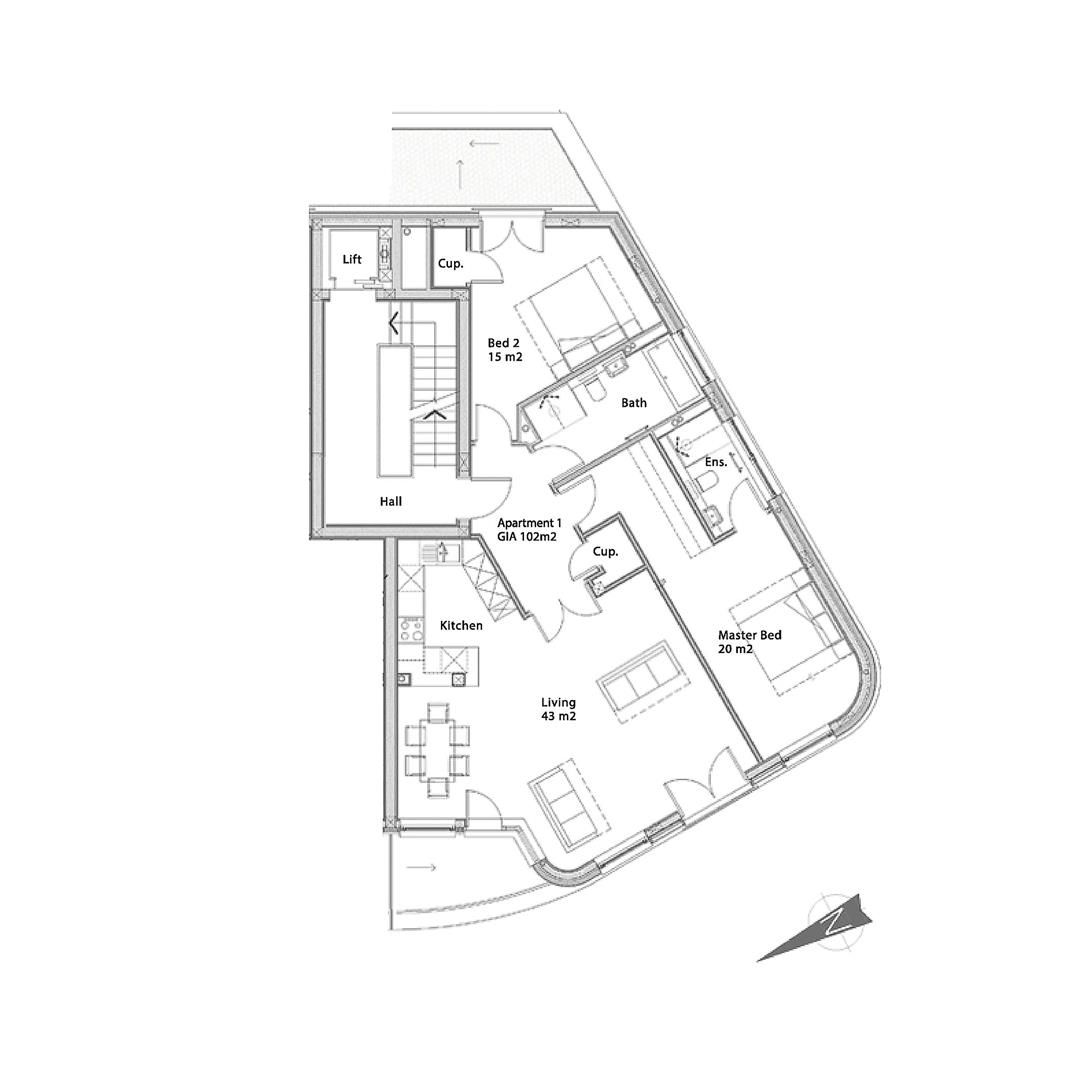2 Bedrooms Flat to rent in Beach Walk, Whitstable CT5 | £ 358
Overview
| Price: | £ 358 |
|---|---|
| Contract type: | To Rent |
| Type: | Flat |
| County: | Kent |
| Town: | Whitstable |
| Postcode: | CT5 |
| Address: | Beach Walk, Whitstable CT5 |
| Bathrooms: | 2 |
| Bedrooms: | 2 |
Property Description
An exceptional sea facing apartment forming part of this prestigious new development, enviably positioned in a prime location overlooking Whitstable beach.
Apartment 1 totals 1091 sq ft (102 sq m), is situated on the first floor and provides a spacious living/dining/kitchen area with Juliet balcony, two double bedrooms (en-suite bathroom and sea facing terrace to master) and two bathrooms.
The Savoy Apartments offer contemporary accommodation behind a striking Art Moderne façade and occupy a prominent sea facing position commanding far reaching views across Whitstable Bay and towards the Isle of Sheppey beyond. The apartments themselves are finished to the high specification one would expect from a development of this calibre, flooded with natural light from the abundance of glazing which frames the seascape.
The distinctive exterior is reflective of the Art Deco style and combines gentle curves with bold lines to create a truly unique building. The apartments are serviced by a lift and parking is provided by an innovative wohr car stacker parklift system. No pets or smokers. Immediately available to let.
Location
Beach Walk is a coveted beach front location a short stroll from the fashionable and charming town centre which boasts an array of delicatessens, restaurants and boutique shops. Just moments from the town centre you can meander through the town’s historic alleyways leading to Whitstable’s beautiful coastline and working harbour with fish market. Located between Whitstable and Tankerton is Whitstable Castle which is a popular attraction offering a wide range of social and cultural events along with its now celebrated ‘Regency’ style gardens. A short stroll up Tower Hill will take you to Tankerton slopes and the Castle Tea Gardens where you can enjoy stunning sea views over Whitstable Bay and the Isle of Sheppey. Mainline railway services are available at Whitstable station (0.5 of a mile distant), offering fast and frequent services to London (Victoria approximately 80mins) with high speed links to London St Pancras (approximately 73mins) and the A299 is also easily accessible linking with the A2/ M2 providing access to the channel ports and subsequent motorway network.
Accommodation
The accommodation and approximate measurements are:
• Hallway
With built-in cupboard
• Open-Plan Lounge, Dining And Kitchen Area
Stylish floor to ceiling windows and glass Juliet balconies providing a stunning view.
• Masterbedroom
Walk-in wardrobe and entrance to front terrace with sea view.
• En-Suite Shower Room
• Bedroom 2
With built-in cupboard.
• Bathroom
Specification
Kitchen
Integrated Siemens appliances consisting of:-
• Integrated oven and combination oven with microwave
• Integrated induction hob with slim line extractor hood
• Integrated fridge/freezer with hydrofresh drawer
• Integrated washing machine/dryer
• Integrated dishwasher
• Stone work surfaces
Bathroom
• White porcelain wall hung sanitary ware by Villeroy & Boch
• Ceramic tiled walls to full height
• Ceramic tiled flooring
• Walk in shower enclosure with monsoon shower head
• Fitted bath and basin
• Fitted mirror with LED lighting
• Fitted towel rails
General
• Double glazed powder coated aluminium windows and external doors with security locks
• Balconies/terraces have ceramic promenade tiled flooring and contemporary stainless steel balustrades and handrails. Juliet balconies have stainless steel & glass
• Gas fired combination boiler (brand to be confirmed)
• Recessed LED lighting to kitchens and bathrooms
• Engineered oak flooring to living area and hallways
• 4 person hydraulic lift with disabled access
• Underfloor heating with individual zone control
• High security video entry system
• Communal hall and staircase with ceramic non slip tiles
• Lockers in secure bin store/cycle area
• External - Thro’ colour rendered finish with brick/timber contrast panels
Parking
• One allocated parking pace within the wohr car stacker parklift (stainless steel with rubber matting) with a maximum vehicle height of 1.5m
• Electrically operated garage door with remote control key fob
Tenant Referencing
A non-refundable tenant referencing fee will be payable as follows: £200 inc.VAT for one tenant only. £130 inc.VAT each for two or more tenants.
Deposit
£2,325 (one and a half times the monthly rent amount)
Check-Out Fee
£144 inc VAT (2 bedroom property, unfurnished)
Guarantor Fee
£130 inc VAT (if applicable)
Nb
Images are of another apartment within the same development and are indicative of 'type of finish' only.
Property Location
Similar Properties
Flat To Rent Whitstable Flat To Rent CT5 Whitstable new homes for sale CT5 new homes for sale Flats for sale Whitstable Flats To Rent Whitstable Flats for sale CT5 Flats to Rent CT5 Whitstable estate agents CT5 estate agents



.png)











