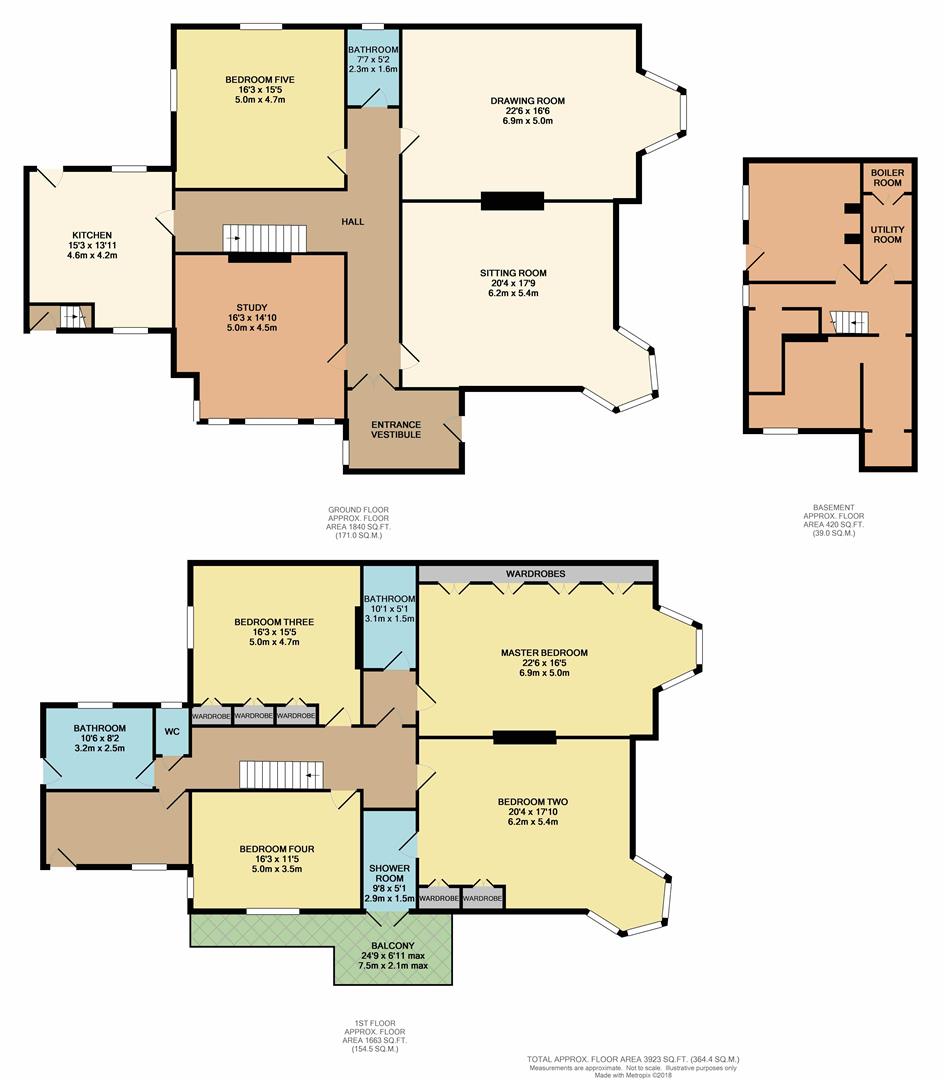5 Bedrooms Flat to rent in Beech Grove, Harrogate HG2 | £ 1,038
Overview
| Price: | £ 1,038 |
|---|---|
| Contract type: | To Rent |
| Type: | Flat |
| County: | North Yorkshire |
| Town: | Harrogate |
| Postcode: | HG2 |
| Address: | Beech Grove, Harrogate HG2 |
| Bathrooms: | 4 |
| Bedrooms: | 5 |
Property Description
A beautifully presented, five bedroom, duplex apartment located in one of Harrogate’s most sought after locations, overlooking the West Park Stray and within walking distance of the town centre.
Approached via electric security gates, this Victorian villa offers family accommodation of the highest quality and specification, with high ceilings and many period features throughout.
The property comprises: Entrance porch, impressive reception hall, drawing room, sitting room, study, breakfast kitchen with a range of wall mounted cupboards, base units and drawers, granite work surfaces, large range cooker, dishwasher, wine fridge and American style fridge/freezer, bedroom with a range of fitted wardrobes and bathroom with roll top bath.
To the first floor is a master suite with fitted wardrobes, en-suite bathroom with walk in shower, bedroom two with fitted wardrobes and en-suite shower room with french doors leading to a balcony, bedroom three with fitted wardrobes, bedroom four and house bathroom with free standing bath, walk in shower and separate wc.
To the lower ground floor is a utility room along with various rooms which are ideal for storage.
A five bedroom duplex apartment
Ground Floor
Entrance Vestibule (3.33m x 2.39m (10'11" x 7'10"))
Entrance Hall
Drawing Room (6.86m x 5.03m (22'6" x 16'6"))
Sitting Room (6.20m x 5.41m (20'4" x 17'9"))
Breakfast Kitchen (4.65m x 4.24m (15'3" x 13'11"))
Study (4.95m x 4.52m (16'3" x 14'10"))
Bedroom Five (4.95m x 4.70m (16'3" x 15'5"))
Bathroom (2.31m x 1.57m (7'7" x 5'2"))
Lower Ground Floor
With Utility Room and Store Rooms
First Floor
Landing
Master Bedroom (6.86m x 5.00m (22'6" x 16'5"))
En-Suite Bathroom (3.07m x 1.55m (10'1" x 5'1"))
Bedroom Two (6.20m x 5.44m (20'4" x 17'10"))
En-Suite Bathroom (2.95m x 1.55m (9'8" x 5'1"))
Balcony (7.54m x 2.11m max (24'9" x 6'11" max))
Bedroom Three (4.95m x 4.70m (16'3" x 15'5"))
Bedroom Four (4.95m x 3.48m (16'3" x 11'5"))
Bathroom (3.20m x 2.49m (10'6" x 8'2"))
Separate Wc
Outside
To the front of the property is a large driveway which provides ample parking, private lawned gardens and sun terrace.
Directions - HG2 0EX
From Harrogate take the Otley Road and turn right into Beech Grove where the property is situated on the left hand side.
Terms Of Tenancy
1. The property is offered on an assured shorthold tenancy agreement for a minimum of six months.
2. A returnable bond of £6,230 is required to be held for the duration of the tenancy.
3. The rent is exclusive of services.
4. The tenant is responsible for the cost of references and the tenancy arrangement fee, the cost being £180 including vat for the first applicant, £90 including vat for each further applicant and £90 including vat if a guarantor is required.
5. No smokers.
6. No pets.
7. Council Tax Band F - £2,578.05
8. Available from 29th June 2019.
Property Location
Similar Properties
Flat To Rent Harrogate Flat To Rent HG2 Harrogate new homes for sale HG2 new homes for sale Flats for sale Harrogate Flats To Rent Harrogate Flats for sale HG2 Flats to Rent HG2 Harrogate estate agents HG2 estate agents



.png)











