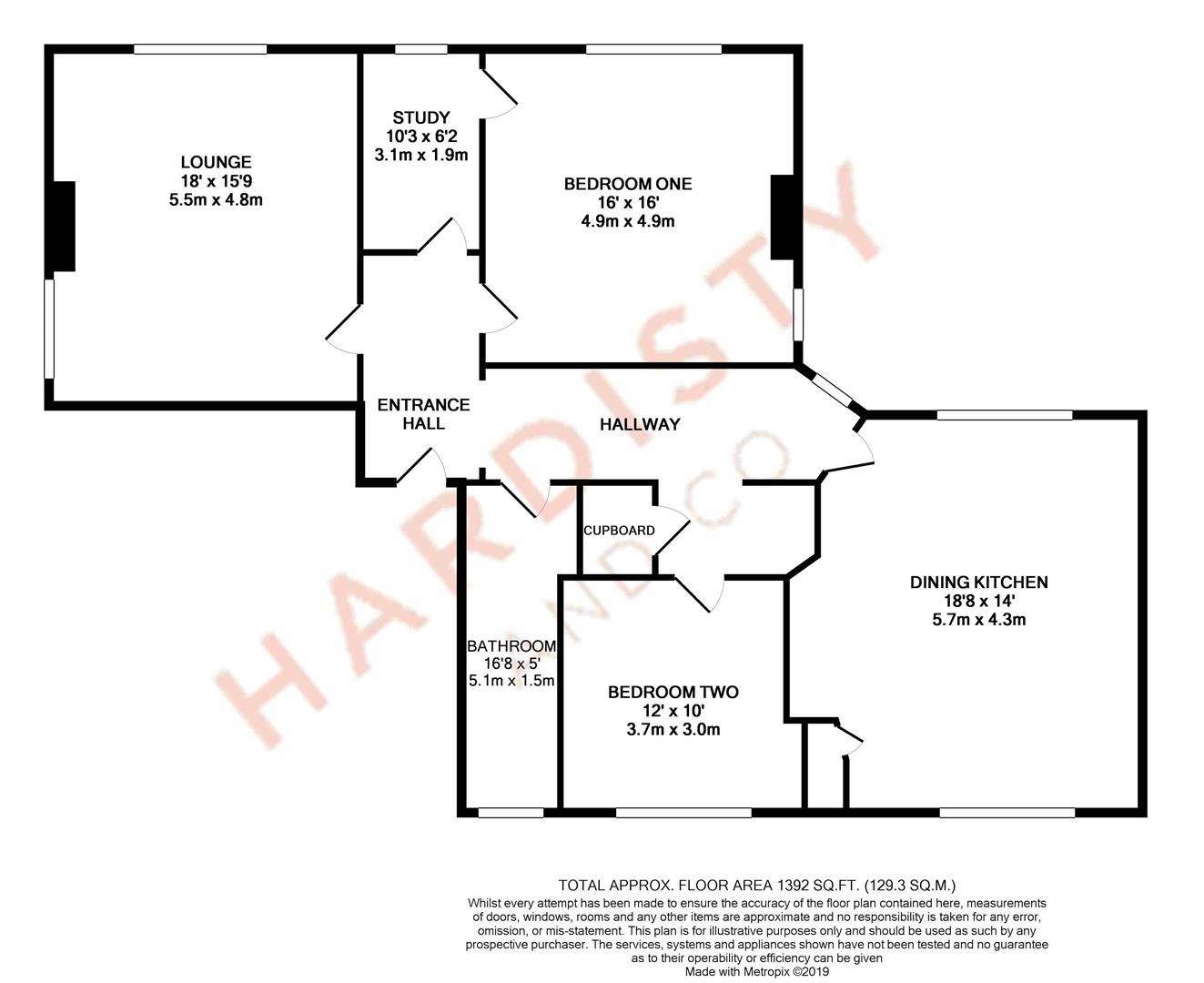3 Bedrooms Flat to rent in Clarence Road, Horsforth, Leeds LS18 | £ 196
Overview
| Price: | £ 196 |
|---|---|
| Contract type: | To Rent |
| Type: | Flat |
| County: | West Yorkshire |
| Town: | Leeds |
| Postcode: | LS18 |
| Address: | Clarence Road, Horsforth, Leeds LS18 |
| Bathrooms: | 1 |
| Bedrooms: | 3 |
Property Description
Available early April | unfurnished | fees and deposit apply |
Impressive three bedroom first floor converted apartment - approx 1300sqft - gas c/h - entrance hall - fitted contemporary dining kitchen - lounge - sash window with woodland view - three bedrooms - all well presented - attractive four piece bathroom suite - courtyard to the front - carport - further off-street parking. EPC - E.
Location
This location is essential for those with busy and hectic lifestyles, wanting to live in a 'trendy' and convenient location! The property sits just off and New Road Side (A65). Commuting is easy, both the A65 and A6120 are on hand to get you where you want to go and provide major links to the motorway networks and the centers of Leeds and Bradford. Across the other side of the village is the Horsforth train station offering regular services to Leeds & Harrogate. For the more travelled commuter the Leeds & Bradford Airport is only a short car ride away. There are many facilities on offer in Horsforth including an abundance of shops, banks and supermarkets. The selection of pubs, restaurants and eateries is excellent catering for all tastes and age groups and, from this property, are within easy walking distance.
How To Find The Property
From our office at New Road Side (A65) proceed down towards Leeds City Centre. Take your third right turn into clarence road and the property, No:7 (The Oaks - Flat 3), can be found on the lett hand side identified by our 'To Let' sign.
Fees And Deposits
An administration fee is applicable of £130 inc VAT for a single application or £190 inc VAT for a dual application plus a reference check fee of £60.00 inc VAT per applicant. Should there be any additional applicants or a guarantor is required an administration fee is applicable and this will be charged at £60 inc VAT plus £60 inc VAT referencing fee. All reference checks are carried out through an independent referencing company. Please note that once the referencing process has started this fee is non-refundable. Also, a security fee of a minimum of £200 will be required on application. This fee will be deducted from your first month’s renton the contract start date. Please note - if you withdraw from the let or fail the reference process, the £200 fee will be used to compensate the landlord for lost marketing time. The remainder of the rent is payable before occupation of the property. A full deposit is required prior to the commencement of the tenancy and will be the equivalent of one and a quarter of the monthly rental. Subject to the landlord accepting a pet, an additional £250 will be payable on top of the standard deposit.
Accommodation
Communal Entrance
Via a solid oak door leading upstairs into....
Private Entrance Hall
Stunning and attractive hallway with picture rail, arched panelling, ceiling coving, stunning deep skirtings. Polished mahogany effect wood flooring. Two central heating radiators. Sealed unit window to the rear elevation. Doors to...
Dining Kitchen (5.69m x 4.27m)
A very spacious dining kitchen with an excellent range of contemporary fitted kitchen units having breakfast bar and 'Solid Beech' work stops over. Glazed display cabinet. Ceramic sink with side drainer and chromium plated mixer tap. Plumbing for automatic washing machine and dishwasher. Point for gas/electric cooker with stainless steel extract fan over. Part tiled in attractive ceramics with neutral decor to the remainder. Picture rail, ceiling coving. Two central heating radiators. Deep skirtings. Polished mahogany effect flooring. Sealed unit windows to the front and rear elevation with lovely views.
Dining Kitchen Pic 2
Lounge (5.49m x 4.80m)
Having modern neutral two tone decor with ceiling coving, picture rail, deep skirtings. Feature 'White' fireplace with ceramic back, 'Living Flame coal effect gas fire and 'Slate' hearth. Two central heating radiators. Television point. Sash windows to the side and rear elevation, stunning views to the rear.
Bedroom One (4.88m x 4.88m)
An excellent sized bedroom with attractive modern decor including deep skirtings, picture rail, ceiling coving and sash windows to the rear and side elevations. Again lovely views to the rear. Connecting door to...
Bedroom Three (3.15m x 1.83m)
A very flexible room which could either be a nursery, dressing room or due to the provision of Broadband this could also be used as an office. Modern neutral decor. Central heating radiator.
Bathroom (5.08m x 1.52m)
Having a stunning four piece traditional 'White' suite comprising WC, pedestal wash hand basin, panelled bath and large shower cubicle with 'Mira Sport' shower. Part tiled in complementary splashback tiles with neutral decor to the remainder. Polished mahogany effect wood floor. Central heating radiator.
Inner Hall
Modern neutral decor. Doors to useful large cloaks cupboard with continuation of flooring.
Bedroom Two (3.66m x 3.05m max)
An excellent sized room with modern neutral decor. Ample space for a double bed and study area. Central heating radiator. Sash window to the front elevation.
Outside
Covered parking space to the front and additional car parking space.
Brochure Details
Hardisty & Co prepared these details, including photography, in accordance with our estate agency agreement.
Property Location
Similar Properties
Flat To Rent Leeds Flat To Rent LS18 Leeds new homes for sale LS18 new homes for sale Flats for sale Leeds Flats To Rent Leeds Flats for sale LS18 Flats to Rent LS18 Leeds estate agents LS18 estate agents



.png)











