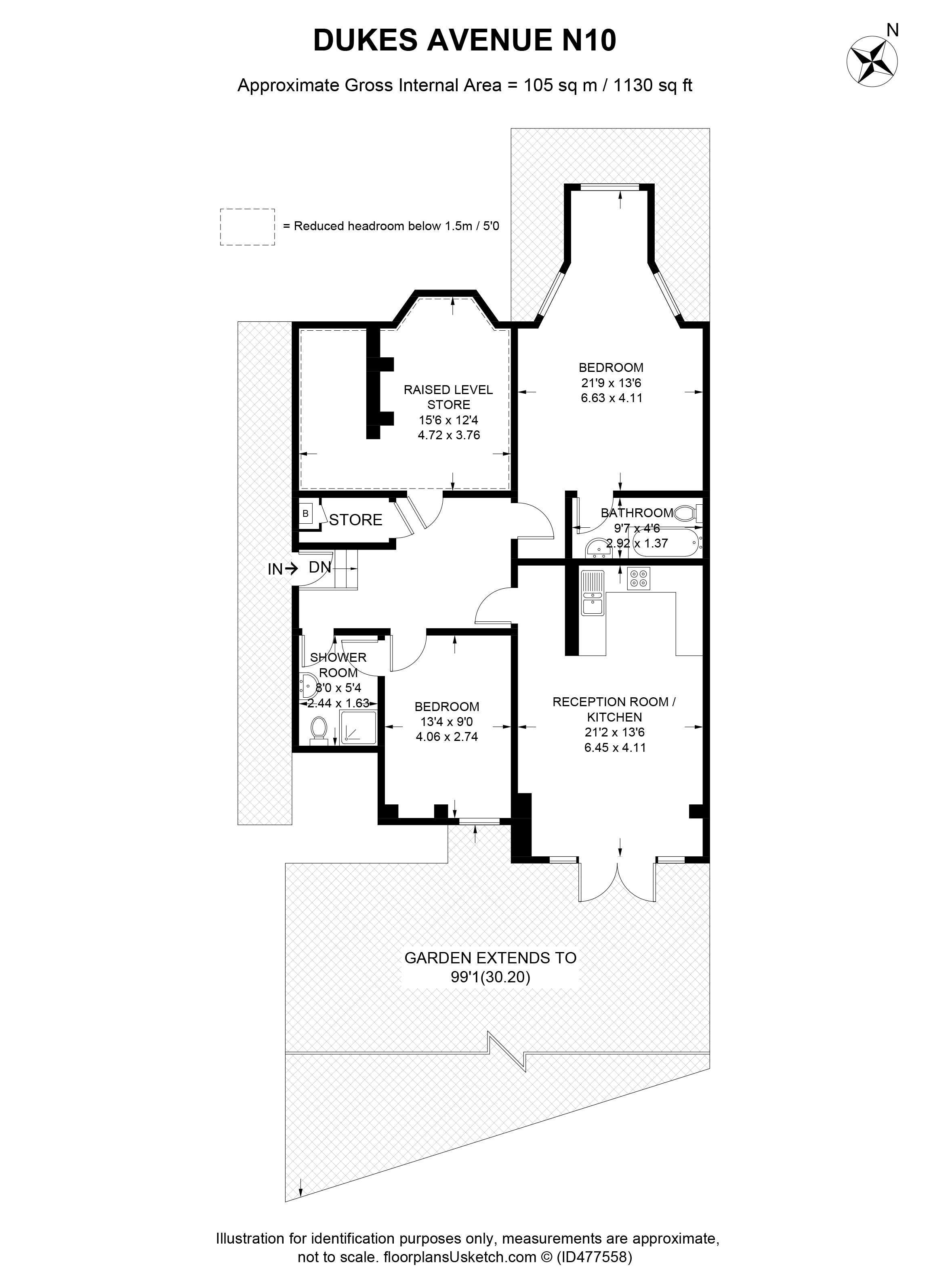2 Bedrooms Flat to rent in Dukes Avenue, London N10 | £ 450
Overview
| Price: | £ 450 |
|---|---|
| Contract type: | To Rent |
| Type: | Flat |
| County: | London |
| Town: | London |
| Postcode: | N10 |
| Address: | Dukes Avenue, London N10 |
| Bathrooms: | 2 |
| Bedrooms: | 2 |
Property Description
Within an Edwardian, double fronted and end of terraced house, is an unfurnished and delightfully modernized lower ground floor flat, which has 2 double bedrooms - each with en suite bath or shower room - plus a spacious reception room - surrounding a smartly fitted kitchen - leading to a sunny tiled patio, and a shared Southerly facing garden. The flat also has a Private Front Door, a large, low level storage room and gas central heating.
The house is situated in a wide, tree lined avenue, close to a good local Primary School, and only seconds away from the variety of shops, restaurants and transport links in the heart of Muswell Hill, yet only a short walk from the greenery of Alexandra Palace and the Park.
At the side of the house, is a pathway leading to the Private Front Door, opening to….
Hallway
Which has a “walk in” Utility Cupboard - housing the boiler and a washer/dryer - and doors to all rooms.
Low Level Storage - 15'6 (4.72m) at the widest x 12' 4 (3.76m) at the widest
A door from the hallway opens to a very spacious, but low level storage room.
Reception Room And Fitted Kitchen 21'2 (6.45m) at the widest x 13'6 (4.11m) at the widest
A spacious, Southerly facing room, which has double glazed French windows, flanked by matching glazed panels, overlooking and leading to a tiled patio and the garden, and a wooden floor, surrounding the enclosed fitted kitchen.
Fitted Kitchen
A smartly fitted kitchen, which has a range of wall and floor units, with tiled splashbacks and marble effect worksurfaces incorporating, a stainless steel 1½ bowl, sink and drainer, a stainless steel gas hob and an electric oven, and a matching extractor hood. There is also a dishwasher and a fridge/freezer, a spotlit ceiling and a tiled floor.
Bedroom 1 - 21'9 (6.63m) at the widest x 13'6 (4.11m) at the widest
With double glazed casement windows looking into the “light well” at the front of the house, a spotlit ceiling, fitted carpets and a door to the En Suite Bathroom.
En Suite Bathroom
Which has a white panelled bath, with a shower attachment, and a glazed shower screen, a pedestal hand basin and a low level wc, plus fully tiled walls and a tiled floor.
Bedroom 2 - 13'4 (4.06m) at the widest x 9'0 (2.74m) at the widest
With a double glazed sash window looking to the rear, a spot lit ceiling, fitted carpets and a door opening to the Dual Access, En Suite Shower Room.
Dual Access En Suite Shower Room & Loo
With a door opening from the hallway, and a separate door opening from Bedroom 2.
There is a glazed surround to the shower, a pedestal hand basin and a low level wc, plus fully tiled walls, a tiled floor and a chrome heated towel rail.
Private Patio
Outside the French windows of the Reception Room, is a sunny, tiled patio, with wide steps leading to...
Shared Garden
A shared, Southerly facing, approximately 100ft long garden.
Spacious Lower Ground Floor Garden Flat -
Within An Edwardian Double Fronted, End Of Terraced House
2 Double Bedrooms - Each With An En Suite
Open Plan Reception Room Incorporating A Fitted Kitchen
Private Front Door, Private Southerly Facing Patio Leading To A Shared Garden
Gas Central Heating
Available Now - Unfurnished - For A 1 Year Contract
Rent. £ 450.00. Per Week.
Property Location
Similar Properties
Flat To Rent London Flat To Rent N10 London new homes for sale N10 new homes for sale Flats for sale London Flats To Rent London Flats for sale N10 Flats to Rent N10 London estate agents N10 estate agents



.gif)











