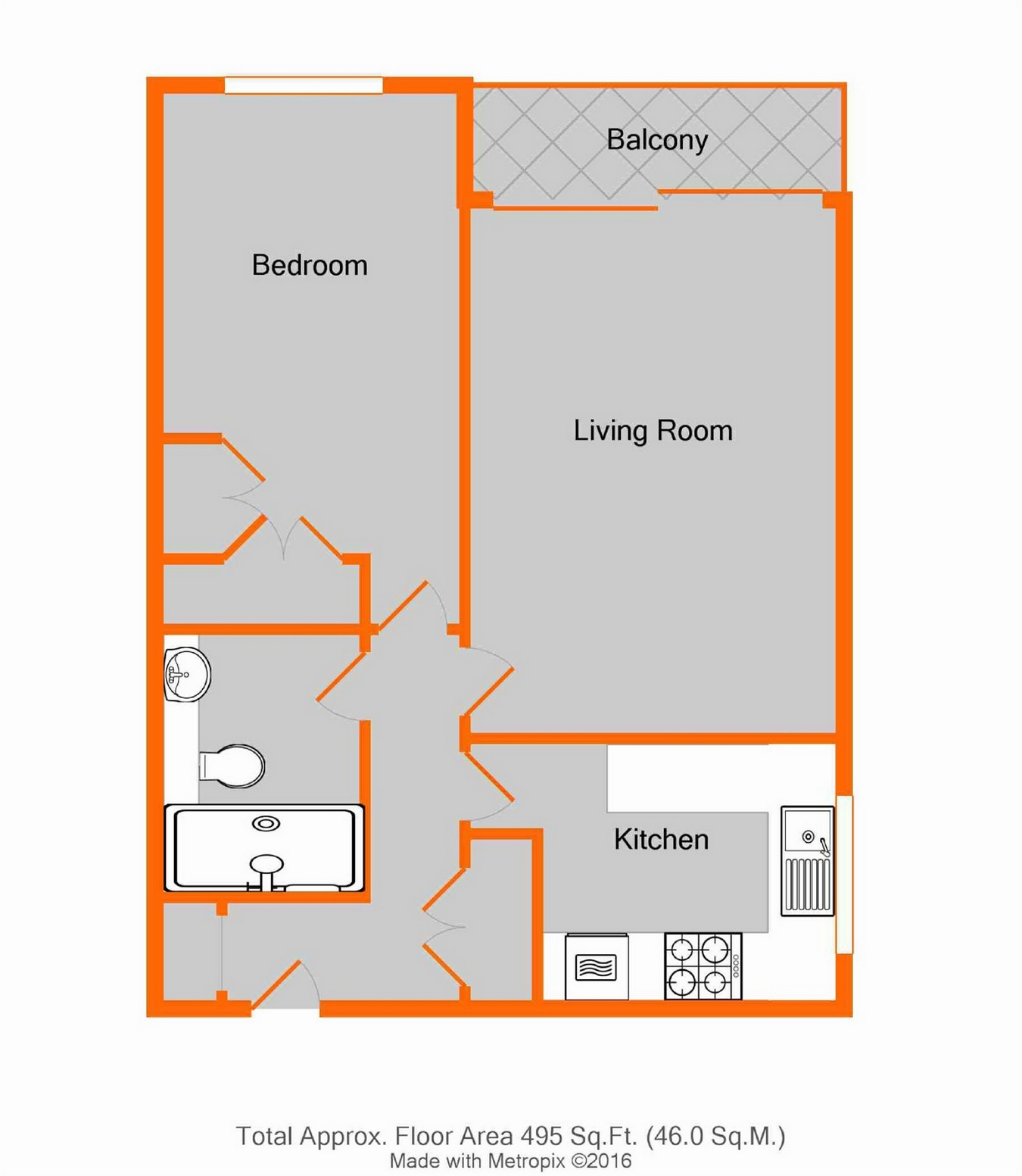1 Bedrooms Flat to rent in Fitzhardinge House, 2 Kemerton Road, Beckenham, Kent BR3 | £ 265
Overview
| Price: | £ 265 |
|---|---|
| Contract type: | To Rent |
| Type: | Flat |
| County: | London |
| Town: | Beckenham |
| Postcode: | BR3 |
| Address: | Fitzhardinge House, 2 Kemerton Road, Beckenham, Kent BR3 |
| Bathrooms: | 0 |
| Bedrooms: | 1 |
Property Description
Key features:
- 1 Double Bedroom Apartment
- Balcony
- Fitted Kitchen
- Modern Bathroom
- Garage En Bloc
- Convenient Location
- Vicinity Of Kelsey Park
- Available Mid February
Main Description
We offer for rent this impressive one bedroom apartment set on the first floor in an extremely popular development within a no-through road. The property has a patio door to a balcony from the living room, separate fitted kitchen, double bedroom, bathroom, double glazing, central heating, communal gardens and garage en bloc. All in a great location close to central Beckenham.
Location
Kemerton Road is a no-through road with little passing traffic in a popular location just off Wickham Road and approx. Half a mile from Beckenham High Street, with a good range of shops, cafes and restaurants as well as a cinema. From Beckenham Junction there are trains to Victoria and at peak times The City as well as trams to Croydon and Wimbledon. Clare House Primary School is located at the junction of Oakwood Avenue and Overbury Avenue. Entrances to Kelsey Park are found on Wickham Road and local shops will be found at the end of Wickham Road, by the Park Langley roundabout or at Oakhill Parade on Bromley Road.
First Floor
Entrance Hall
3.35m max x 2.39m max (11'0 x 7'10) l-shaped, includes recess by front door with display shelves, large built-in double cupboard with shelves and hanging rail, radiator, entryphone, wood finish Amtico type flooring
Kitchen
3.35m max x 2.39m (11'0 x 7'10) includes recess by door, base cupboards including easy access corner unit, drawers and integrated washing machine beneath work surfaces plus space for dishwasher, single drainer sink with mixer tap, pull out cooker hood above Bosch 4-ring gas hob, Bosch built-in electric oven and microwave, integrated upright fridge/freezer, wall tiling above work surfaces plus matching eye level cupboards, Worcester wall mounted gas boiler, radiator, wood finish Amtico type flooring, downlights, double glazed window to side
Living Room
4.72m x 3.35m (15'6 x 11'0) bright room with two wall light points, space for dining table, two radiators, downlights, double glazed sliding patio door to
Balcony
3.35m x 0.91m (11'0 x 3'0) at front of building
Double Bedroom
4.80m max x 2.74m (15'9 x 9'0) includes pair of fitted double wardrobes to corner with shelves to one end, downlights, radiator beneath double glazed window to front
Shower Room
2.13m x 1.70m (7'0 x 5'7) full width tiled shower with hinged door, low level wc with concealed cistern and recessed wash basin with double cupboard beneath, wall tiling, heated ladder towel rail, mirror with light above basin, downlights, extractor fan, wood finish Amtico type flooring
Outside
Garage
en-bloc to rear approached via driveway beside building
Communal Gardens
to the front and rear with lawn and attractive borders - neatly maintained. Visitor parking to front
Fees & Charges (including VAT) Non Refundable:
Arrangement £180
References £60
Agreement (and at renewal) £90
Deposit equivalent to 6 weeks rent
1 Months’ rent paid in advance
Guarantor Doc & Agreement (and at renewal) £120
Admin (Alterations/Renegotiations) £120
Property Location
Similar Properties
Flat To Rent Beckenham Flat To Rent BR3 Beckenham new homes for sale BR3 new homes for sale Flats for sale Beckenham Flats To Rent Beckenham Flats for sale BR3 Flats to Rent BR3 Beckenham estate agents BR3 estate agents



.png)










