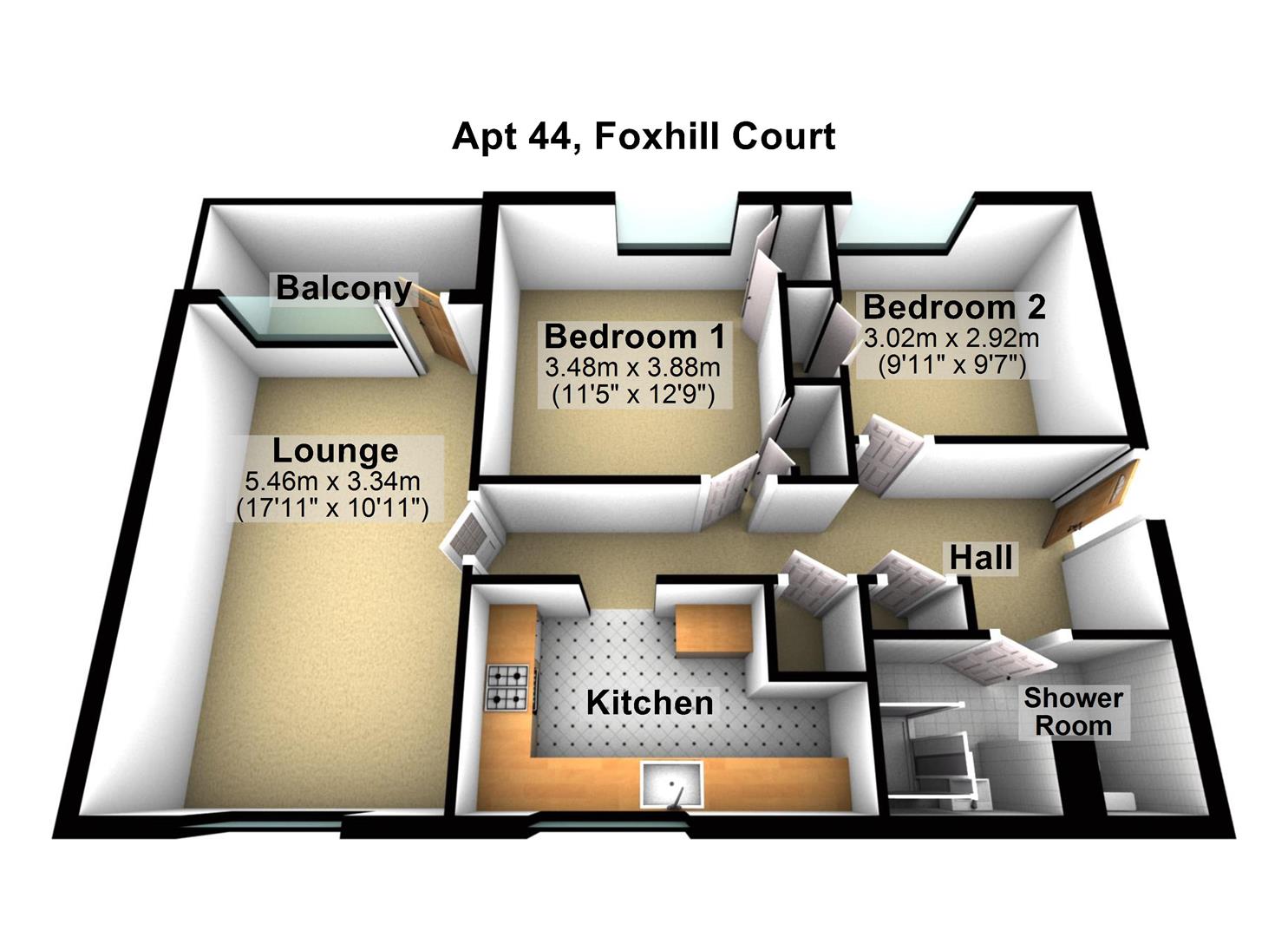2 Bedrooms Flat to rent in Foxhill Court, Weetwood, Leeds LS16 | £ 150
Overview
| Price: | £ 150 |
|---|---|
| Contract type: | To Rent |
| Type: | Flat |
| County: | West Yorkshire |
| Town: | Leeds |
| Postcode: | LS16 |
| Address: | Foxhill Court, Weetwood, Leeds LS16 |
| Bathrooms: | 1 |
| Bedrooms: | 2 |
Property Description
Located in the popular Weetwood area of north Leeds this 2bed ground floor apartment is convenient for both commutes to Leeds centre, or access into the rural areas north of Leeds. Having high specification fixtures and fittings throughout, benefiting from balcony, two double bedrooms and integrated appliances the accommodation requires early internal inspection to be fully appreciated. Externally Foxhill Court is accessed along a no through road and provides off street parking with a specified permit (provided). Communal gardens and walkways lead to the main building and internally the apartment comprises; entrance hall, lounge/dining area with balcony, kitchen with high specification integrated Neff appliances, granite work surfaces and ample base, drawer and wall units, two double bedrooms both having fitted wardrobe space, and bathroom comprising three piece white suite to include low flush WC, sink basin, double shower cubicle, heated towel rail.
An opportunity to let this beautifully presented apartment - early viewing highly recommended.
*Bond payable equivalent to five weeks rent*
External
Foxhill Court is located along a no through road and parking permits are provided to park onsite. There are communal gardens and parking areas within the various blocks.
Entrance
Communal entrance leads to main apartment door of this ground floor flat. Spacious lobby area with contemporary grey laminate flooring, open arch leading through to main hall, and two convenient storage cupboards.
Lounge/Dining Room (5.46m x 3.34m (17'10" x 10'11"))
Main lounge/dining area with tasteful neutral flooring and decor, windows to front and rear elevations with glazing to floor level to the front and uPVC door leading to convenient balcony area with AstroTurf style floor covering.
Kitchen (3.88m (max) x 2.15m (max) (12'8" (max) x 7'0" (max)
Kitchen with laminate floor covering, contemporary suite with grey coloured unit fronts, granite work surfaces, inset sink, and integrated appliances to include Neff microwave & oven, four plate electric hob with extractor hood above, full height refridgerator/freezer, and free standing washing machine. Recess spotlighting to ceiling.
Master Bedroom (3.49m x 3.27m (11'5" x 10'8"))
Double master bedroom with tasteful decor, front aspect looking onto open communal gardens, and two fitted wardrobes.
Second Bedroom (3.02m x 3.00m (9'10" x 9'10"))
A second double bedroom to the property, or potential to be used as a second reception room. Single fitted wardrobe to the room.
Bathroom (2.92m x 1.62m (9'6" x 5'3"))
Bathroom with laminate flooring, wall cladding, and three piece white suite to include low flush WC, sink basin with fitted cupboards below, double shower cubicle, heated towel rail and mirror above sink.
Property Location
Similar Properties
Flat To Rent Leeds Flat To Rent LS16 Leeds new homes for sale LS16 new homes for sale Flats for sale Leeds Flats To Rent Leeds Flats for sale LS16 Flats to Rent LS16 Leeds estate agents LS16 estate agents



.png)











