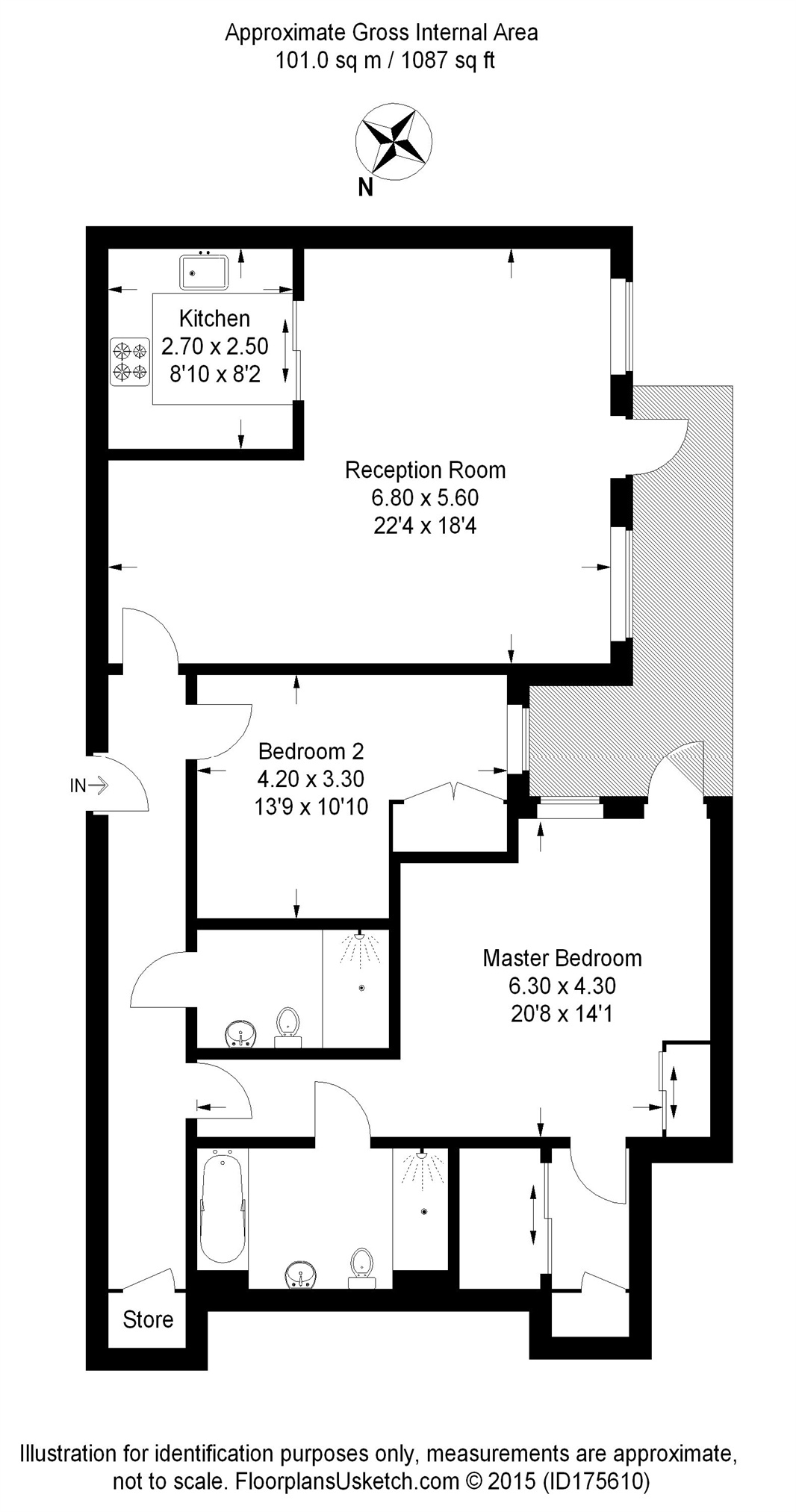2 Bedrooms Flat to rent in Fulham Reach, Regatta Lane, London W6 | £ 860
Overview
| Price: | £ 860 |
|---|---|
| Contract type: | To Rent |
| Type: | Flat |
| County: | London |
| Town: | London |
| Postcode: | W6 |
| Address: | Fulham Reach, Regatta Lane, London W6 |
| Bathrooms: | 0 |
| Bedrooms: | 2 |
Property Description
Key features:
- Luxury two bedroom with river views
- Two stunning bathrooms
- Gorgeous open plan reception room with integrated kitchen
- Private balcony over looking gardens and River Thames
- Moments from the riverside
- Part Furnished/Unfurnished
- Excellent storage throughout
- Parking space available
- Residents swimming pool, wine cellar, spa, virtual golf
- Simulator, gym and screening room facilities
Main Description
Orchards of London are excited to offer to the market for let a contemporary two double bedroom apartment. Set within a phenomenal St George's development, this property offers the full modern living package, boasting a private residents gym, cinema and even a virtual golf facility. This stunning property is cleverly designed for space and style giving its tenants an extensive open plan reception room with chic integrated kitchen, gorgeous floor to ceiling windows that soak the room in sunshine and allows access on to a private balcony overlooking the river and landscaped communal gardens. The master bedroom is perfect for busy professionals and comes equipped with dressing room and luxury en-suite bathroom, there is also a second bright and airy bedroom and a modern bathroom.
Reception
6.80m x 5.60m (22' 4" x 18' 4")
Wood flooring, high level skirting, power/tv/phone points, double glazed windows and patio doors to front and balcony, fitted storage, wall panel control intelligent system for heating, lights and sound, LED mood ceiling lighting, main ceiling spot lights.
Kitchen
2.50m x 2.70m (8' 2" x 8' 10")
Wood flooring, base to eye level units, marble surfaces, wall mounted power/radio/tv/phone points, four ring induction hob with extractor hood, double sink with an insinkerator and mixer tap, 2x “Siemens” integrated ovens, integrated fridge-freezer, main ceiling spot lights.
Master Bedroom
6.30m x 4.30m (20' 8" x 14' 1")
Fitted carpet, high level skirting, power/tv/phone, double glazed windows and patio doors to side aspect and balcony, fitted storage, main ceiling spot lights.
Master En-suite
3.40m x 1.90m (11' 2" x 6' 3")
Tiled flooring, floor to ceiling tiles, heated towel rail, double shower with wall mounted shower attachment and over-head attachment, panelled bath with wall mounted shower attachment and mixer tap and over-head shower fixture, sink with mixer tap, WC, fitted storage, main ceiling spotlights.
Bedroom Two
4.20m x 3.30m (13' 9" x 10' 10")
Fitted carpet, high level skirting, power points, double glazed windows to front aspect, fitted storage, main ceiling spot lights.
Bathroom
2.60m x 1.60m (8' 6" x 5' 3")
Tiled flooring, floor to ceiling tiles, heated towel rail, sink with mixer tap, double shower unit with wall mounted shower attachment, wall shower jets and over-head shower attachment, WC, fitted storage, main ceiling spot lights.
Property Location
Similar Properties
Flat To Rent London Flat To Rent W6 London new homes for sale W6 new homes for sale Flats for sale London Flats To Rent London Flats for sale W6 Flats to Rent W6 London estate agents W6 estate agents



.png)











