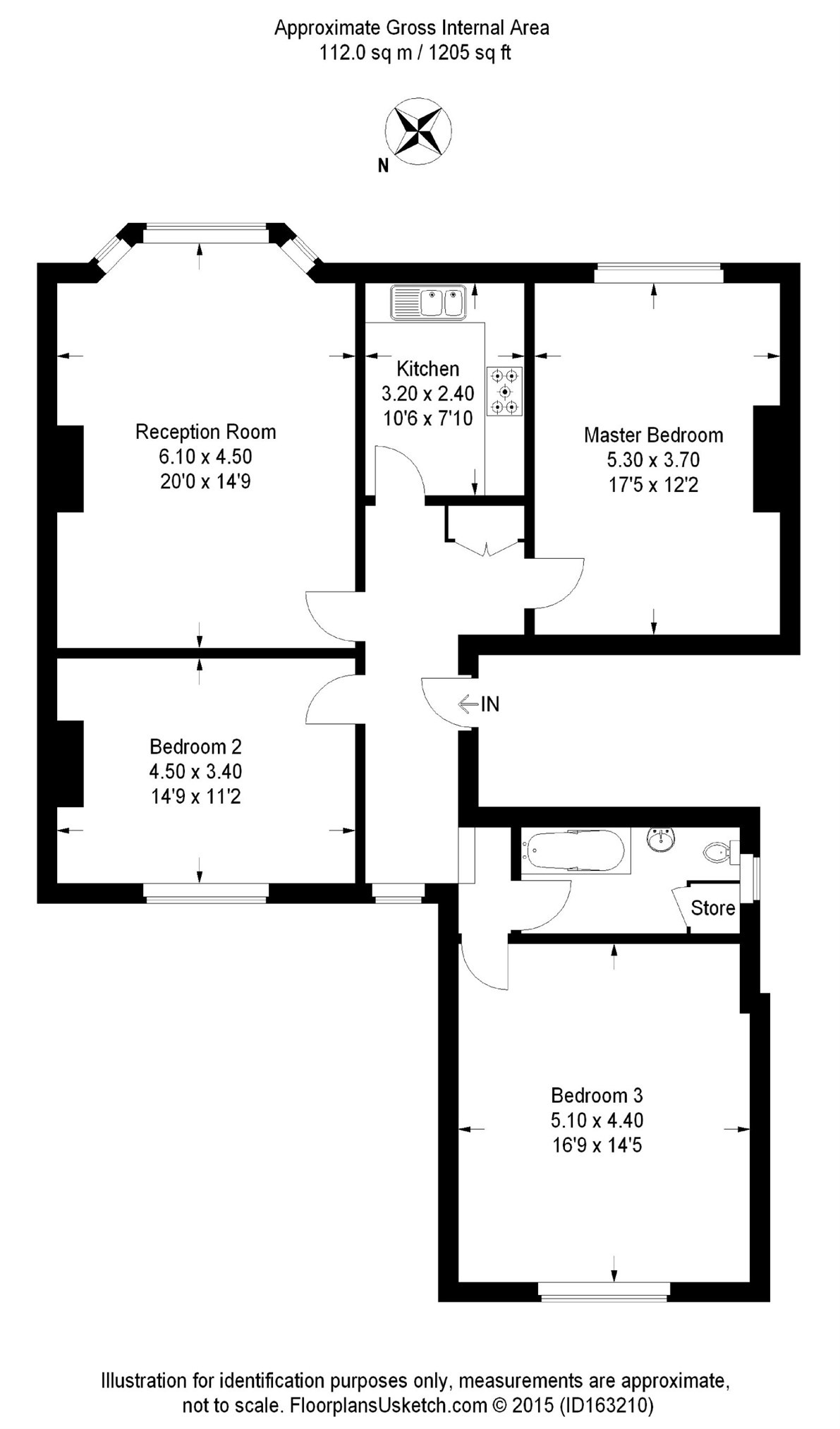3 Bedrooms Flat to rent in Grange Park, Ealing, London W5 | £ 554
Overview
| Price: | £ 554 |
|---|---|
| Contract type: | To Rent |
| Type: | Flat |
| County: | London |
| Town: | London |
| Postcode: | W5 |
| Address: | Grange Park, Ealing, London W5 |
| Bathrooms: | 0 |
| Bedrooms: | 3 |
Property Description
Orchards of London are delighted to offer to the market for let, a stunning three double bedroom apartment, perfectly nestled in the leafy suburbs between Ealing Broadway and Ealing Common. This vast property boasts beautiful high ceilings and period features comprising of a wide reception room with tall classic windows that flood the room with natural light, a modern fitted kitchen, an exquisite master bedroom with original style fireplace and second spacious double bedroom. To the rear of the property you will find a further third generous double bedroom and a stylish family bathroom.Grange Park is a desirable road, located only a short walk from Ealing Common and Ealing Broadway tube stations. Ealing Broadway and its vast selection of shops, bars and restaurants are within easy reach and excellent transport links are readily available with Ealing Common and Ealing Broadway (District lines) nearby.
First floor
reception
6.10m x 4.50m (20' x 14' 9")
Wood flooring, high level skirting, power/TV/phone points, double radiator, feature fireplace, single glazed sash windows to front aspect, main ceiling light.
Kitchen
3.20m x 2.40m (10' 6" x 7' 10")
Wood flooring, high level skirting, power points, base to eye level units sink with mixer tap and drainer, five ring gas oven range with extractor hood, single glazed window to front aspect, main ceiling light.
Master bedroom
5.30m x 3.70m (17' 5" x 12' 2")
Fitted carpet, high level skirting, power points, feature fireplace, double radiator, single glazed sash window to front aspect, main ceiling light.
Bedroom two
3.40m x 4.50m (11' 2" x 14' 9")
Fitted carpet, high level skirting, power points, feature fireplace, double radiator, single glazed sash window to rear aspect, main ceiling light.
Bedroom three
5.10m x 4.40m (16' 9" x 14' 5")
Fitted carpet, high level skirting, power points, feature fireplace, double radiator, single glazed sash window to rear aspect, main ceiling light.
Bathroom
1.80m x 3.30m (5' 11" x 10' 10")
Tiled flooring, floor to ceiling tiles, panel bath with mixer tap and wall mounted shower attachment, sink with mixer tap, WC, single glazed frosted window to side aspect, spotlights.
Property Location
Similar Properties
Flat To Rent London Flat To Rent W5 London new homes for sale W5 new homes for sale Flats for sale London Flats To Rent London Flats for sale W5 Flats to Rent W5 London estate agents W5 estate agents



.png)











