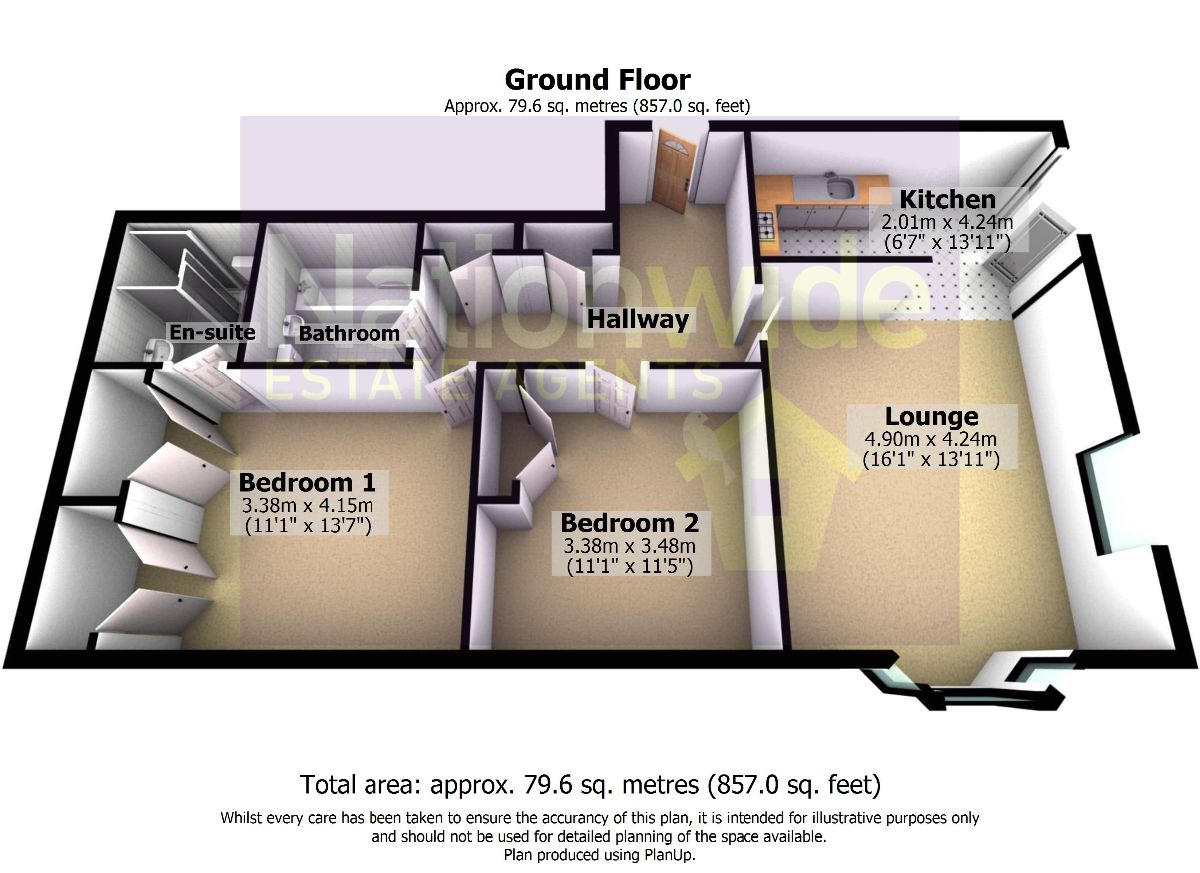2 Bedrooms Flat to rent in Guernsey Avenue, Buckshaw Village PR7 | £ 137
Overview
| Price: | £ 137 |
|---|---|
| Contract type: | To Rent |
| Type: | Flat |
| County: | Lancashire |
| Town: | Chorley |
| Postcode: | PR7 |
| Address: | Guernsey Avenue, Buckshaw Village PR7 |
| Bathrooms: | 2 |
| Bedrooms: | 2 |
Property Description
Description
Nationwide Estate Agents are delighted to present this stunning and spacious first floor apartment with an open aspect to the front. The well presented and part furnished accommodation on offer comprises entrance hallway with three useful storage cupboards, living room arched to dining area with 'Juliette' balcony. Kitchen with integrated oven, hob, hood, fridge, freezer, washer dryer and dishwasher. Master bedroom with fitted robes, bedside cabinets and en-suite shower room. Second fitted bedroom with wardrobes, dressing table and bedside cabinets. Family bathroom with over bath shower. Further benefits include electric heating, double glazing, allocated parking and security entry system.
Front Garden
Communal landscaped gardens to the front with mature trees and lawns overlooking the park.
Entrance Hallway
Accessed via secure door to small block of just 6 apartments, well kept communal hallway with stairs leading to the first floor.
Hall (1.99m x 4.35m)
Lovely bright hallway with laminate flooring, inlaid wood doors leading to lounge, bedrooms, bathroom, two large storage cupboards and airing cupboard and ceiling light points.
Lounge (4.16m x 4.35m)
Large, dual aspect lounge with double glazed bay window to the front and double glazed window to the side, laminate flooring throughout and ceiling light point. The lounge is open plan leading to the dining area with double glazed Juliette balcony and down lights.
Kitchen/Diner (2.31m x 4.52m)
A comprehensive range of fitted wall and base units with beech effect doors and contrasting granite effect work surfaces incorporating sink drainer unit, washer/dryer, dishwasher, fridge, freezer, oven, electric hob with chimney style extractor over. Complemented by splash back tiling, under cabinet lighting, vinyl flooring and ceiling down lights.
Master Bedroom (3.13m x 5.00m)
Much larger than average double bedroom with newly fitted light oak fitted wardrobes, double glazed windows to front, ceiling light point and door leading to en suite.
En-Suite (1.98m x 2.11m)
Good size en suite with fully tiled double shower cubicle, WC, wash hand basin, tiled flooring, downlights and heated towel rail.
Bedroom Two (3.34m x 3.46m)
Great size double room with fitted wardrobe and desk, double glazed window to front and ceiling light point.
Family Bathroom (1.98m x 1.99m)
Three piece suite with bath and shower over, WC, wash hand basin with fitted vanity unit, tiled flooring, downlights and solid wood door to hallway.
Property Location
Similar Properties
Flat To Rent Chorley Flat To Rent PR7 Chorley new homes for sale PR7 new homes for sale Flats for sale Chorley Flats To Rent Chorley Flats for sale PR7 Flats to Rent PR7 Chorley estate agents PR7 estate agents



.png)







