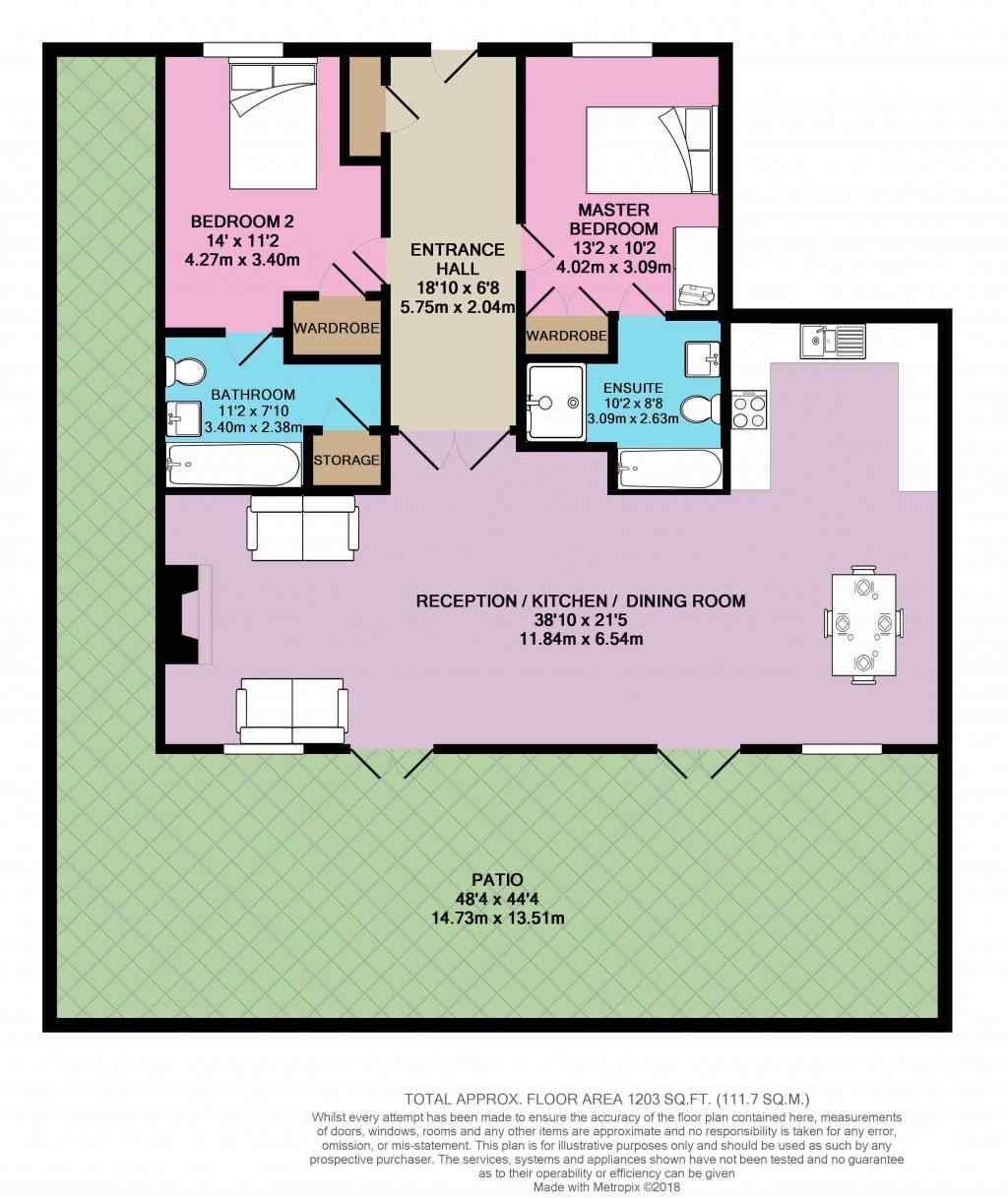2 Bedrooms Flat to rent in Hampton Road, Stanmore HA7 | £ 692
Overview
| Price: | £ 692 |
|---|---|
| Contract type: | To Rent |
| Type: | Flat |
| County: | London |
| Town: | Stanmore |
| Postcode: | HA7 |
| Address: | Hampton Road, Stanmore HA7 |
| Bathrooms: | 2 |
| Bedrooms: | 2 |
Property Description
We're in Bentley Priory, Stanmore to view this absolutely gorgeous ground floor apartment with two double bedrooms - both with en-suites - and surrounded by rolling countryside. You're perfectly placed to take advantage of plenty of independent shops, bars and restaurants while never being too far away from London itself, making this a fantastic location. There are plenty of leisure clubs around and good schools close by, too.
Despite its rural setting, you're never going to be far from the action. With Underground and Overground stations a short distance away, you can be in the centre of London in around half an hour. There are rail stations and bus routes to take advantage of, too, and the M1 is very close, offering good motorway access in and out of the capital. The A5, A409 and A4140 are other main close by that can help you get around by car.
As we arrive at the private gated development we are greeted by the 24 hour concierge, just in front on the gates. Once through the gates you are surrounded by plenty of greenery, a short drive later and once parked in the allocated parking space we arrive at the property. It's impossible not to notice the building, which oozes luxury and gives the first impression of what we'll see inside. There is a front garden but it is purely decorative and paved walk leads from the street to the wooden front door.
Step inside to a marvellous entrance hall with tiled flooring and plenty of light streaming through from the far end. Immediately on the right is a cupboard perfect for outerwear but continue past this until we reach two doors; one on the left and the other on the right.
The left-hand door leads to the master bedroom. This is a large front facing room with a window to the front and plenty of space for a double bed and furniture. There's in-built storage for extra space to use and an en-suite bathroom. This gorgeous addition has tiled walls and flooring, towel racks, a toilet, sink and bathtub with a separate shower cubicle. There's also a large mirror above the sink and plenty of spot lights in the ceiling.
Directly across from this is the second bedroom. This is also front facing with a good-sized window. While a little smaller than the master bedroom, there's plenty of room for furniture and a large bed. What might surprise you is that this bedroom also has an en-suite, with tiled walls and flooring again. A toilet, sink and bathtub are inside, as well as a large mirror and lots of spot lights.
Return to the hall and continue to the end, through the glass-panelled doors, to find a large, open plan lounge, dining room and kitchen. This room runs the length of the apartment and uses the same tiled flooring found in the hallway. It's an incredibly bright room with three windows across two walls and two sets of glass panelled doors leading to the back garden.
At one end of the room, closest to the hallway, is the perfect place for a lounge area with an electric fireplace in between two alcoves perfect for storage units or shelves. You can easily fit two, if not three, sofas here without feeling cramped. At the other end is the perfect spot for a large dining table and chairs as the room is l-shaped with the kitchen hidden away from first view as you enter the room.
With plenty of wall and floor storage in a very sleek and modern style, you have ample worktop space to create culinary favourites. The far wall has wood effect storage and also an integrated double oven directly opposite the electric hobs, which sit under an extractor fan. It's a very generous kitchen in terms of space and storage.
Take one of the doors to the back garden to emerge onto a gorgeous stone patio, perfect for relaxing in the sun. With fences to either side and hedges and a railing at the back, you get some stunning views of the surrounding buildings and green beyond. Some garden furniture will make this a hub of your home in the summer months where you can eat, drink, entertain guests and relax. This area also continues around the side of the building but space here is limited.
Make sure you don't miss out on this luxury apartment - we can promise you it won't be around for long. Book a viewing today!
Please Note: A deposit/bond of £4200 is required for this property.
Marketed by EweMove Sales & Lettings (Finchley) - Property Reference 19979
Property Location
Similar Properties
Flat To Rent Stanmore Flat To Rent HA7 Stanmore new homes for sale HA7 new homes for sale Flats for sale Stanmore Flats To Rent Stanmore Flats for sale HA7 Flats to Rent HA7 Stanmore estate agents HA7 estate agents



.png)










