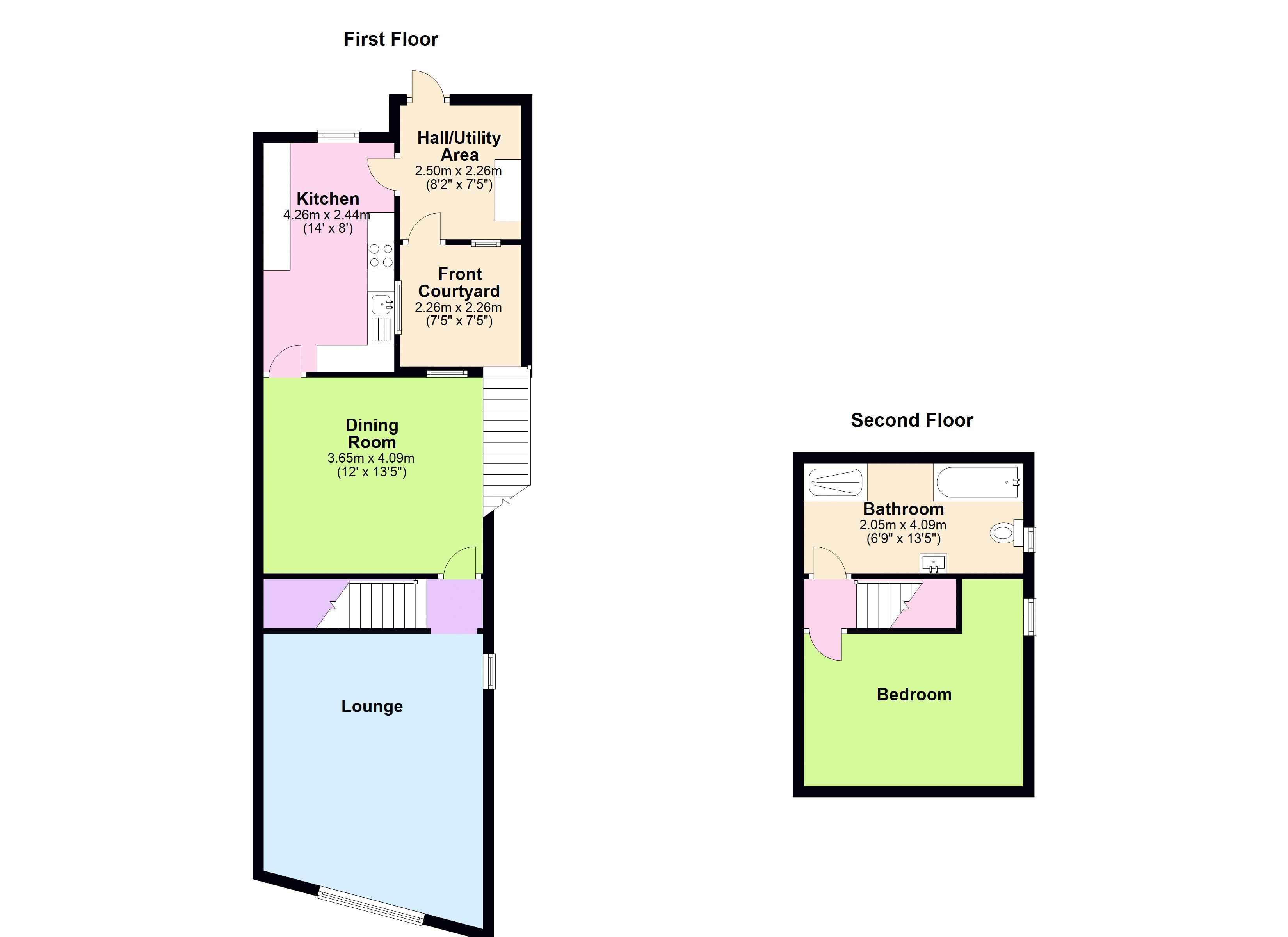1 Bedrooms Flat to rent in High Street, Lye, Stourbridge DY9 | £ 135
Overview
| Price: | £ 135 |
|---|---|
| Contract type: | To Rent |
| Type: | Flat |
| County: | West Midlands |
| Town: | Stourbridge |
| Postcode: | DY9 |
| Address: | High Street, Lye, Stourbridge DY9 |
| Bathrooms: | 1 |
| Bedrooms: | 1 |
Property Description
Refurbished split level flat with outside terrace & parking space. 14ft lounge & 13ft dining room with refitted kitchen with appliances. Double bedroom & refitted bathroom & shower. New central heating. New UPVC windows. New carpets. No DSS, smokers or pets. Subject to referencing fees & administration fees - please see our website for full details including deposit amounts. EPC rating: Tbc
Description
This newly refurbished & spacious split level apartment is a stunning property with an allocated parking space close to Stourbridge Town Centre. This is available now & comes unfurnished. It comprises on the first floor of an entrance terrace leading to an entrance hall/utility area, refitted kitchen with built in appliances, dining room, inner hall & a lounge. On the second floor is a landing, double bedroom & a stunning refitted bathroom with both shower cubicle & bath. The property has a newly installed gas central heating system, new UPVC double glazed windows & new carpets & flooring throughout. There is also a 20ft terrace to the rear giving outside space. No DSS, smokers or pets. Subject to referencing fees & administration fees - please see our website for full details including deposit amounts. EPC rating: Tbc
Outside Staircase To Front Terrace
Front terrace having door to entrance hall/utility area
Entrance Hall/Utility Area (8' 6'' x 7' 5'' (2.59m x 2.26m))
Front facing, work surfacing with splash tiling, floor mounted cupboard, plumbing for washing machine, single panel radiator, 3 downlighters, glazed door to rear terrace and door to kitchen
Kitchen (14' 0'' x 8' 0'' (4.26m x 2.44m))
Side facing, single drainer sink unit, work surfacing with splash tiling, built in oven & hob with cooker hood above, freestanding fridge (non repairing & replacement basis), freestanding freezer (non repairing & replacement basis), single panel radiator, breakfast bar, 6 downlighters, door to dining room
Dining Room (13' 4'' x 12' 0'' (4.06m x 3.65m))
Rear facing, double panel radiator, storage cupboard, pendent ceiling light, door to inner hallway
Inner Hallway
Stairs to second floor, pendent ceiling light, leading to lounge
Lounge (18' 1'' max x 13' 4'' (5.51m x 4.06m))
Front facing, wall mounted TV (non repairing & replacement basis), double panel radiator, pendent ceiling light
Second Floor Landing
Pendent ceiling light, doors to bedroom and bathroom
Double Bedroom (13' 2'' x 9' 2'' plus recess (4.01m x 2.79m))
Side facing, single panel radiator, pendent ceiling light
Bathroom
Side facing, refitted with a white suite, walk in shower cubicle with rain style shower head, panel bath, WC, wash hand basin with drawers below, heated towel rail/radiator, part tiled walls, tiled flooring, 3 downlighters
Outside Rear Terrace (23' 0'' x 15' 0'' (7.01m x 4.57m))
To the rear is an outside terrace which is ideal for outside entertaining & washing
Parking Space
There is an allocated parking space as indicated by the Humberstones Homes Smart Car on the front elevation photograph.
Tenant Fees
Set up fees – tenancy applications – all costs do not include VAT as we are not VAT registered
Full Reference Checks (Per Property, up to 2 applicants): £250. (Non-refundable)
Identity, Right to rent check (immigration and visa confirmation), financial credit checks, obtaining references from current and/or previous employers / landlords and any other relevant information to assess affordability).
Additional Applicants: £125 per applicant.(Non-refundable)
Guarantor Fee: (per guarantor) £100. (Non-refundable)
Identity, Right to rent check (immigration and visa confirmation), financial credit checks, obtaining references from current and/or previous employers and any other relevant information to assess affordability. Includes the drafting of and preparation of a Deed of Guarantee as part of the Tenancy Agreement.
Tenancy Agreement & Administration for the property: £120. (Regardless of the number of tenants).
To include contract negotiation, amending and agreeing terms, preparation and issuing of the tenancy agreement, lodging your deposit and all other related paperwork associated with the tenancy.
Tenancy Deposit
A deposit will be required amounting of 5 weeks rent. Where pets have been have been agreed the deposit amount will typically increase by £100 per pet. A pets clause will be inserted into the tenancy agreement. The deposit is registered with the Deposit Protection Service and is refundable at the end of the tenancy subject to contract and final inspection. Please also note that a month’s rent in advance will also be required before check in. All details on how to pay will be sent throughout the process and in good time.
Property Location
Similar Properties
Flat To Rent Stourbridge Flat To Rent DY9 Stourbridge new homes for sale DY9 new homes for sale Flats for sale Stourbridge Flats To Rent Stourbridge Flats for sale DY9 Flats to Rent DY9 Stourbridge estate agents DY9 estate agents



.png)









