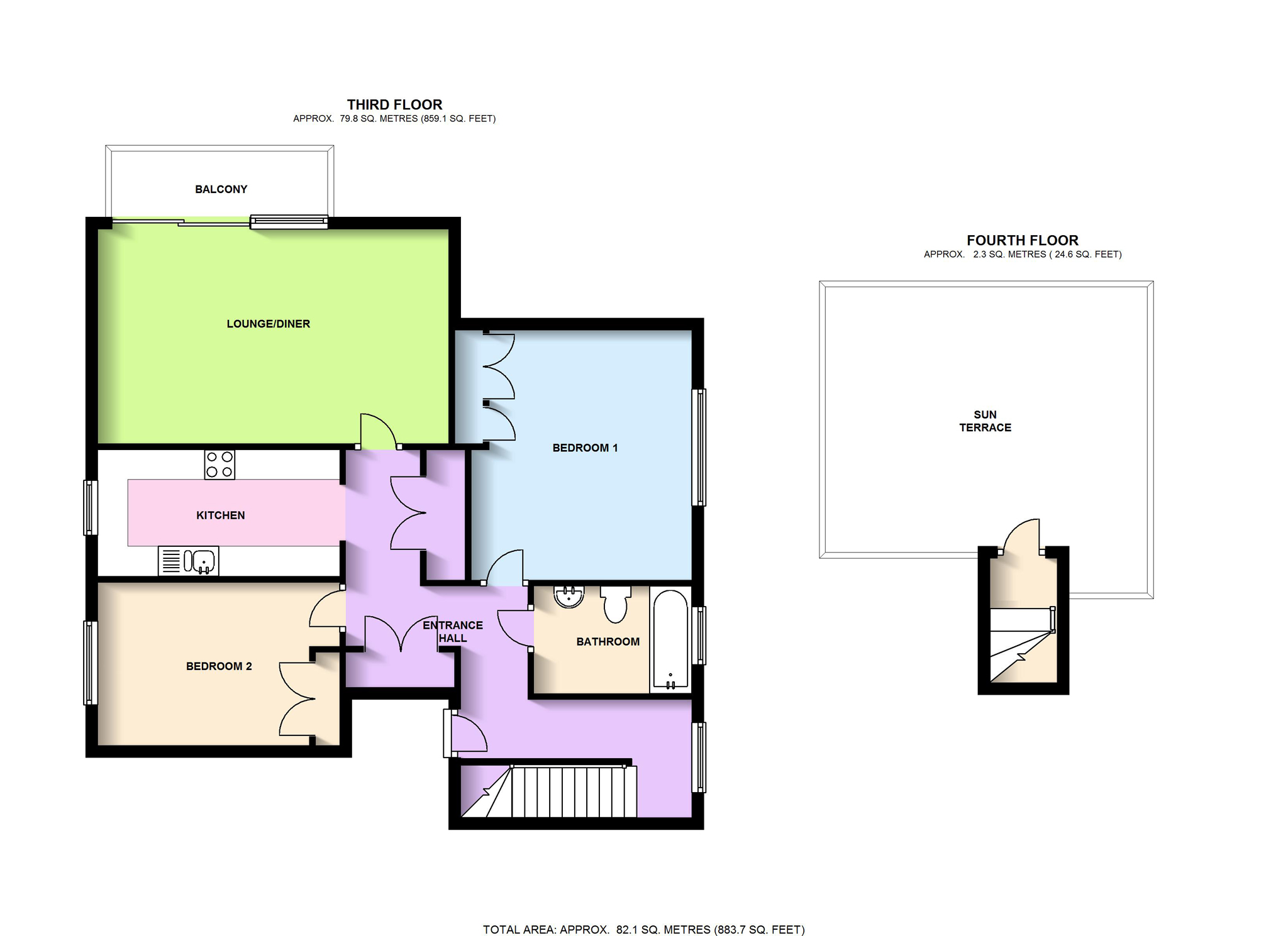2 Bedrooms Flat to rent in Hillymead, 1A Thornton Hill, London, London SW19 | £ 414
Overview
| Price: | £ 414 |
|---|---|
| Contract type: | To Rent |
| Type: | Flat |
| County: | London |
| Town: | London |
| Postcode: | SW19 |
| Address: | Hillymead, 1A Thornton Hill, London, London SW19 |
| Bathrooms: | 1 |
| Bedrooms: | 2 |
Property Description
Overview
Bright and spacious penthouse apartment with two generous double bedrooms, a large, private roof terrace perfect for BBQs, and a balcony, both with unparalleled views across Wimbledon. Available 28th January 2018.
Entrance hall with two large storage cupboards and stairs leading up to the recently replaced rooftop sun terrace, fully fitted kitchen with built in fridge/freezer, microwave and dishwasher, a large sitting room/diner with exposed wooden flooring and sliding doors opening onto the balcony, two generous double bedrooms and a modern bathroom with a white suite.
Located very close to Wimbledon Village's vibrant array of bars, restaurants, cafes and boutiques, in a quiet, highly desirable, residential area. Wimbledon Common is on hand for walking, running and horse riding. Wimbledon train and tube station (District Line) is only 0.6 miles (9 minutes' walk) away.
Viewings via House Network.
Sitting Room/diner 11'8 x 19'1 (3.55m x 5.81m)
Double glazed sliding door to balcony, two radiators, wooden flooring.
Kitchen 6'11 x 13'1 (2.10m x 4.00m)
Fitted with a matching range of base and eye level units with worktop space over, 1+1/2 bowl stainless steel sink with mixer tap, built-in fridge/freezer and dishwasher, built-in electric oven, built-in four ring gas hob with extractor hood, built-in microwave, double glazed window to side, tiled flooring.
Bathroom
Fitted with three piece suite comprising bath with shower over, pedestal wash hand basin and close coupled WC, tiled splashbacks, heated towel rail, wall mounted mirror, mirrored cabinet, frosted double glazed window to side, laminate flooring.
Bedroom 1 13'7 x 12'0 (4.14m x 3.65m)
Double glazed window to side, fitted wardrobe with double doors, radiator, wooden flooring.
Bedroom 2 8'10 x 13'1 (2.70m x 4.00m)
Double glazed window to side, radiator, wooden flooring.
Entrance Hall
Double glazed window to side, two storage cupboards with double doors, radiator, wooden flooring, stairs to roof terrace, entrance door.
Balcony 3'11 x 11'10 (1.19m x 3.60m)
Sun Terrace 14'5 x 17'6 (4.40m x 5.33m)
Property Location
Similar Properties
Flat To Rent London Flat To Rent SW19 London new homes for sale SW19 new homes for sale Flats for sale London Flats To Rent London Flats for sale SW19 Flats to Rent SW19 London estate agents SW19 estate agents



.png)











