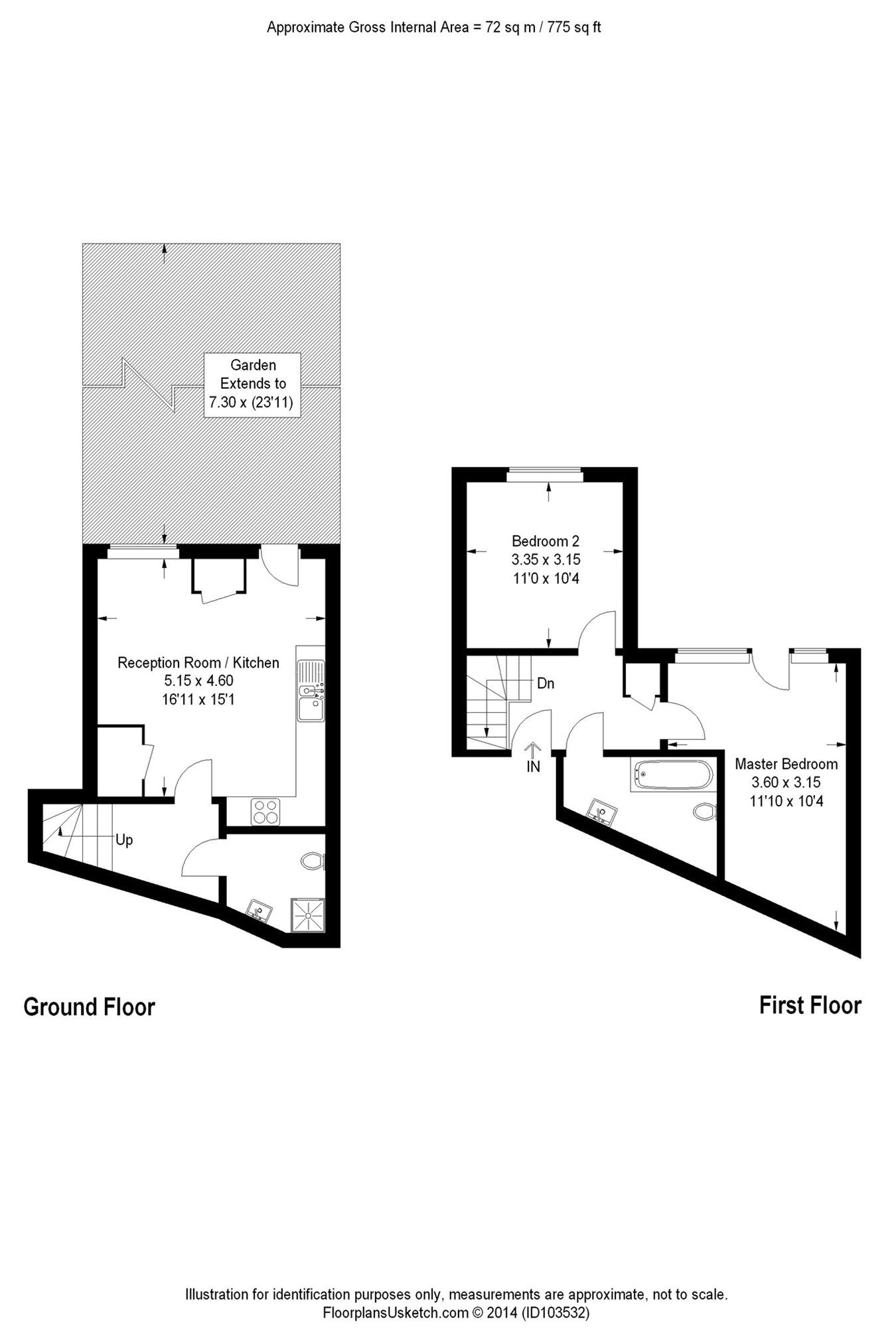2 Bedrooms Flat to rent in Horn Lane, Acton W3 | £ 392
Overview
| Price: | £ 392 |
|---|---|
| Contract type: | To Rent |
| Type: | Flat |
| County: | London |
| Town: | London |
| Postcode: | W3 |
| Address: | Horn Lane, Acton W3 |
| Bathrooms: | 0 |
| Bedrooms: | 2 |
Property Description
Located in a popular central area of Acton, this superb split level two bedroom apartment, newly renovated to the highest standards, beautifully decorated and presented in immaculate condition throughout, boasting spacious accommodation and two bathrooms.
The property is entered from the first floor level which comprises a large master bedroom with Juliette balcony, a second generous double bedroom and a modern bathroom. On the ground floor there is a stunning open plan kitchen and reception room with ample space for both living and dining with access to a private patio garden, and a stylish shower room. There are many shops, cafes and restaurants only a moments from the property and Acton Mainline station (Crossrail) is within walking distance. Early viewings are highly recommended.
First floor
master bedroom
5.50m x 3.15m (18' 1" x 10' 4") Fitted carpet, high skirting, power points, single radiator, double glazed window/Juliette balcony to rear aspect, wall mounted/main ceiling lights.
Bedroom 2
3.35m x 3.15m (11' x 10' 4") Fitted carpet, high skirting, power/TV aerial/telephone points, single radiator, double glazed window to rear aspect, wall mounted/main ceiling lights.
Bathroom
2.85m x 2.50m (9' 4" x 8' 2") Tile flooring, low level WC, hand wash basin with stainless steel mixer tap, panel bath with stainless steel overflow tap/shower attachment/wall mounted shower attachment, wall mounted heated towel rail, main ceiling spotlights.
Ground floor
reception/kitchen
5.15m x 4.60m (16' 11" x 15' 1") Wood flooring, high skirting, power points, single radiator, storage cupboard, eye to base level units, stainless steel sink and drainer with mixer tap, four ring electric hob with integrated oven/extractor hood, integrated dishwasher, fridge/freezer, washing machine, tile splash back with power points, double glazed window/patio door to rear aspect, main ceiling spotlights.
Shower room
2.00m x 2.00m (6' 7" x 6' 7") Tile flooring, low level WC, hand wash basin with stainless steel mixer tap, shower cubicle with wall mounted shower attachment, wall mounted heated towel rail, main ceiling spotlights.
Garden
7.30m x 5.00m (23' 11" x 16' 5") Private patio garden.
Property Location
Similar Properties
Flat To Rent London Flat To Rent W3 London new homes for sale W3 new homes for sale Flats for sale London Flats To Rent London Flats for sale W3 Flats to Rent W3 London estate agents W3 estate agents



.png)











