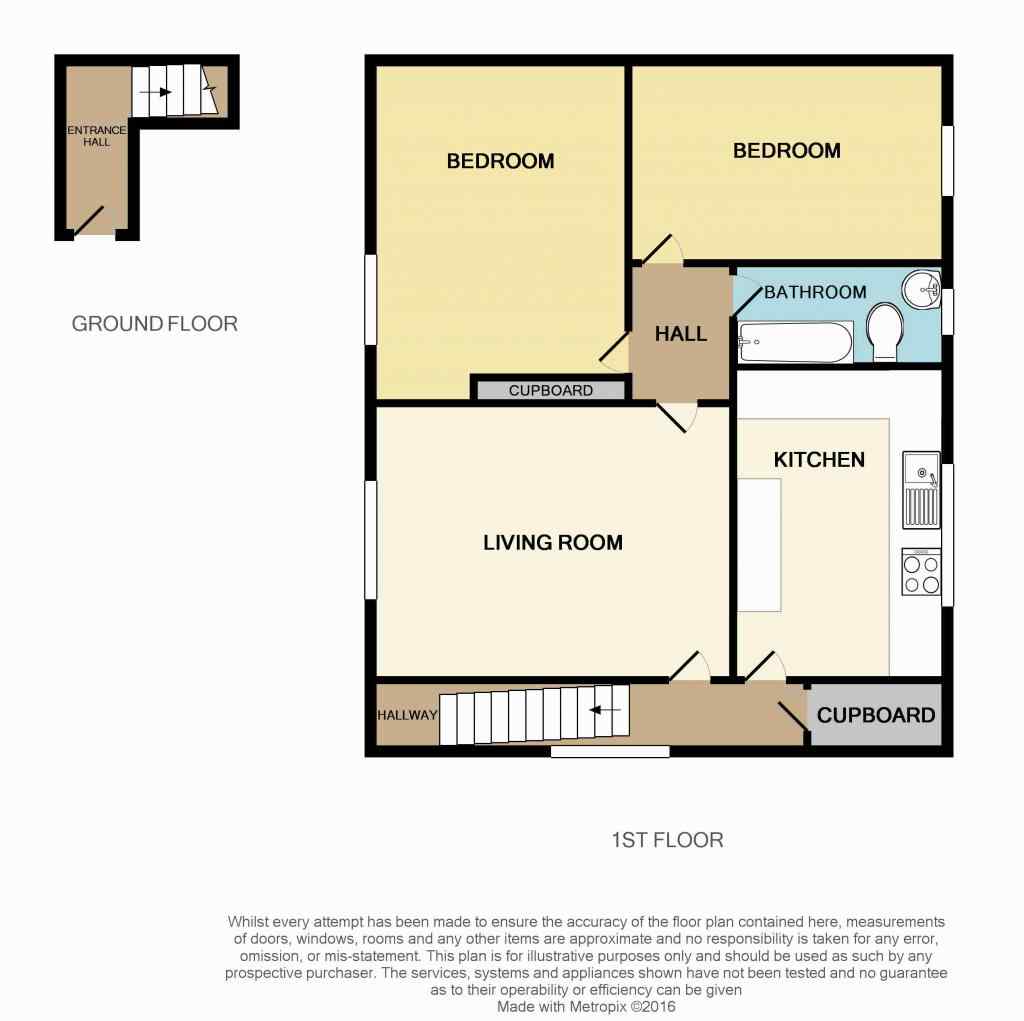2 Bedrooms Flat to rent in Ilkeston Road, Stapleford, Nottingham NG9 | £ 121
Overview
| Price: | £ 121 |
|---|---|
| Contract type: | To Rent |
| Type: | Flat |
| County: | Nottingham |
| Town: | Nottingham |
| Postcode: | NG9 |
| Address: | Ilkeston Road, Stapleford, Nottingham NG9 |
| Bathrooms: | 1 |
| Bedrooms: | 2 |
Property Description
This First floor property is ideally situated for local amenities and travel links, local transport to Stapleford, Ilkeston, Beeston, qmc Hospital and Nottingham a just a short walk away. For those who drive the A52 is less then Five minutes away and the M1 motorway is less then 10 minutes away.
Stapleford town centre is only a few minutes away and has a diverse range of cafe's, restaurants, shops and supermarkets.
Nearby there are playing fields, country parks and Bramcote leisure centre with its sports and leisure facilities, all in all an excellent location.
The property comprises of two double bedrooms, large lounge, Family bathroom and modern kitchen, lounge room over looking the rear gardens with chalet building and water feature, Full gas central heating and double glazing make this a very cosy home.
The gardens have been landscaped with a water feature and a purpose built insulated chalet type out building which is suitable to use as on outdoor work shop, office or just as a storage shed.
There is off road parking for two cars and a large garden area.
This home includes:
- Landing
Landing area with uPVC double glazed window, storage cupboard and door leading to the kitchen and lounge room. - Storage Room
0.9m x 1.4m (1.2 sqm) - 2' 11" x 4' 7" (13 sqft)
Storage cupboard with plumbing for a washing machine and fitted with the combination boiler. - Kitchen
3.3m x 2.8m (9.2 sqm) - 10' 9" x 9' 2" (99 sqft)
Large kitchen with a modern fitted kitchen, consisting of both wall and base units in a high gloss finish, gas hob, electric oven, water proof laminate flooring in a slate effect, uPVC double glazed window, wall sockets with usb charging sockets, wall mounted radiator, stainless steel sink and drainer. - Lounge
4.5m x 3.5m (15.7 sqm) - 14' 9" x 11' 5" (169 sqft)
Lounge room with feature fire and fire place, wall mounted radiator, laminate flooring, uPVC double glazed window allowing in lots of light and over looking the rear landscaped garden. - Hallway
1.6m x 1.2m (1.9 sqm) - 5' 2" x 3' 11" (20 sqft)
Central hallway with doors leading to the two double bedrooms, the family bathroom and lounge room. - Bedroom (Double)
4.2m x 3.2m (13.4 sqm) - 13' 9" x 10' 5" (144 sqft)
Double bedroom with laminate flooring, uPVC double glazed window, storage cupboard and wall mounted radiator. - Bedroom (Double)
3.9m x 2.5m (9.7 sqm) - 12' 9" x 8' 2" (104 sqft)
Double bedroom with uPVC double glazed window over looking the front garden, and fitted with a wall mounted radiator. - Bathroom
2.8m x 1.7m (4.7 sqm) - 9' 2" x 5' 6" (51 sqft)
Family bathroom fitted with a modern white bathroom suite, shower screen, shower over the bath, fully tiled with modern cream and grey tiles, wall mounted radiator. Water proof slate effect laminate flooring. - Garden
Low maintenance garden shed, summer house, water feature and off road parking.
Please note, all dimensions are approximate / maximums and should not be relied upon for the purposes of floor coverings.
Additional Information:
Band APlease Note: A deposit/bond of £525 is required, as well as a suitable Guarantor for this property.
Marketed by EweMove Sales & Lettings (Stapleford) - Property Reference 21475
Property Location
Similar Properties
Flat To Rent Nottingham Flat To Rent NG9 Nottingham new homes for sale NG9 new homes for sale Flats for sale Nottingham Flats To Rent Nottingham Flats for sale NG9 Flats to Rent NG9 Nottingham estate agents NG9 estate agents



.png)











