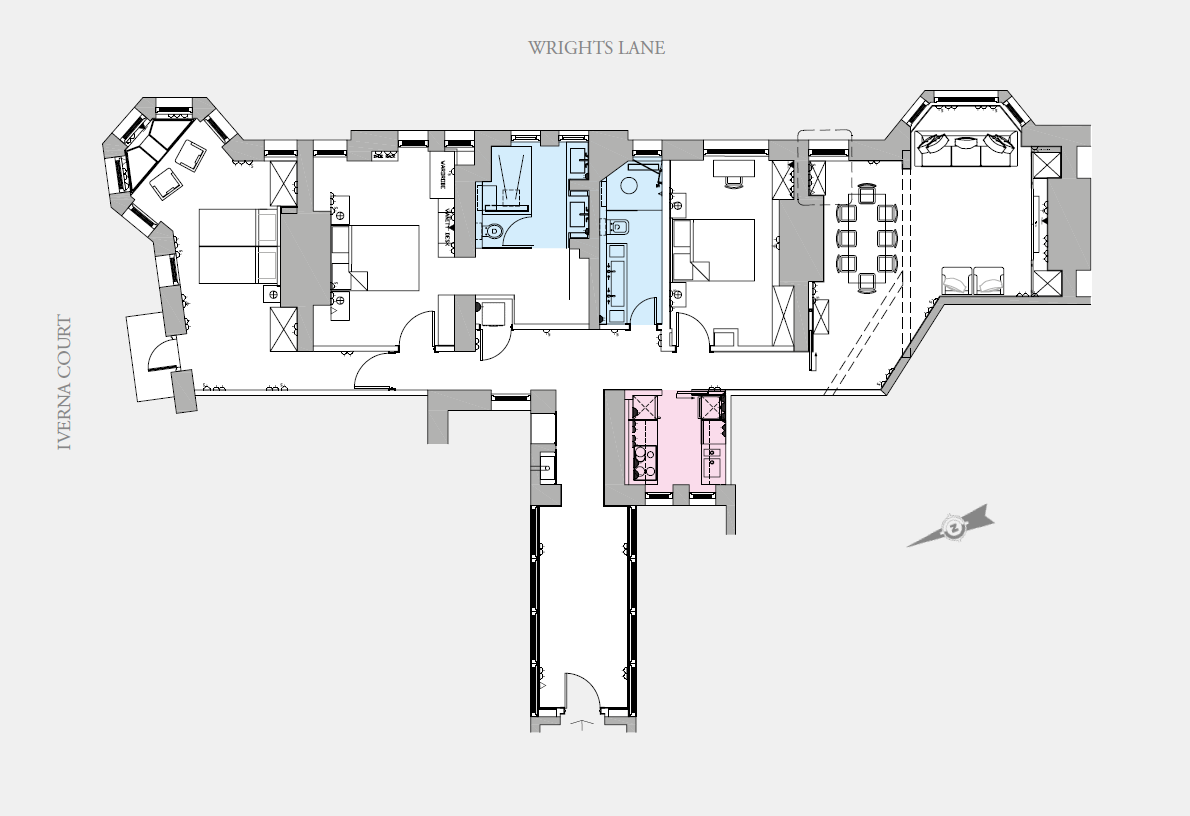3 Bedrooms Flat to rent in Iverna Court, Kensington, London W8 | £ 1,650
Overview
| Price: | £ 1,650 |
|---|---|
| Contract type: | To Rent |
| Type: | Flat |
| County: | London |
| Town: | London |
| Postcode: | W8 |
| Address: | Iverna Court, Kensington, London W8 |
| Bathrooms: | 2 |
| Bedrooms: | 3 |
Property Description
Iverna Court is a beautiful building located in the heart of Kensington, London, one of the most sought after areas in the city. A magnificent red bricked mansion building overlooking the residential square, just off Wrights Lane to the south of Kensington.
The charming three-bedroom apartment has been fully refurbished and interior designed to the highest of specifications, and not only meets but supersedes luxury living standards and caters fully for both aesthetic and utility requirements.
Within this exquisite property only premium luxury brands and unique bespoke items have been utilised with luxury stone surfaces, bespoke mid nineteenth century chandelier, fully integrated Miele appliances within bespoke sleek kitchen joinery units, high spec technology including Sonos integrated speaker system connecting to an HD media centre, 65-inch Samsung television, electric Roman blinds and fully integrated heating systems.
The property is situated just stone's throw from High Street Kensington underground station as well as the local amenities and leisure areas of Kensington High Street. Early viewings are highly recommended.
Specification
corridor
- Bespoke mid nineteenth century 1.5m chandelier
- Porta Romana stone console table
- Bespoke brass and velvet ottoman
Living room
- Sonos integrated speaker system
- Concealed central media system
- Bespoke TV unit with electronic sliding door mechanism
- Samsung 65-inch television
- Bespoke designed wall and ceiling lighting manufactured in Italy
Kitchen
- Miele appliances inclusive of oven, hob and built in coffee machine.
- Bespoke sleek kitchen joinery units
- Luxury stone surfaces
Master bedroom
- Bespoke headboard and upholstered side tables
- Sofa and Chair company lighting
- Bespoke 'his & hers' oak joinery units with black steel finishing and internal linen shelving inclusive with sensor lighting
- Walk in Steel and oak wardrobes
- Electric roman blinds
Master bathroom
- Walk in double 'his & hers' shower area
- Double marble vanity unit complete with brass finishing
- WC cracked brass effect wall panelling completed with brass finishing
- Smoke screen sliding door system to close off bathroom area
Bedroom 2 - Porta Romana lighting
- Bespoke headboard with Larsen fabric
- Bespoke joinery units by Pedini London with internal lighting
- Bespoke bed dressing
Bathroom
- Double marble vanity units with veneered oak drawers
- Overhead mirrored and oak veneer storage units
- Walk in shower area
- Taps and accessories from C.P. Hart
bedroom 3
- Twin room with double bespoke headboards and double desk area.
- Electric bespoke blinds
- Bespoke joinery units with bronze finishing's and linen internal shelving
Tenant enquiry line:
Mon-Fri - 9AM - 6.30PM
Saturday - 10.30AM - 2.30PM
Sunday - Closed
Property Location
Similar Properties
Flat To Rent London Flat To Rent W8 London new homes for sale W8 new homes for sale Flats for sale London Flats To Rent London Flats for sale W8 Flats to Rent W8 London estate agents W8 estate agents



.png)











