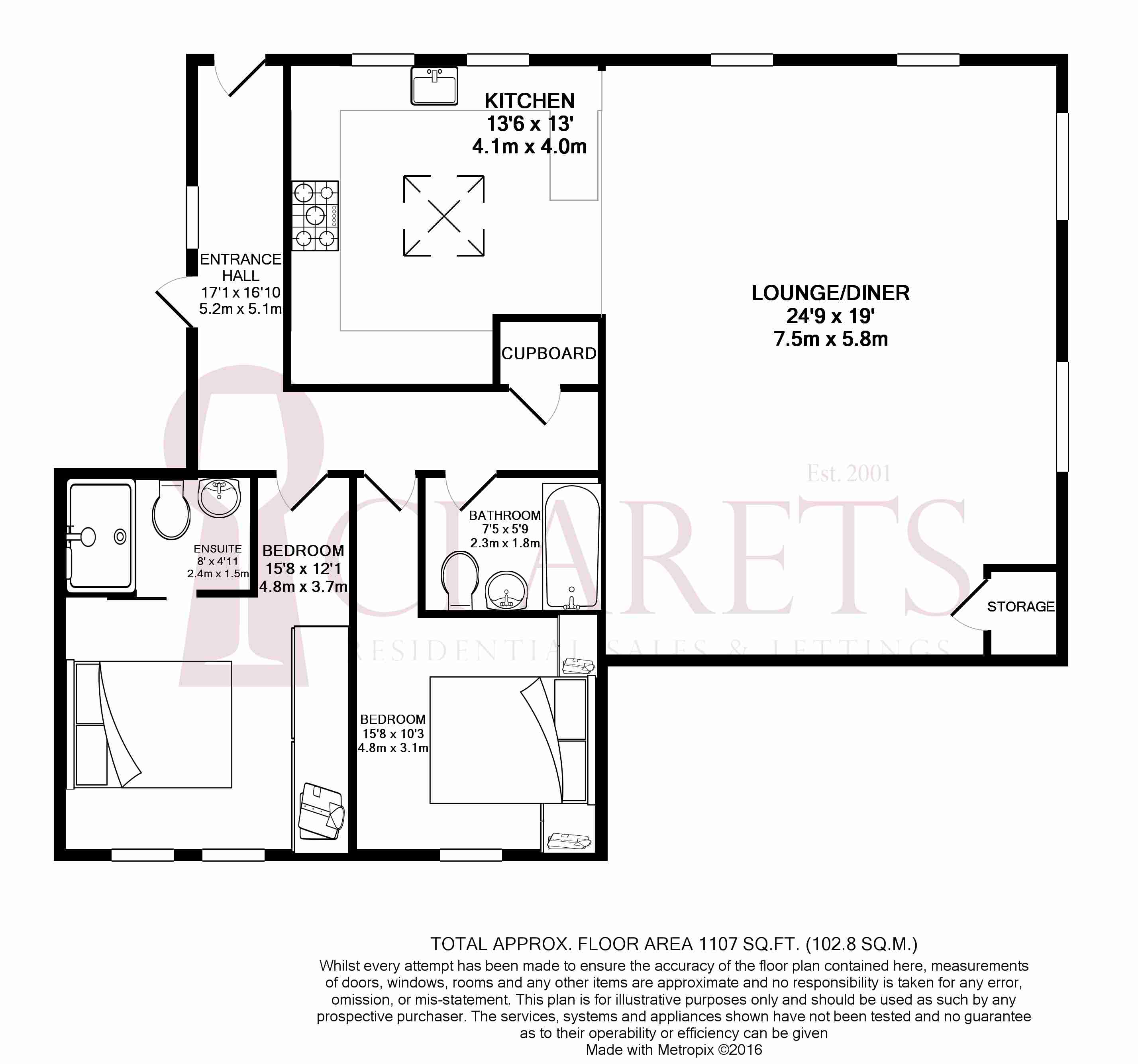2 Bedrooms Flat to rent in Jfk House, Royal Connaught Park, Bushey WD23. | £ 462
Overview
| Price: | £ 462 |
|---|---|
| Contract type: | To Rent |
| Type: | Flat |
| County: | Hertfordshire |
| Town: | Bushey |
| Postcode: | WD23 |
| Address: | Jfk House, Royal Connaught Park, Bushey WD23. |
| Bathrooms: | 2 |
| Bedrooms: | 2 |
Property Description
We are pleased to offer to let this spacious and very well presented two bedroom two bathroom ground floor flat situated within the prestigious Royal Connaught Park development built by exclusive developers Comer Homes. The development is set within acres of mature communal parkland grounds and located in the original listed building which was formerly The Royal Masonic School for Boys. The property is located within approximately a quarter of a mile of Bushey's multiple shopping and transport facilities and Mainline Station.
The property has been very well maintained by the current landlord and is offered to let in excellent decorative order. Benefits include a modern fitted kitchen/breakfast area which is open plan to lounge/dining area, two double bedrooms, luxury fitted en suite and bathroom/wc, under floor heating, private health & fitness centre, indoor swimming pool, gym, tennis court, steam room and sauna, use of function room, plus 24 hour concierge & security service and courtesy bus service to the mainline rail stations of Watford Junction and Bushey.
Main Entrance
Hard wood front door to.
Entrance Hall
Built in storage cupboard housing hot water tank, inset spot lights, tiled floor, under floor heating, double glazed flank windows, double glazed door to courtyard garden.
Lounge/Dining Area (24'7 x 19'.)
Built in storage cupboard, inset spot lights, tiled floor, under floor heating, double glazed flank windows, opening to kitchen area
Kitchen Area (13'6 x 13'.)
Range of modern fitted wall and base units with granite work surfaces, inset single bowl sink unit with mixer tap, inset 5 ring Miele gas hob with Miele extractor hood above, integrated electric Miele oven, integrated microwave, dish washer, washer dryer and fridge freezer, breakfast bar, inset spot lights, tiled floor, under floor heating, double glazed front aspect windows, sky light.
Bedroom One (12' x 10' (Plus 4' Door lobby).)
Range of fitted wardrobes, inset spot lights, double glazed rear aspect window, door to en suite.
En Suite
Three piece white suite comprising of double width shower cubicle with integrated Rain shower unit and hand held shower attachment, wall mounted vanity unit with integrated wash hand basin, low level wc, inset spot lights, tiled walls and floor, under floor heating, chrome heated towel rail, extractor fan.
Bedroom Two (15'8 (Narrowing to 8') x 9'.)
Range of fitted wardrobes, inset spot lights, double glazed rear aspect window.
Family Bathroom/WC
Three piece white suite comprising of panelled bath with mixer tap and wall mounted shower unit, wall mounted vanity unit with integrated wash hand basin, low level wc, inset spot lights, tiled walls and floor, under floor heating, chrome heated towel rail, extractor fan.
Courtyard Garden
Private decked courtyard garden.
Parking
Allocated residents parking.
Communal Gardens
Use of landscaped and well tendered communal gardens with tennis court.
Health & Fitness Suite
Indoor swimming pool, jacuzzi, two separate gym rooms, steam room, sauna, sitting/waiting area, male and female changing rooms with shower and locker facilities.
Property Location
Similar Properties
Flat To Rent Bushey Flat To Rent WD23 Bushey new homes for sale WD23 new homes for sale Flats for sale Bushey Flats To Rent Bushey Flats for sale WD23 Flats to Rent WD23 Bushey estate agents WD23 estate agents



.png)










