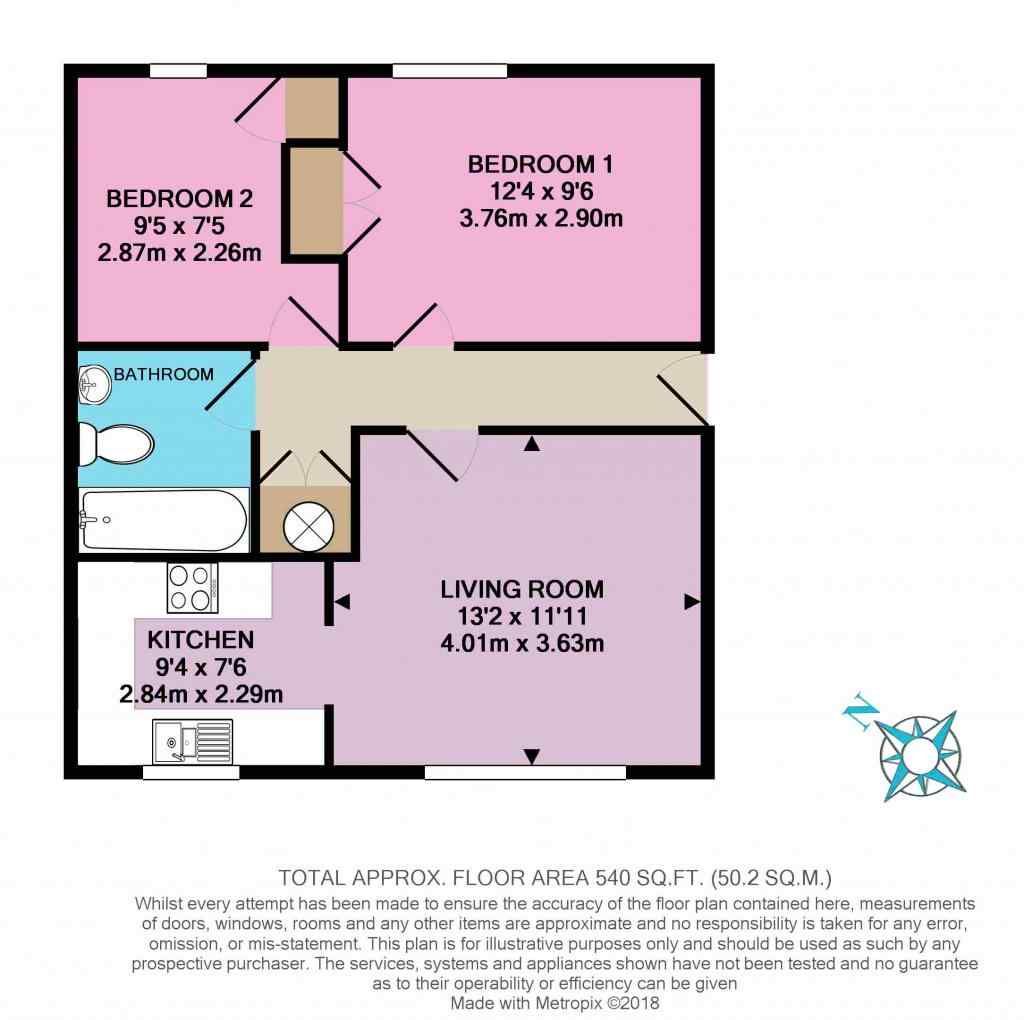2 Bedrooms Flat to rent in Limeway Terrace, Dorking RH4 | £ 230
Overview
| Price: | £ 230 |
|---|---|
| Contract type: | To Rent |
| Type: | Flat |
| County: | Surrey |
| Town: | Dorking |
| Postcode: | RH4 |
| Address: | Limeway Terrace, Dorking RH4 |
| Bathrooms: | 1 |
| Bedrooms: | 2 |
Property Description
Nestled in a residential area, yet at the end of the cul-de-sac so in a nice quiet spot, is this popular purpose-built flat.
Well located for a stroll down to town, or a short walk to one of Dorking's three train stations, or a simple drive to the A24, A25, or across country via Ranmore Common, you are so well placed. St Martin's primary school is very near, as is The Ashcombe secondary school. Local amenities such as newsagents, a cafe, and takeaways are just down the hill.
With paths to Denbies or along towards Ranmore just on your doorstep, you can walk or cycle into the countryside in simply minutes.
This very well-maintained and excellently presented flat is on the first floor and has two bedrooms looking out to the rear. The modern kitchen to the front offers a fantastic space to get cooking, while the great sized living room offers a fantastic place to unwind.
We're expecting this to be popular, and as we're open 24/7 you better not snooze or you might lose!
This property includes:
- Hallway
We step over the threshold into the hallway with an integral front door mat, radiator with radiator cover, entryphone system, and airing cupboard with hot water cylinder and slatted shelving above - Living Room
4.01m x 3.63m (14.5 sqm) - 13' 1" x 11' 10" (156 sqft)
To the left we enter through a timber glazed partition into the large living room with a pleasant front aspect, master telephone socket, TV point, and Sky/Virgin TV point - Kitchen
2.84m x 2.29m (6.5 sqm) - 9' 3" x 7' 6" (70 sqft)
Through a squared archway is the kitchen, with a range of base and wall units in white with soft-close drawers and chrome handles, tiles to the walls, beech coloured worktops inset with a stainless steel one and a half bowl sink with drainer and chrome mixer tap, a Belling ceramic hob over a Lamunia single electric oven, a Currys essential slimline dishwasher, Zanussi washing machine, free-standing Beko fridge freezer, and lino flooring - Bedroom 1
3.76m x 2.9m (10.9 sqm) - 12' 4" x 9' 6" (117 sqft)
The main bedroom has a pleasant aspect over lawn to the rear, in-built double doored wardrobe cupboard with hanging rails and shelf, telephone socket, and Dimplex storage heater - Bedroom 2
2.87m x 2.25m (6.4 sqm) - 9' 4" x 7' 4" (69 sqft)
The smaller of the two bedrooms also looks out to the rear, and has a single in-built wardrobe cupboard with hanging rail and shelf, and Dimplex storage heater - Bathroom
At the end of the hallway is the bathroom, with a white suite consisting on an in-bath shower with chrome mixer bar and glass shower screen and chrome mixer taps to the bath, large washbasin with chrome mixer taps with toothbrush holders and glass shelf above and mirror over, low-level flush toilet, chrome towel hook, three glass corner shelves, and chrome towel radiator
Please note, all dimensions are approximate / maximums and should not be relied upon for the purposes of floor coverings.
Additional Information:
uPVC windows are installed throughout
Band C
Band C (69-80)
Please Note: A deposit/bond of £1148 is required for this property.
Marketed by EweMove Sales & Lettings (Dorking) - Property Reference 24122
Property Location
Similar Properties
Flat To Rent Dorking Flat To Rent RH4 Dorking new homes for sale RH4 new homes for sale Flats for sale Dorking Flats To Rent Dorking Flats for sale RH4 Flats to Rent RH4 Dorking estate agents RH4 estate agents



.png)











