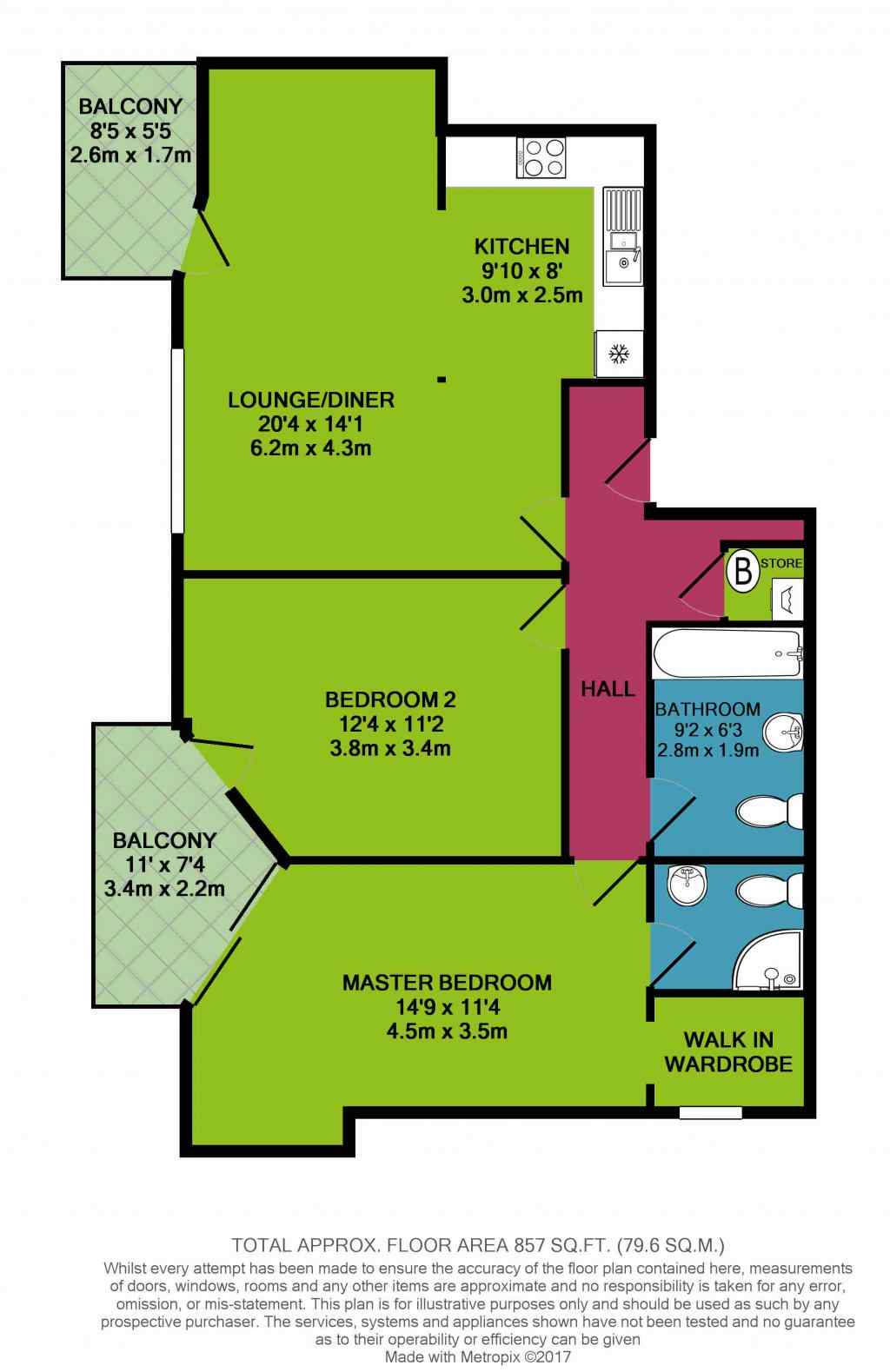2 Bedrooms Flat to rent in Lord Street, Southport PR9 | £ 162
Overview
| Price: | £ 162 |
|---|---|
| Contract type: | To Rent |
| Type: | Flat |
| County: | Merseyside |
| Town: | Southport |
| Postcode: | PR9 |
| Address: | Lord Street, Southport PR9 |
| Bathrooms: | 2 |
| Bedrooms: | 2 |
Property Description
An opportunity to rent a well maintained two bedroom apartment in the heart of Southport Town Centre, literally situated on Lord Street surrounded by beautiful shops, restaurants, bars, events & walks! With the added bonus of two sunset balconies where you can enjoy relaxing outdoors with views across the town!
This eye pleasing apartment block benefits from landscaping externally with water features and an on site car park with allocated parking spaces. The building benefits from a secure electronically operated entrance system leading to the communal hall with postboxes & lift, there are also communal stairs providing access to each floor.
Situated on the fifth floor this apartment briefly comprises of entrance hall with 'utility cupboard', open plan living & dining room with balcony and adjoining kitchen, a family bathroom and two double bedrooms with shared balcony; the master bedroom further benefits from an en-suite shower room and walk in wardrobe.
Offered part furnished including white goods you can simply move in and enjoy!
This home includes:
- Entrance Hall
Entrance hall provides access to all accommodation and includes security intercom system and storage cupboard housing washing machine & water tank. - Lounge Diner
6.2m x 4.3m (26.6 sqm) - 20' 4" x 14' 1" (286 sqft)
Spacious open plan lounge diner with direct access to balcony area. Including uPVC double glazed window, neutral decor throughout, two ceiling light points, TV aerial point and two wall mount electric heaters. - Kitchen
3m x 2.5m (7.5 sqm) - 9' 10" x 8' 2" (80 sqft)
Open access to modern kitchen comprising of a range of wall & base units with complimentary worktops. Including stainless steel one and a half bowl sink with mixer tap, built in cda electric oven with electric hob & overhead extractor fan and integrated cda fridge freezer. Complete with spotlighting, tiled splash backs and tiled flooring. - Bedroom (Double) with Ensuite
3.5m x 4.5m (15.7 sqm) - 11' 5" x 14' 9" (169 sqft)
Generous master bedroom with uPVC double glazed sliding doors providing access to a second balcony area. Including TV aerial point, wall mount electric heater and separate walk in wardrobe with hanging rails & shelving. Ensuite shower room with white suite comprises of hand wash basin, low level WC & shower enclosure with chrome mixer bar, spotlighting, extractor fan, heated towel rail, part tiled walls and tiled flooring. - Bedroom (Double)
3.4m x 3.8m (12.9 sqm) - 11' 1" x 12' 5" (139 sqft)
A further double bedroom with part glazed uPVC external door providing access to balcony area. Including TV aerial point and wall mount electric heater. - Bathroom
1.9m x 2.8m (5.3 sqm) - 6' 2" x 9' 2" (57 sqft)
Family bathroom with white suite comprising of hand wash basin, low level WC and panelled bath with overhead mixer shower. Including spotlighting, part tiled walls, tiled floor, extractor fan and heated towel rail.
Please note, all dimensions are approximate / maximums and should not be relied upon for the purposes of floor coverings.
Additional Information:
- Council Tax:
Band D - Energy Performance Certificate (EPC) Rating:
Band C (69-80)
Marketed by EweMove Sales & Lettings (Southport) - Property Reference 18838
Property Location
Similar Properties
Flat To Rent Southport Flat To Rent PR9 Southport new homes for sale PR9 new homes for sale Flats for sale Southport Flats To Rent Southport Flats for sale PR9 Flats to Rent PR9 Southport estate agents PR9 estate agents



.png)











