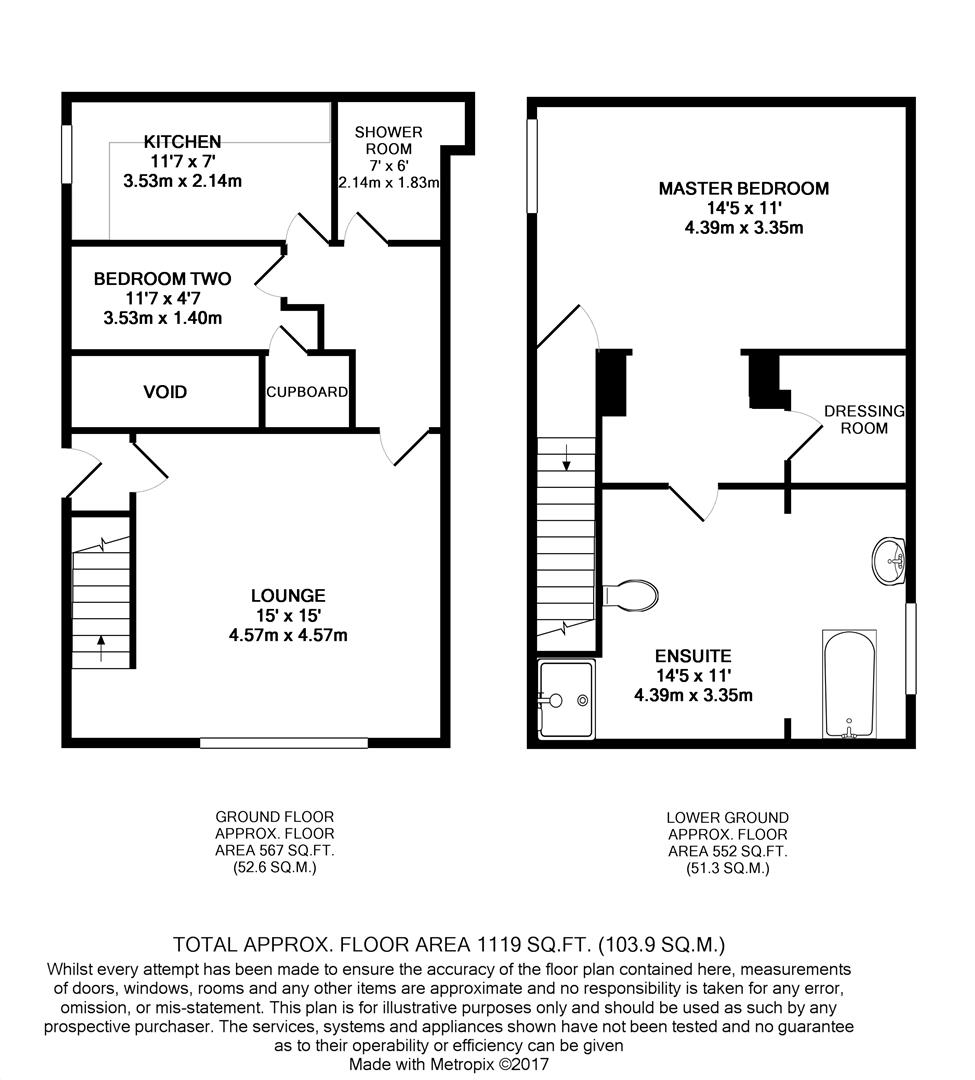2 Bedrooms Flat to rent in Low Lane, Horsforth, Leeds LS18 | £ 160
Overview
| Price: | £ 160 |
|---|---|
| Contract type: | To Rent |
| Type: | Flat |
| County: | West Yorkshire |
| Town: | Leeds |
| Postcode: | LS18 |
| Address: | Low Lane, Horsforth, Leeds LS18 |
| Bathrooms: | 2 |
| Bedrooms: | 2 |
Property Description
~available 26th January~ unfurnished~ fees and deposit apply~ great space to this duplex two bed., apartment sited on the ground & lower ground floors & offering an impressive master suite to one full floor! Generous lounge & modern fitted kitchen. No communal areas! Private entrance door & allocated parking. Ready to move straight into! Sought after location between two train stations, the ring roads & Horsforth's excellent amenities, pubs, restaurants and wine bars! Early viewing A must! EPC - C.
Introduction
A great opportunity, in such a great position! We are delighted to offer the chance to acquire an extremely spacious, duplex apartment, situated on this popular and convenient development, close to two train stations, Ring Roads and all of Horsforth's excellent amenities! Offering accommodation on the ground and lower ground floors this property boasts a Master Bedroom Suite to the whole of the lower ground floor with large ensuite bathroom, dressing room and good size double bedroom! Generous lounge too and modern fitted kitchen with further bedroom and shower room to the ground floor. Comprises, useful entrance vestibule with space for coats and shoes, good size, light and airy lounge with windows to the front elevation, inner hallway giving access to the modern fitted kitchen with ample storage and worksurfaces, integrated electric oven, four point gas hob, extractor, dishwasher and fridge freezer. The shower room and second bedroom complete the ground floor. Stairs from the lounge lead down to the superb master bedroom suite measuring approximately 30' in length! The bedroom opens through to a walk in 'robe with excellent hanging and storage space and the ensuite bathroom is extremely generous and has a large bath with hand held shower attachment as well as a walk in shower, pedestal basin and WC. So much accommodation on offer! Outside there's allocated parking.
Location
This location is essential for those with busy and hectic lifestyles, wanting to live in a popular and convenient location! Commuting is easy, both the A65 and the Ring Road (A6120) are on hand to get you where you want to go, providing major links to the motorway networks and the centres of Leeds and Bradford. Across the other side of the village is the Horsforth train station offering regular services to Leeds & Harrogate. For the more travelled commuter the Leeds & Bradford Airport is only a short car ride away. There are many facilities on offer in Horsforth including an abundance of shops, banks and supermarkets. The selection of pubs, restaurants and eateries is vast catering for all tastes and age groups and, from this property, are within easy walking distance.
How To Find The Property
From our office at New Road Side, Horsforth (A65) proceed towards the city centre and down the Hill. Turn left into Hawksworth Road and to the roundabout. Continue across the roundabout into low lane. The property can be identified by our 'to let' sign. Post Code LS18 4DF
Accommodation
Ground Floor
UPVC double glazed entrance door to ...
Entrance Vestibule
A useful porch with space for coats and shoes and doors to ...
Lounge (4.57m x 4.57m (15'0" x 15'0"))
A really good size lounge with pleasant outlook to the front elevation - a lovely light and airy space with door to ...
Inner Hallway
With doors to ...
Kitchen (3.53m x 2.13m (11'7" x 7'0"))
A modern fitted kitchen with a comprehensive range of wall, base and drawer units with complementary worksurfaces and neutral tiling to splashbacks. Stainless steel sink and side drainer with mixer tap. Integrated electric oven, four point gas hob and extractor over. Integrated fridge freezer and dishwasher. Plumbing for a washing machine. Window to the side elevation and door to ...
Shower Room (2.13m x 1.83m (max) (7'0" x 6'0" (max)))
Well planned and incorporating a modern three piece suite with separate shower cubicle, WC and pedestal wash hand basin. Large ceramics to wet areas and extractor fan.
Bedroom Two (3.53m x 1.40m (11'7" x 4'7"))
A comfortable single room with useful built in cupboard space. UPVC double glazed window to the side elevation.
Stairs From Lounge Down To ...
Master Bedroom Suite
A full floor dedicated to a master suite measuring some 30'0" (approx) in length. Comprising ...
Master Bedroom (4.39m x 3.35m (14'5" x 11'0"))
Good size double bedroom with window to the side elevation and opens to the walk in ...
Dressing Room (2.31m x 1.35m (7'7" x 4'5"))
Spacious walk in 'robe with excellent hanging and storage space.
Ensuite Bathroom (4.39m x 3.35m (max) (14'5" x 11'0" (max)))
So spacious! Incorporates a WC, pedestal wash hand basin, separate shower cubicle and a large bath with hand held shower attachment. Par tiled in modern ceramics with remainder in neutral decor theme.
Outside
There's allocated parking.
Brochure Details
Hardisty and Co prepared these details, including photography, in accordance with our estate agency agreement.
Property Location
Similar Properties
Flat To Rent Leeds Flat To Rent LS18 Leeds new homes for sale LS18 new homes for sale Flats for sale Leeds Flats To Rent Leeds Flats for sale LS18 Flats to Rent LS18 Leeds estate agents LS18 estate agents



.png)











