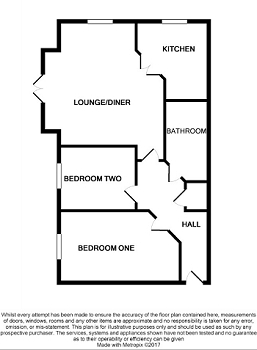2 Bedrooms Flat to rent in Magnus Court, Chester Green, Derby DE21 | £ 127
Overview
| Price: | £ 127 |
|---|---|
| Contract type: | To Rent |
| Type: | Flat |
| County: | Derbyshire |
| Town: | Derby |
| Postcode: | DE21 |
| Address: | Magnus Court, Chester Green, Derby DE21 |
| Bathrooms: | 0 |
| Bedrooms: | 2 |
Property Description
Chester Green is a highly sought after part of Derby and benefits from a number of amenities, as well as offering easy access to the city centre and major road links, such as the A38, A50, A52 and M1. The property is also located next to Darley Park, which is ideal for those who like to get out for that morning run!.
The apartment itself is located in the block on the left hand side which backs onto Darley Park. Located on the second floor and benefiting from gas central heating and double glazing the property in brief comprises: Entrance hall, lounge/diner with Juliet balcony and double doors leading to a fully fitted kitchen. There are two double bedrooms, a good sized bathroom and useful storage cupboard. Outside the property has an allocated parking space. This apartment is being let on an unfurnished basis and is available immediately. Early viewing is highly recommended.
Communal Entrance
Enter the property at the back of the development into the communal entrance hall. The property is located on the second floor.
Apartment Entrance Hall
Radiator, wall mounted intercom telephone, smoke alarm, telephone point, wall mounted central heating thermostat and useful storage cupboard off.
Lounge/Diner 14'4" max x 14'0" max (4.38m x 4.27m)
UPVC double glazed window to the side elevation, UPVC double glazed French doors with Juliet balcony to the front elevation, TV aerial point, radiator, smoke alarm and double doors leading to:-
Kitchen 9'1"max x 8'4"max (2.78m x 2.55m)
Modern fitted with ceramic tiled flooring, UPVC double glazed window to the side elevation, extractor fan, under base unit fan heater and comprising a range of matching wall and base units with worktop over and matching upstand, stainless steel sink and drainer, integrated electric oven, gas hob and cooker hood, appliance space and plumbing for a washing machine, appliance space for a fridge freezer and central heating boiler concealed in a wall unit.
Bedroom One 13'11" max x 8'3" max (4.23m x 2.52m)
UPVC double glazed window to the front elevation, telephone point and radiator.
Bedroom Two 8'6" x 7'5" (2.60m x 2.27m)
UPVC double glazed window to the front elevation and radiator.
Bathroom
Ceramic tiled flooring, partly tiled walls, radiator, extractor fan, shaver point and comprising a three piece suite to include a low level WC, pedestal sink and panelled bath with shower over.
Outside
The apartment block is found to the rear left hand side of the development with the allocated parking space clearly marked in front of the block. The entrance door to the communal entrance an be found to the rear of the block. A bicycle stand can also be found to the rear of the apartment block.
Lease and Other Financial Information
The property benefits from NHBC guarantee which expires on 10 December 2019. The property is Leasehold and the 125 year Lease commenced on 1 June 2007. We have been advised that the annual ground rent is £200 increasing each year with rpi and the Management Service Charge is £800.00 for the year.
Property Location
Similar Properties
Flat To Rent Derby Flat To Rent DE21 Derby new homes for sale DE21 new homes for sale Flats for sale Derby Flats To Rent Derby Flats for sale DE21 Flats to Rent DE21 Derby estate agents DE21 estate agents



.png)











