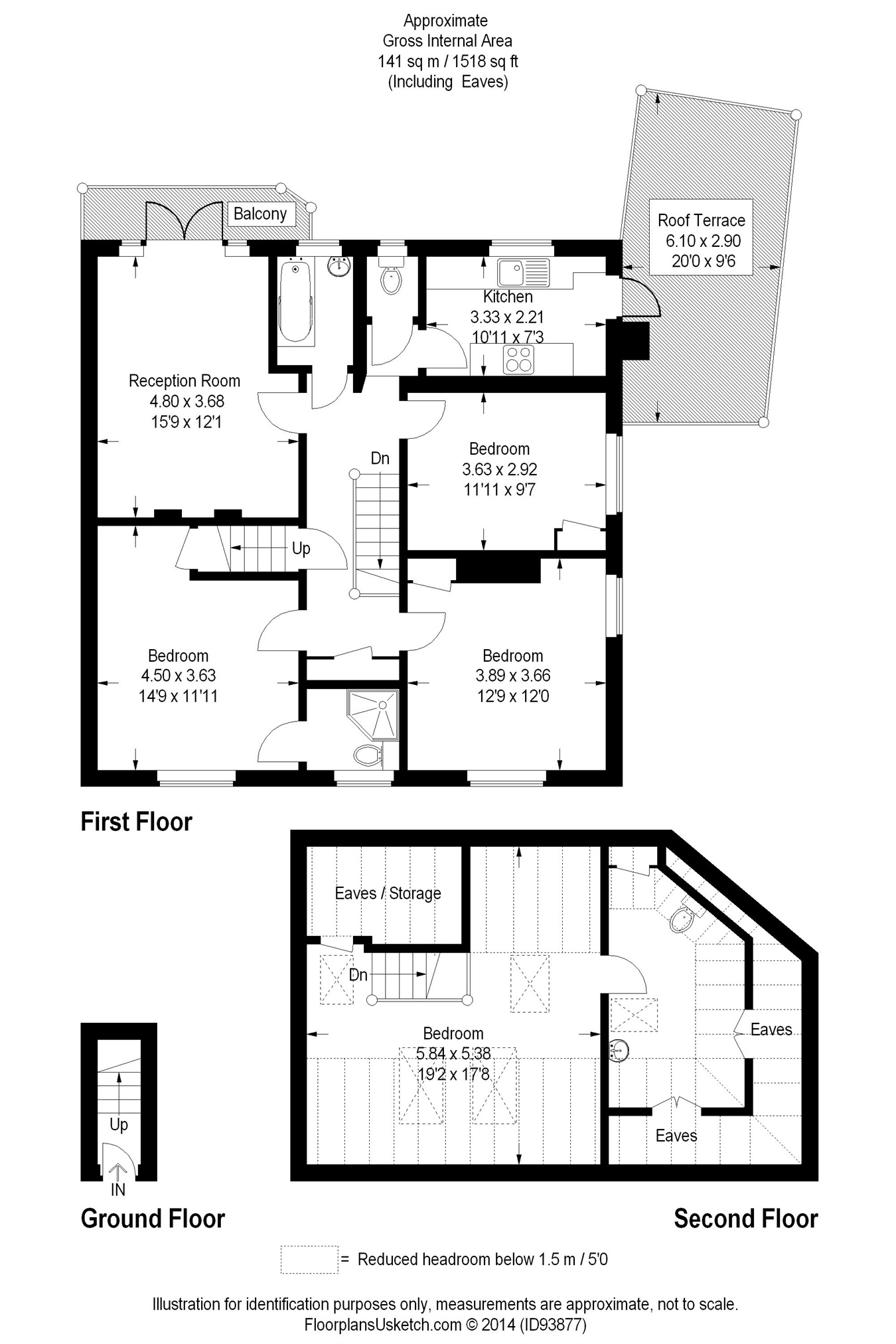4 Bedrooms Flat to rent in Mattock Lane, London W13 | £ 565
Overview
| Price: | £ 565 |
|---|---|
| Contract type: | To Rent |
| Type: | Flat |
| County: | London |
| Town: | London |
| Postcode: | W13 |
| Address: | Mattock Lane, London W13 |
| Bathrooms: | 0 |
| Bedrooms: | 4 |
Property Description
Key features:
- Four double bedrooms
- Reception room with Balcony
- Modern kitchen
- Private roof terrace
- Three bathrooms
- Good condition
- End of terrace
- Popular location
- Close to Ealing Broadway
Main Description
An excellent opportunity to rent a four bedroom first floor apartment, in a popular location within easy reach of Ealing Broadway and Northfields Avenue. The property benefits from a spacious reception room with balcony, a separate stylish kitchen with access to a private roof terrace. There are three double bedrooms, including one with en-suite shower room, and a family bathroom and separate WC. Meanwhile, there is a large master bedroom and en-suite shower room on the top floor. Mattock Lane is a sought after address and offers easy access to a fantastic selection of shops, bars, cafes and restaurants in both Ealing Broadway and Northfields Avenue. Nearby transport links include West Ealing Rail Station (Great Western Trains) and Ealing Broadway (District, Piccadilly and District lines).
Reception
4.80m x 3.68m (15' 9" x 12' 1") Fitted carpet, high skirting, power points, double radiators, double glazed French doors to rear aspect, ceiling coving, main ceiling spotlights.
Kitchen
3.33m x 2.21m (10' 11" x 7' 3") Lino flooring, high skirting, eye to base level units, stainless steel sink and drainer with mixer tap, four ring gas hob with integrated oven/extractor hood, space and point for fridge/freezer, space and plumbing for washing machine, double glazed window to rear aspect/patio door to side aspect, ceiling coving, main ceiling spotlights.
Bedroom 2
4.50m x 3.63m (14' 9" x 11' 11") Fitted carpet, high skirting, power points, double radiator, double glazed window to front aspect, main ceiling spotlights.
En-suite Shower Room
Tile flooring, floor to ceiling tiles, low level WC, hand wash basin with stainless steel mixer tap, shower cubicle with wall mounted shower attachment, single radiator, double glazed window to front aspect, main ceiling spotlights.
Bedroom 3
3.89m x 3.66m (12' 9" x 12') Fitted carpet, high skirting, power points, double radiator, double glazed window to front aspect, main ceiling spotlights.
Bedroom 4
3.63m x 2.92m (11' 11" x 9' 7") Fitted carpet, high skirting, power points, double radiator, double glazed window to side aspect, main ceiling spotlights.
Bathroom
Tile flooring, hand wash basin with stainless steel taps, panel bath with stainless steel mixer tap, and wall mounted shower attachment, double glazed window to rear aspect, main ceiling spotlights.
Separate WC
Tile flooring, low level WC, double glazed frosted window to rear aspect, main ceiling spotlights.
Roof Terrace
6.10m x 2.90m (20' x 9' 6") Decked roof terrace.
Second Floor
Master Bedroom
5.84m x 5.38m (19' 2" x 17' 8") Fitted carpet, high skirting, power points, eaves storage, Velux windows x2 to front aspect, x1 to rear aspect, main ceiling spotlights.
En-suite Shower Room
Tile flooring, low level WC, hand wash basin with stainless steel mixer tap, shower cubicle with wall mounted shower attachment, eaves storage, Velux window to side aspect, main ceiling spotlights.
Property Location
Similar Properties
Flat To Rent London Flat To Rent W13 London new homes for sale W13 new homes for sale Flats for sale London Flats To Rent London Flats for sale W13 Flats to Rent W13 London estate agents W13 estate agents



.png)











