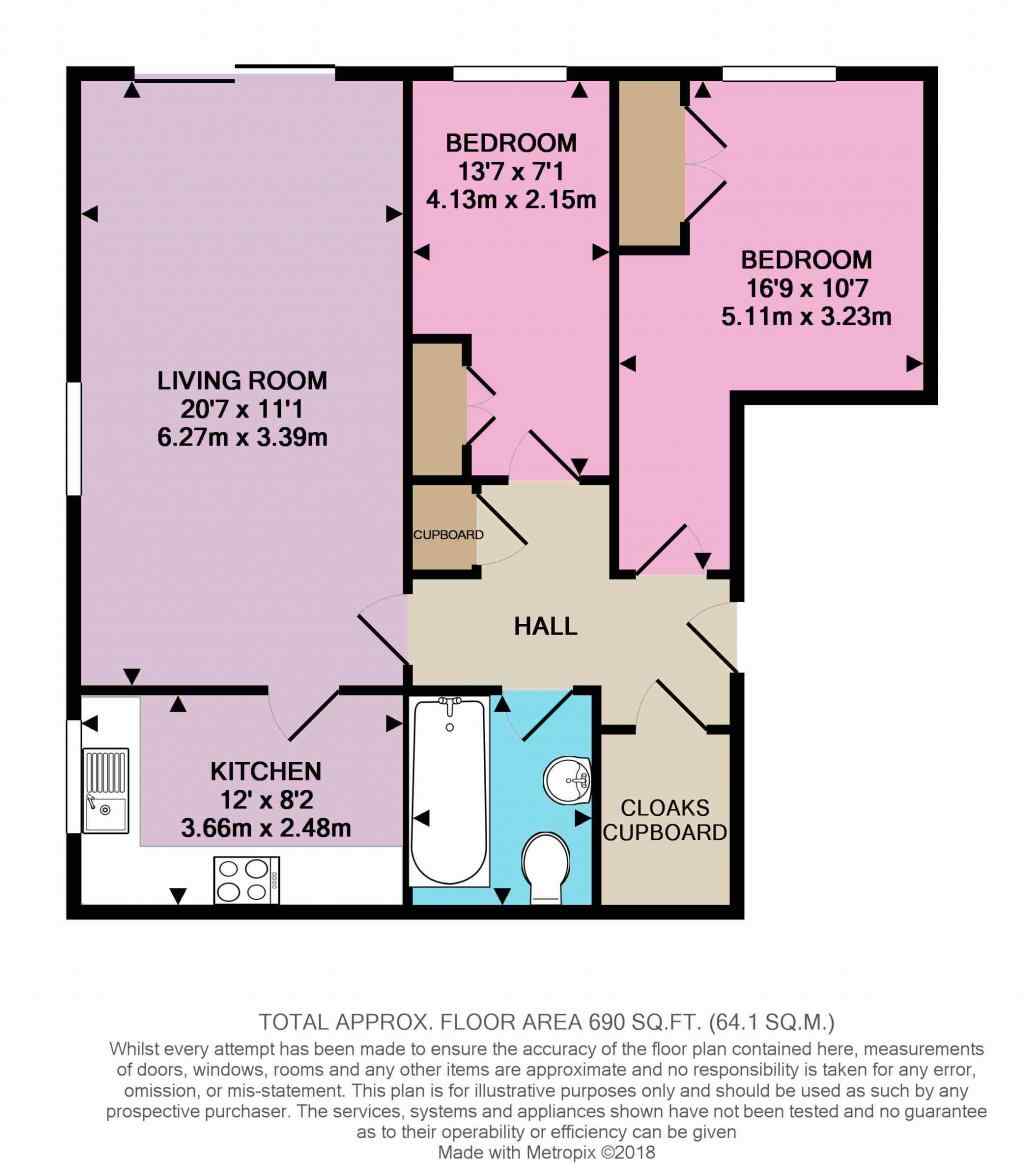2 Bedrooms Flat to rent in Newport Avenue, London E14 | £ 368
Overview
| Price: | £ 368 |
|---|---|
| Contract type: | To Rent |
| Type: | Flat |
| County: | London |
| Town: | London |
| Postcode: | E14 |
| Address: | Newport Avenue, London E14 |
| Bathrooms: | 1 |
| Bedrooms: | 2 |
Property Description
Ewemove - This 2 bed 3rd floor modern apartment is nicely presented & benefits from a Juliet balcony with views over the roof tops towards the River Thames. Located as part of the Virginia Quay development (Settlers Court). Available for immediate occupancy on a furnished basis.
Located on a well maintained and presented development that sides the River Thames opposite the O2 at Greenwich. Within a short walk of the DLR connections at Blackwall and East India. For those that drive then the A13 motorway junction is a short distance away. London City Airport is close by making this is a great location for those that need to travel.
The block is serviced by a lift and stairs to all levels. There is underground parking for 1 car. Any entry phone system allows access to the building and any visitors should report to the concierge for a temporary parking permit onsite.
The flat has a spacious hallway having a large walk-in storage/utility-type room. There are 2 double bedrooms both with fitted wardrobes and double beds. The bathroom has a shower over the bath and is part tiled. The spacious living room has a Juliet balcony which allows views over the roof tops and beyond towards the Thames. Table and chairs. The kitchen is of good size and offers built-in appliances.
This home includes:
- Reception
There is a communal entrance with entry system, stairs and a lift to all levels. - Hall
Laminated flooring, cupboard housing central heating boiler (untested), walk-in storage/utility-type cloaks cupboard. - Living Room
6.27m x 3.39m (21.3 sqm) - 20' 7" x 11' 1" (229 sqft)
Juliet balcony to the front, window to side, door to kitchen. Laminated flooring. Table and chairs. - Kitchen
3.66m x 2.04m (7.4 sqm) - 12' x 6' 8" (80 sqft)
Window to side. Nicely fitted with wall and base units, working surfaces, sink unit, built-in oven/hob/extractor, fridge/freezer, dishwasher, washing machine. Part tiled walls, ceramic tiled floor. - Bedroom
5.11m x 3.23m (16.5 sqm) - 16' 9" x 10' 7" (178 sqft)
Measured to the max length. Window to front, laminated flooring, fitted wardrobes. Double bed. Unit. - Bedroom
4.13m x 2.15m (8.8 sqm) - 13' 6" x 7' (95 sqft)
Measured to the max length. Window to front, laminated flooring, fitted wardrobes. Double bed. Unit. - Bathroom
2.11m x 2.04m (4.3 sqm) - 6' 11" x 6' 8" (46 sqft)
3 piece white suite, shower unit over bath, part tiled walls, ceramic tiled floor.
Please note, all dimensions are approximate / maximums and should not be relied upon for the purposes of floor coverings.
Additional Information:
- 2 bed 3rd floor flat
Large living room with Juliet balcony - Kitchen with built-in appliances
Two double bedrooms both with fitted wardrobes - Close to the River Thames
Allocated parking space - Close to DLR connections
Marketed by EweMove Sales & Lettings (Herne Hill & Brixton ) - Property Reference 18493
Property Location
Similar Properties
Flat To Rent London Flat To Rent E14 London new homes for sale E14 new homes for sale Flats for sale London Flats To Rent London Flats for sale E14 Flats to Rent E14 London estate agents E14 estate agents



.png)











