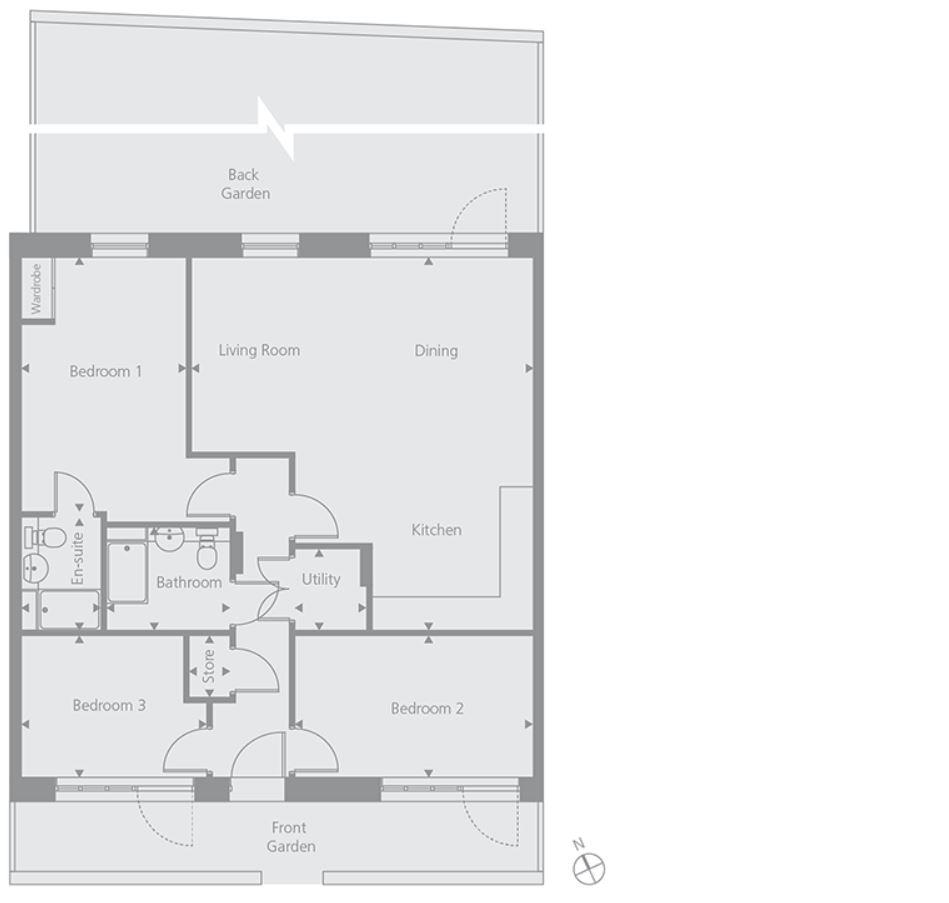3 Bedrooms Flat to rent in Pages Walk, London SE1 | £ 695
Overview
| Price: | £ 695 |
|---|---|
| Contract type: | To Rent |
| Type: | Flat |
| County: | |
| Town: | |
| Postcode: | SE1 |
| Address: | Pages Walk, London SE1 |
| Bathrooms: | 2 |
| Bedrooms: | 3 |
Property Description
Three bedroom garden apartments offer gardens to the front and rear of the apartment with open plan kitchen, dining and living areas. They feature two generous bathrooms, including the master ensuite with separate utility rooms and storage closets. Master bedrooms also feature built in wardrobes. Sizes range from 968sqft 1076sqft, excluding outside space.
Approximate space sizes (N.B. Denotes Maximum Measurements, sizes may vary slight)
Living / Dining / Kitchen = 21.7 x 23.6 (Ft)
Bedroom 1 = 10.5 x 16.1 (Ft)
En suite = 5.1 x 7.2 (Ft)
Bedroom 2 = 15.1 x 9.2 (Ft)
Bedroom 3 = 11.8 x 9.2 (Ft)
Bathroom = 7.9 x 6.6 (Ft)
Utility = 4.6 x 5.2 (Ft)
Store = 2.6 x 3.9
Front Garden = 146 (ft2)
Back Garden = 861 (Ft2)
Alwen court specifications
All apartments are thoughtfully designed using the finest materials, fixtures and fittings.
Kitchens
All apartments have modern, open plan fitted kitchens equipped with high quality appliances.
• Bespoke contemporary kitchen
• Quartz worktop
• Glass splash back
• Siemens hob
• Siemens oven
• Built in Siemens microwave
• Integrated Siemens fridge freezer
• Integrated Siemens dishwasher
• Baumatic wine cooler in larger kitchens*
• Baumatic stainless steel extractor hood
• Large Franke under mounted stainless steel sink with chrome tap
Bathrooms
All the master bedrooms have their own en suite bath or shower room. Bedrooms two and three have main bathroom access.
• Villeroy & Boch sanitary ware
• Large 120cm showers
• Rain showerheads
• Heated towel rails
• Wall mounted washbasin and taps
• WC with soft close seat and concealed cistern
• Vanity units
• Fully tiled walls and floors
Electrical and fittings
• Wiring for wall hung plasma to Living Room and Bedroom 1
• Outlet for TV/SAT1/SAT2/FM dab to Living Room and all bedrooms
• External patio light and power socket
• Dual data/phone sockets
• Low voltage down lighters
• Digital satellite antenna
• Video door entry system
Interior Finishes
• Engineered oak flooring in hallways kitchens, living and dining areas.
• Fitted wardrobes with mirrored doors in all the master bedrooms
• Hallway storage cupboard
• Utility cupboard with Siemens washer dryer
• Double glazed aluminum framed windows
• Wool carpets in warm beige tones in all bedrooms
• White painted internal doors with polished chrome handles
• White eggshell painted skirting and architraves
• All walls and ceilings finished in white matt emulsion
Heating/water
• Gas fired energy efficient central heating
• Individual room controlled underfloor heating
Security
• Mains powered smoke detectors with battery back up to hallways (or where required for building regulations)
• Mains powered carbon monoxide detector
Communal facilities
• Dedicated concierge
• Large, landscaped communal gardens
• 33 underground car parking spaces (Spaces Limited and available by separate negotiation only).
• Designated storage for 136 bicycles
Property Location
Similar Properties
Flat To Rent Flat To Rent SE1 new homes for sale SE1 new homes for sale Flats for sale Flats To Rent Flats for sale SE1 Flats to Rent SE1 estate agents SE1 estate agents



.png)










