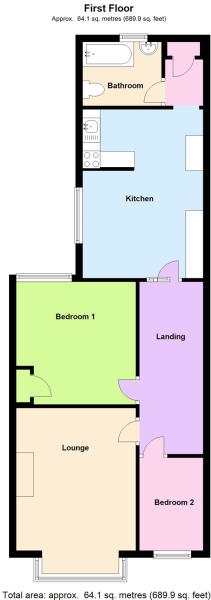2 Bedrooms Flat to rent in Princess May Road, London N16 | £ 410
Overview
| Price: | £ 410 |
|---|---|
| Contract type: | To Rent |
| Type: | Flat |
| County: | London |
| Town: | London |
| Postcode: | N16 |
| Address: | Princess May Road, London N16 |
| Bathrooms: | 0 |
| Bedrooms: | 2 |
Property Description
Please quote reference 38543 when enquiring about this property
The flat was purpose built as a flat in circa 1905 and has its own front door at street level. There are no communal use doors, hallways or staircases which makes it feel more private and much more like a house than a flat. The flat includes a number of period features such as original sash windows throughout, wooden floors and the lounge has a fireplace, coving and a ceiling rose.
The flat is positioned on a residential street with good access to the A10 and A1, in close proximity to the bars, restaurants and shops in both Dalston and Stoke Newington. The amenities of Angel/Islington are also only a short bus ride away. Local train/tube stations include Dalston Junction and Dalston Kingsland (around a 5 minute walk) for easy onward access to Highbury & Islington, Shoreditch and connections to the DLR. There are lots of bus options and you can reach Old Street/Moorgate in approximately 10-15 minutes, Liverpool Street is approximately 15-20 minutes and Kings Cross and London Bridge in approximately 20-25 minutes. The area is vibrant with lots to do and new places opening all the time. There are also plenty of local green spaces with Hackney Downs and Clissold Park just a short walk away.
Lounge, 15'7 x 11'0 (4.74m x 3.36m) - Single glazed box sash window to front, feature original fireplace, radiator, floorboards, coving to ceiling with ceiling rose
Bedroom 1,11'6 x 11'3 (3.51m x 3.42m) - Single glazed sash window to rear, built-in wardrobe(s), radiator, fitted carpet
Bedroom 2,8'0 x 6'0 (2.45m x 1.82m) - Single glazed sash window to front, radiator, floorboards
Landing - Window to rear, radiator, fitted carpet floorboards, coving to ceiling, access to boarded loft, Stairs leading form entrance.
Kitchen, 15'10 x 11'3 (4.83m x 3.44m) - Fitted with a matching base and eye level units, sink with mixer tap, integrated fridge/freezer and washing machine, fitted electric oven, built-in four ring halogen hob, single glazed sash window to side, radiator, tiled flooring, open plan.
Bathroom - Fitted with three piece suite comprising bath with shower over and glass screen, wash hand basin in vanity unit and close coupled WC, tiled splashbacks, heated towel rail, opaque single glazed sash window to rear, tiled flooring.
Cupboard - Boiler cupboard, housing boiler serving heating system and domestic hot water, door.
Property Location
Similar Properties
Flat To Rent London Flat To Rent N16 London new homes for sale N16 new homes for sale Flats for sale London Flats To Rent London Flats for sale N16 Flats to Rent N16 London estate agents N16 estate agents



.png)











