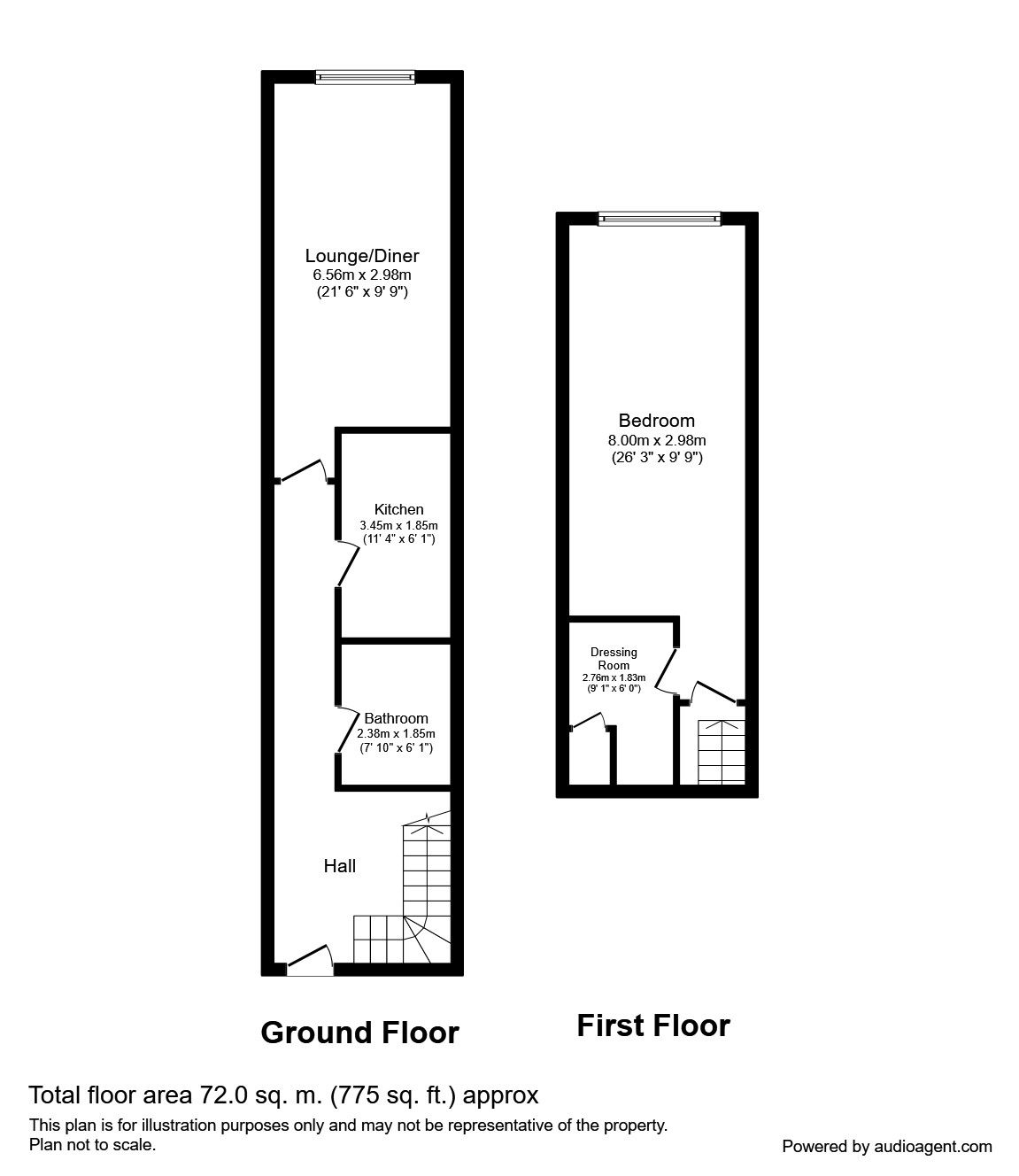1 Bedrooms Flat to rent in Rishworth Mill Lane, Rishworth, Sowerby Bridge HX6 | £ 110
Overview
| Price: | £ 110 |
|---|---|
| Contract type: | To Rent |
| Type: | Flat |
| County: | West Yorkshire |
| Town: | Sowerby Bridge |
| Postcode: | HX6 |
| Address: | Rishworth Mill Lane, Rishworth, Sowerby Bridge HX6 |
| Bathrooms: | 1 |
| Bedrooms: | 1 |
Property Description
Please call to book your place!A stunning furnished apartment located on the ground floor of this prestigious converted mill in Rishworth which sits within the rural Ryburn Valley. Surrounded by glorious rolling hills the apartments sits a close distance to Rishworth village which has many village amenities including a country pub, shops and a sports club. The M62 motorway is just a short drive away as well as Rishworth High school. The apartment briefly comprises; sizable entrance hall with space for a seating or study area, spacious lounge with large feature window, separate kitchen, three piece bath, decent sized first floor mezzanine bedroom with walk in wardrobe. The apartment is offered furnished and has electric heating. The stunning complex offers parking, a secure entrance system, a gym, library and laundry. Would suit a single professional or couple. Good commuting links to Manchester and Leeds. EPC grade C.
Directions
From Ripponden take the Oldham Road towards Rishworth, passing Rishworth School on the right. After approx. Mile turn left into Rishworth Mill Lane. Rishworth Mill is straight ahead at the end of the lane.
Apartment Entrance
The communal entrance from the car park has a security fob system. Leads to a large hallway which then provides access to the first floor apartment.
Private Entrance
A timber door provides access the entrance hall which is larger than the norm. Providing space for a seating area or study, a staircase rising to the first floor and an electric wall heater.
Lounge (6.63m (max) x 2.95m)
This spacious light and airy room has a feature uPVC double glazed window to the front of the building and a wall mounted electric heater. Furnished with a sofa, dining table with chairs, coffee table and side table. With a TV point and intercom system.
Kitchen (1.85m x 3.38m)
Separate kitchen which is fitted with a range of base and wall mounted units, built in oven with ceramic hob with oven over and a stainless steel sink, drainer and mixer tap. The room is finished with tiling to the splash back areas and spotlights to the ceiling.
Bathroom (1.85m x 2.16m)
This three piece bathroom is fitted with a paneled bath with shower over, pedestal hand wash basin and a low flush WC. Finished with tile effect lino flooring, part tiled walls and a wall mounted mirrored medicine cabinet.
Bedroom (8m (max) x 2.95m)
This first floor bedroom is a decent sized room with a mezzanine style balcony over looking the lounge. There is a electric wall heater, double bed, side tables and a useful walk in wardrobe which is fitted with a rail and has plenty of storage space.
Complex
The
/8
Property Location
Similar Properties
Flat To Rent Sowerby Bridge Flat To Rent HX6 Sowerby Bridge new homes for sale HX6 new homes for sale Flats for sale Sowerby Bridge Flats To Rent Sowerby Bridge Flats for sale HX6 Flats to Rent HX6 Sowerby Bridge estate agents HX6 estate agents



.png)









