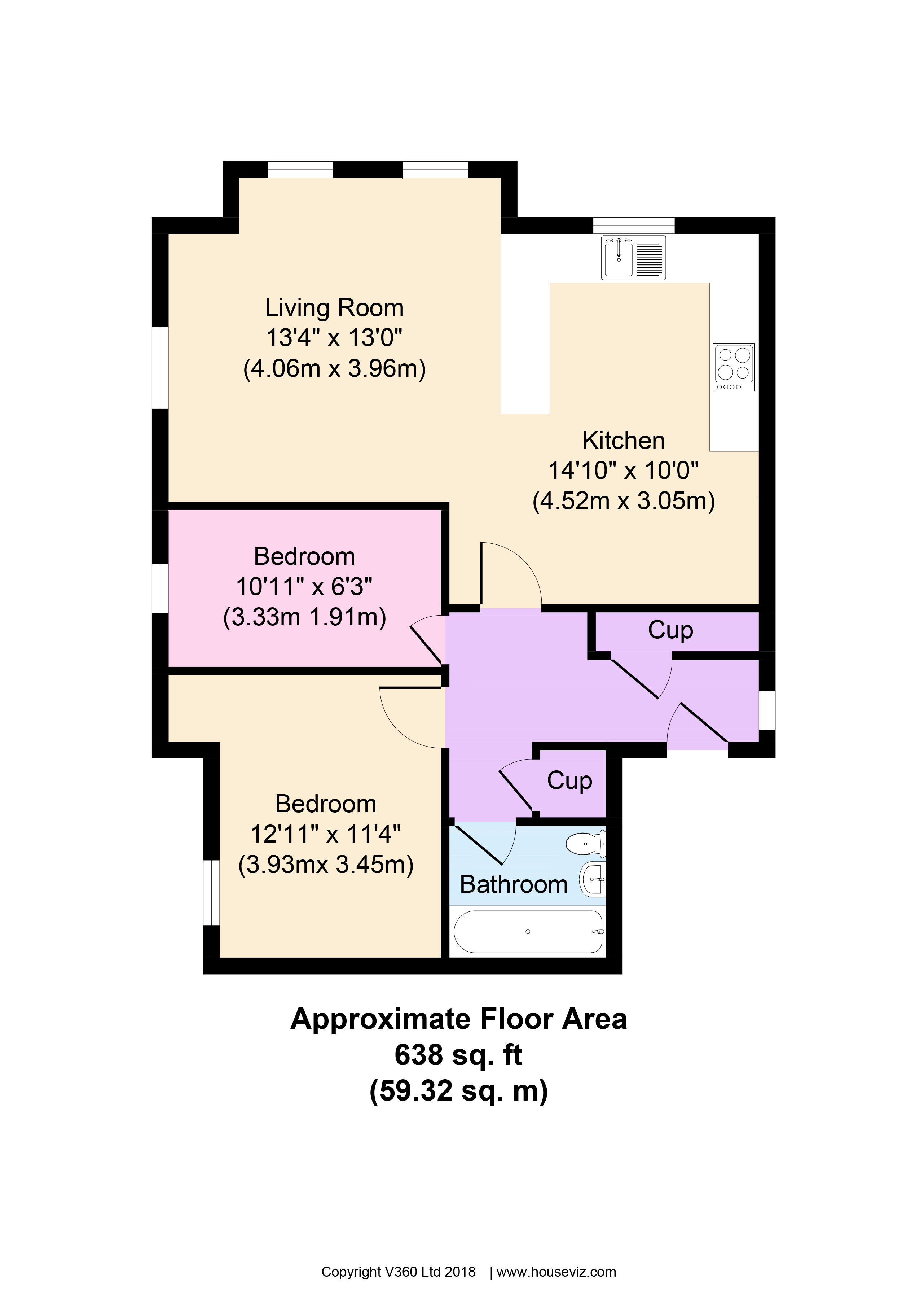2 Bedrooms Flat to rent in Rock Lane West, Rock Ferry, Birkenhead CH42 | £ 110
Overview
| Price: | £ 110 |
|---|---|
| Contract type: | To Rent |
| Type: | Flat |
| County: | Merseyside |
| Town: | Birkenhead |
| Postcode: | CH42 |
| Address: | Rock Lane West, Rock Ferry, Birkenhead CH42 |
| Bathrooms: | 1 |
| Bedrooms: | 2 |
Property Description
Set within this well maintained purpose built apartment block is this well presented and much improved first floor two bedroom apartment, which is ready for immediate occupation! Located in a convenient area near to the good range of shops and amenities in Rock Ferry including frequent bus routes and Rock Ferry train station. Also well placed for the amenities in Birkenhead Centre plus good local schooling. Interior: Secure communal entrance, inner hallway, a real open plan feel with living area, dining area and kitchen area, two bedrooms and bathroom. Exterior: Well-kept communal areas including bin store and allocated parking spaces. Complete with uPVC double glazing and gas central heating system. Internal inspection is essential to appreciate in full.
Communal entrance Secure communal entrance with stairs to all floors. Inner private entrance door into:
Hallway uPVC double glazed window to side elevation. Heating thermostat, two handy storage cupboard and oak laminate flooring. Doors into the accommodation.
Further view
living area 13' 04" x 13' 0" (4.06m x 3.96m) Having an open plan feel as it flows nicely into the dining area and kitchen. UPVC double glazed windows to front and side elevations. Television point, central heating radiator and oak laminate flooring that flows into the dining area.
Further view
further view
dining area 14' 10" x 10' 0" (4.52m x 3.05m) Ideal place for a dining set. Entry intercom, central heating radiator and oak laminate flooring, which again flows into the kitchen area.
Further view
further view
kitchen area 14' 10" x 10' 0" (4.52m x 3.05m) Matching range of base and wall units with contrasting work surfaces over. Stainless steel sink and drainer with mixer tap, sitting under uPVC double glazed window. Inset fur ring gas hob with oven below and extractor above. Space for fridge freezer, washing machine and dryer. Wall unit with boiler. Inset ceiling spotlights, tiled splash backs and the aforementioned oak laminate flooring.
Further view
further view
bedroom one 11' 04" x 11' 03" (3.45m x 3.43m) uPVC double glazed window to front elevation with television point and central heating radiator.
Bedroom two 10' 11" x 6' 03" (3.33m x 1.91m) uPVC double glazed window to front elevation with central heating radiator.
Bathroom Well planned and tastefully chosen bathroom suite comprising panel bath with shower and screen, low level WC and pedestal wash basin. Ladder style radiator, inset ceiling spotlights and extractor fan. Part tiled walls and tiled flooring.
Exterior Well-kept communal areas including bin store and allocated parking spaces.
Property Location
Similar Properties
Flat To Rent Birkenhead Flat To Rent CH42 Birkenhead new homes for sale CH42 new homes for sale Flats for sale Birkenhead Flats To Rent Birkenhead Flats for sale CH42 Flats to Rent CH42 Birkenhead estate agents CH42 estate agents



.png)











