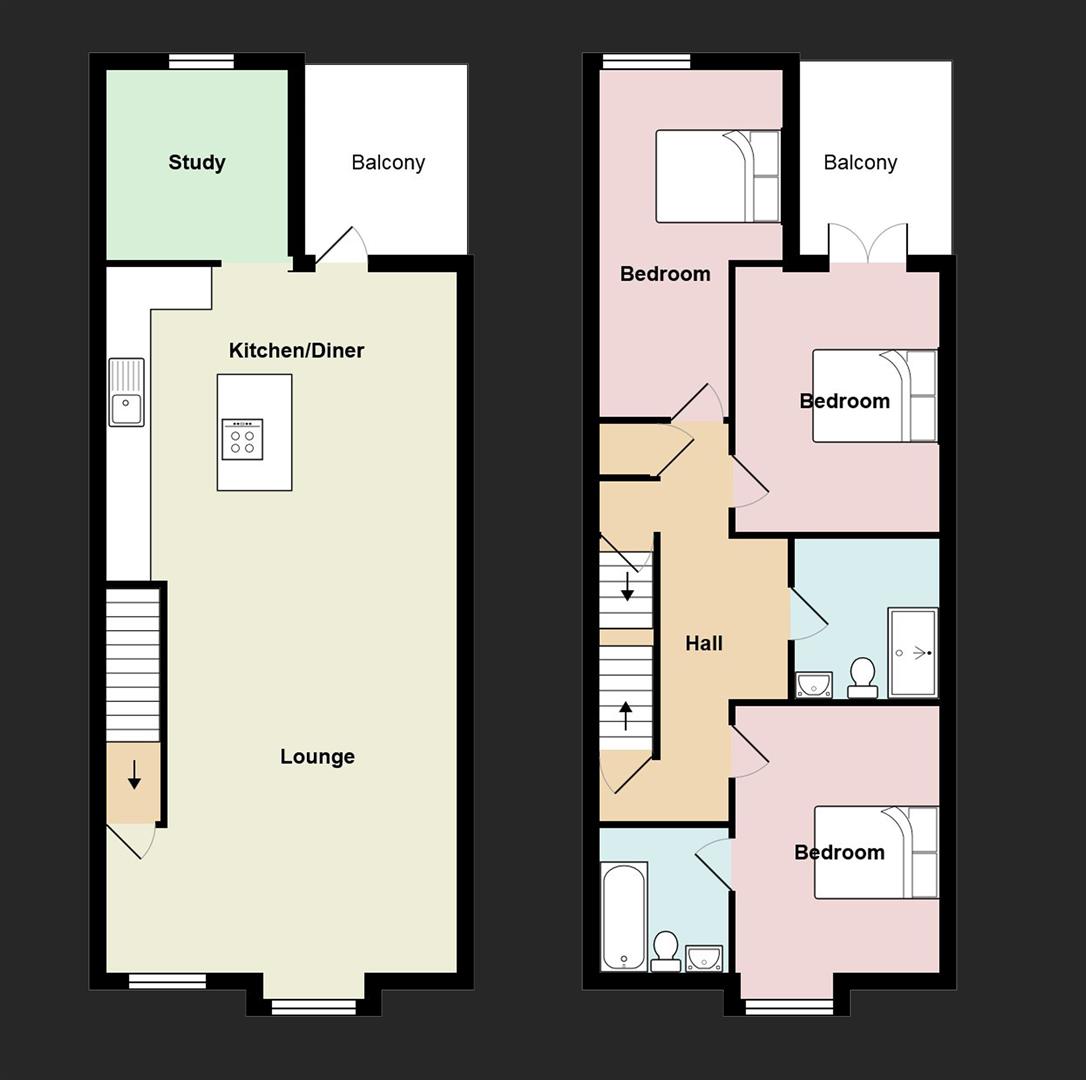3 Bedrooms Flat to rent in Severn Square, Canton, Cardiff CF11 | £ 300
Overview
| Price: | £ 300 |
|---|---|
| Contract type: | To Rent |
| Type: | Flat |
| County: | Cardiff |
| Town: | Cardiff |
| Postcode: | CF11 |
| Address: | Severn Square, Canton, Cardiff CF11 |
| Bathrooms: | 2 |
| Bedrooms: | 3 |
Property Description
Urban living at its finest! A three double bedroom luxury apartment boasts organically hardened New Zealand solid wood flooring, two sun terraces and a host of designer finishes in this exclusive conversion of a Victorian Cheese Factory, within this fashionable and sought after location. The accommodation is split over two floors with the three double bedrooms, shower room/WC and en-suite bathroom/WC on the first floor and a 35 open plan living area and a designer kitchen and office on the second floor. The property also comes with gas central heating, double glazing and secure gated parking. Currently unfurnished but with white goods included.
Available 15th August 2019
EPC rating - C
Council tax band - F
Agency fees and charges are excluded and will apply. For one tenant this will equate to 25% plus VAT of the rent. (£325.00 excluding VAT, £390.00 including VAT).
Entrance Hallway
Entered from the communal courtyard via a wooden door with electronic code. Smoke alarm. Stairs to the first floor with an ornate brushed stainless steel balustrade.
1st Floor Landing
Spotlighting, smoke alarm and a storage cupboard housing the hot water combination boiler with a hanging rail and storage space. Wall mounted radiator. Decorative lighting and a ceiling mounted smoke alarm. Stairway to the second floor with a brushed stainless steel balustrade. Doors to:
Bedroom One (4.47m x 3.07m (14'7" x 10'0"))
Master bedroom with brushed stainless steel detail to the plug sockets and light switches. Ceiling mounted smoke alarm; wooden framed double glazed window to the front aspect. Door to..
En-Suite Bathroom/Wc (2.21m x 1.91m (7'3" x 6'3"))
A modern and contemporary bathroom design boasting architectural slate-grey ceramic tiled flooring, matching tiled walls to dado rail height and matching tiled splash backs. Featuring a three piece suite comprising: Inset bath with slate-grey tiled panel and feature taps incorporating a hand shower, wall mounted corner wash hand basin and a concealed WC. Wall mounted chrome heated towel radiator and a ceiling mounted extractor fan. Obscure double glazed windows to the front elevation.
Bedroom Two (5.05m x 2.79m (16'6" x 9'1"))
Bedroom Two 16 7" x 9 2" / (5.05m x 2.79m) Double bedroom with brushed stainless steel detailed ceiling mounted spotlights, wall mounted double radiator and a ceiling mounted smoke alarm. Double glazed casement window to the rear and 6 double fitted wardrobes.
Bedroom Three (4.04m x 2.97m (13'3" x 9'8"))
Double bedroom with brushed stainless steel detailing to the light switches and plug sockets. Wall mounted double radiator and 2 double fitted wardrobes. Double glazed French doors with brushed stainless steel handles leading to the sun terrace.
Shower Room/Wc (2.36m x 2.29m (7'8" x 7'6"))
A stylish and contemporary suite which has been re fitted by the current owners. Fully tiled walls and flooring, double shower with glass screen and rainfall showerhead, close coupled WC, wash hand basin, heated towel rail and recessed ceiling spots. The shower, wash hand basin and WC are all Ideal Standard.
Lounge/Kitchen (10.85m x 5.11m (35'7" x 16'9"))
An open plan living/kitchen area featuring a modern and contemporary German built range of wall and base level units by Rationale. Matt white with aluminium edging contrasting with walnut laminate and glass splash-backs. Inset smooth granite single bowl and drainer by Schock with a chrome mixer tap. Smeg stainless steel electric fan oven and grill. Built in washer/dryer, built in dishwasher, built in smeg fridge, built in freezer. Four ring stainless steel gas hob with overhead stainless steel and glass extractor hood with spotlight detail. Double glazed French doors to the sun terrace.
Dining Area/Office (3.00m x 2.74m (9'10" x 8'11"))
Open plan to the main living/kitchen area with a double glazed window to the rear.
Sun Terrace One
With a covered decking area and paving with a balcony and a glazed surround.
Sun Terrace Two
With decked flooring and a glass wall surround. Exterior wall and deck lighting.
Courtyard
Secure gated and covered parking for 1 car to the rear. Access by pin, wireless remote fob or intercom. Dedicated cycle parking.
Additional Information:
City living at its finest, one of the best apartments you will see in Cardiff
Property Location
Similar Properties
Flat To Rent Cardiff Flat To Rent CF11 Cardiff new homes for sale CF11 new homes for sale Flats for sale Cardiff Flats To Rent Cardiff Flats for sale CF11 Flats to Rent CF11 Cardiff estate agents CF11 estate agents



.png)











