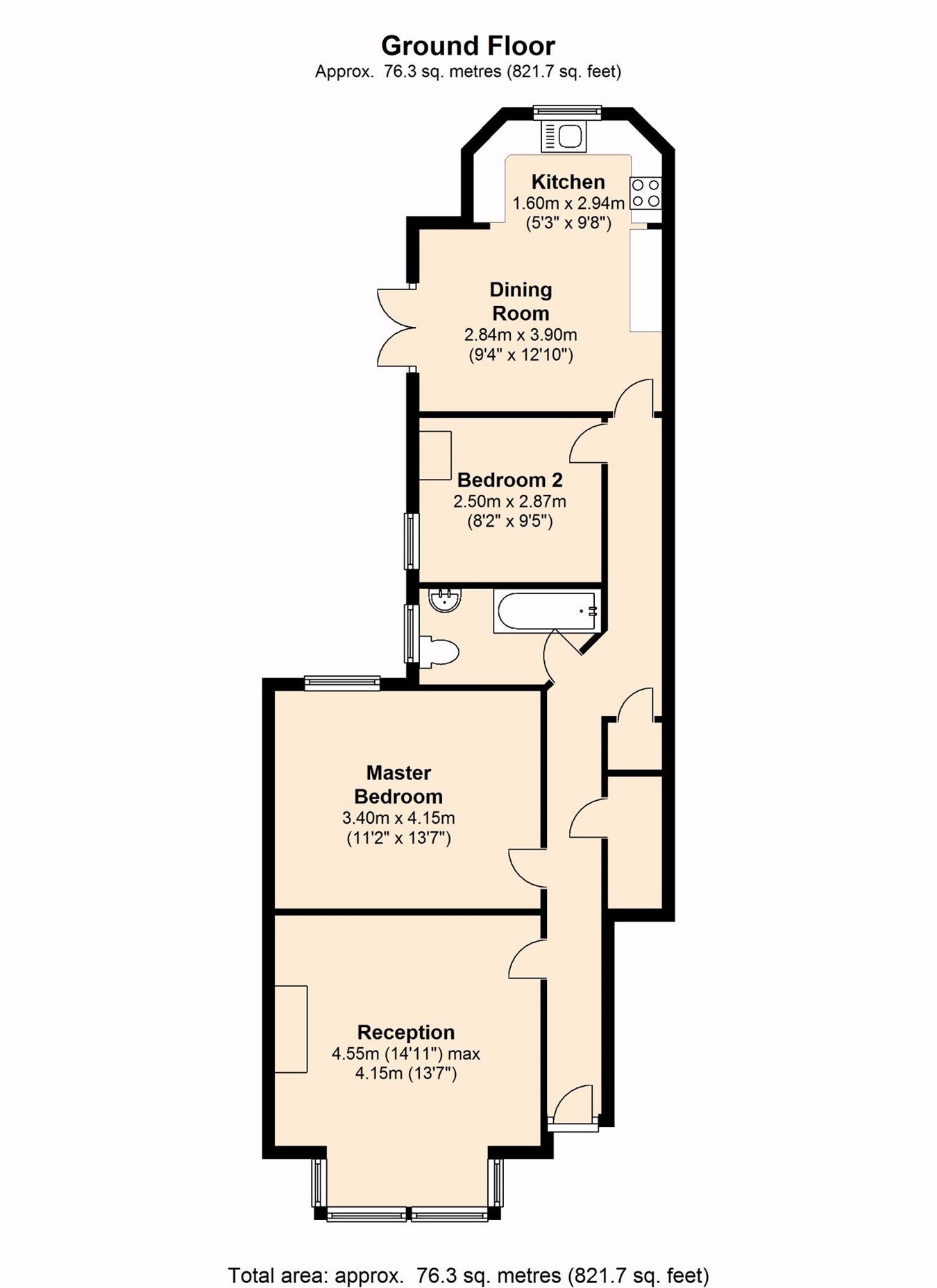2 Bedrooms Flat to rent in Southfield Road, Chiswick W4 | £ 473
Overview
| Price: | £ 473 |
|---|---|
| Contract type: | To Rent |
| Type: | Flat |
| County: | London |
| Town: | London |
| Postcode: | W4 |
| Address: | Southfield Road, Chiswick W4 |
| Bathrooms: | 0 |
| Bedrooms: | 2 |
Property Description
A stunning two bedroom flat situated within a beautiful period building, presented to the market in excellent condition throughout, ideally located on the borders of the ever popular Bedford Park area and benefitting from a delightful private garden. This charming property comprises a large bright and airy reception room with bay window and feature fireplace, a smart bathroom, a well proportioned master bedroom, a second double bedroom with feature fireplace and a large open plan kitchen/diner with French doors leading to a private garden. This impressive flat is ideally located close to green open spaces with the wonderful Chiswick High Road and its many shops, bars and restaurants within walking distance. The nearest transport links include Turnham Green (District Line) while motorists will benefit from easy access to the A4/M4. Viewings highly recommended.
Reception
4.55m x 4.15m (14' 11" x 13' 7") Wood flooring, high skirting, power/TV aerial/telephone/five amp points, double radiator, double glazed box window to front aspect, picture rail.
Kitchen/diner
2.94m x 1.60m (9' 8" x 5' 3") 2.84m x 3.90m (9' 4" x 12' 10") Tile flooring, high skirting, power points, double radiator, double glazed French doors to side aspect, eye to base level units, stainless steel sink and drainer with mixer tap, four ring gas hob with extractor hood, separate integrated oven/grill, Hotpoint washing machine/tumble dryer, double glazed window to rear aspect, main ceiling spotlights.
Master bedroom
4.15m x 3.40m (13' 7" x 11' 2") Fitted carpet, high skirting, power/five amp points, double radiator, double glazed window to rear aspect, picture rail.
Bedroom 2
2.87m x 2.50m (9' 5" x 8' 2") Fitted carpet, high skirting, power points, double radiator, feature fireplace, double glazed window to side aspect, main ceiling light.
Bathroom
2.85m x 1.50m (9' 4" x 4' 11") Tile flooring, high skirting, low level WC, hand wash basin with stainless steel mixer tap and storage cupboard, panel bath with stainless steel mixer tap and wall mounted shower attachment x2, double radiator, double glazed frosted window to side aspect, main ceiling light.
Garden
Patio area, external water point/light.
Property Location
Similar Properties
Flat To Rent London Flat To Rent W4 London new homes for sale W4 new homes for sale Flats for sale London Flats To Rent London Flats for sale W4 Flats to Rent W4 London estate agents W4 estate agents



.png)











