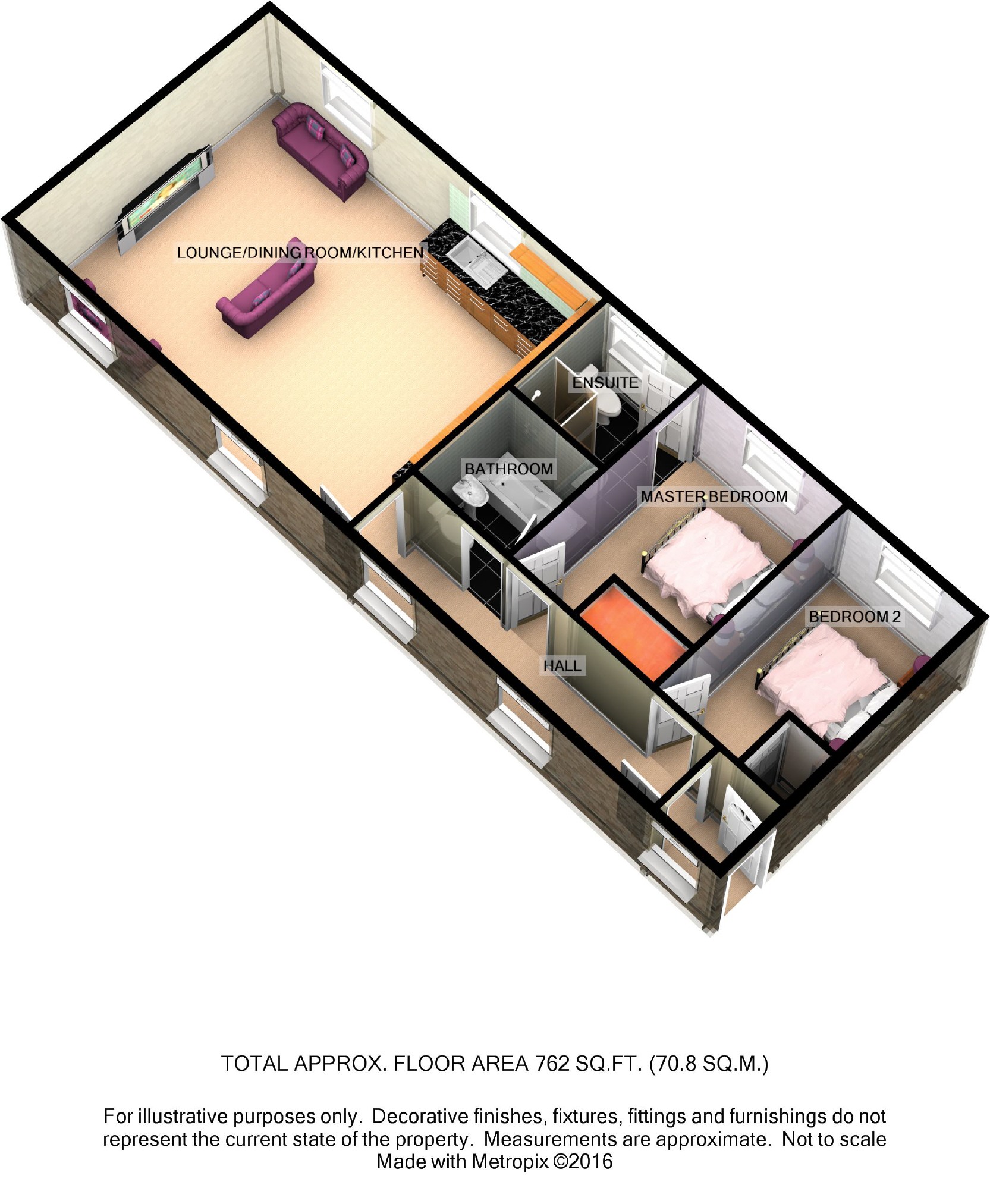2 Bedrooms Flat to rent in St Georges Court, Semington, Trowbridge, Wiltshire BA14 | £ 156
Overview
| Price: | £ 156 |
|---|---|
| Contract type: | To Rent |
| Type: | Flat |
| County: | Wiltshire |
| Town: | Trowbridge |
| Postcode: | BA14 |
| Address: | St Georges Court, Semington, Trowbridge, Wiltshire BA14 |
| Bathrooms: | 2 |
| Bedrooms: | 2 |
Property Description
A beautifully presented first floor two bedroom apartment situated in the sought after grade II listed St Georges court. The spacious accommodation comprises a communal entrance, inner hall, lounge/diner, kitchen with integrated goods and a bathroom. Further benefits to the property include a secure entry system, beautifully maintained communal gardens and allocated parking space. * sorry no pets, DSS or smokers *
Location
Believed to have been built around 1836 and part of the exciting St Georges Court complex is a redevelopment of St Georges Hospital. The building was converted into exclusive apartments facing on to landscaped and meticulously maintained communal gardens. The development lies on the edge of the village of Semington close to open countryside including the nearby Kennet and Avon canal.
Description
A beautifully presented first floor two bedroom apartment situated in the sought after grade II listed St Georges court. The spacious accommodation comprises a communal entrance, inner hall, lounge/diner, kitchen with integrated goods and a bathroom. Further benefits to the property include a secure entry system, beautifully maintained communal gardens and allocated parking space. * sorry no pets, DSS or smokers *
Communual Entrance Hall
An iron gate leads you into the lovely gardens where the entrance door can be found in the far corner. The grand entrance hall has a sweeping staircase leading up to this first floor spacious apartment.
Entrance Hall
You enter the property through a solid wooden door. There is a Georgian style sash window to the rear, ornamental ceiling light and a door leading to the inner hall.
Hall (5.72m x 1.26m (18'9" x 4'2"))
The hall has two Georgian style sash windows to the rear, two ornamental ceiling lights, intercom phone, smoke alarm, telephone point, night storage heater, doors leading to the spacious lounge/dining/kitchen area, bedrooms one and two and family bathroom.
Open Plan Lounge/Dining/Kitchen Area (6.88m x 5.11m (22'7" x 16'9"))
This fantastic size room has plenty of space for two sofas and a six seater table and chairs. There are two Georgian style sash windows to the front and rear making it a very light room. The kitchen comprises a range of matching base and wall units with rolled top work surfaces, glass display cabinets, tiled splash backs, stainless steel 1½ bowl inset sink unit with chrome mixer tap, built in stainless steel electric fan assisted oven, built in halogen hob, built in Whirlpool dishwasher, built in Zanussi washing machine, built in fridge freezer, ceramic flooring, two night storage heaters, built in halogen spotlights and an ornamental ceiling light.
Master Bedroom (3.78m max x 3.07m min (12'5" max x 10'1" min))
There is a Georgian style window to the front, built in double wardrobe, T.V point, telephone point, night storage heater and a door leading to the ensuite.
Ensuite
The ensuite has a Georgian style window to the front, shower cubicle with Triton electric shower, close couple W.C, pedestal wash hand basin, tiled splash backs, ceramic flooring, extractor fan, built in halogen spotlights, shaver light and socket, wall mounted electric heater, extractor fan and a radiator.
Bedroom Two (3.78m max 2.86m min z 2.36m (12'5" max 9'5" min z7'9"))
There is a Georgian window to the front, T.V point, telephone point, wall mounted electric radiator, door leading to the airing cupboard providing storage and shelving.
Bathroom
The family bathroom has a panelled bath with Victorian style pillar taps and shower attachment, pedestal wash hand basin with mixer tap, close couple W.C, tiled splash backs, ceramic flooring, extractor fan, built in spotlights, shaver light and socket.
Exterior
Communal Gardens
There are lovely well kept period style communal gardens to the front and rear.
Parking
There are two allocated parking spaces with this property.
Additional Information
Council Tax Band - C
deposit - £975.00
Directions
Proceed out of Trowbridge towards Chippenham, Devizes and Melksham and following the signposts into the village of Semington. On entering the village turn second left into St Georges Road. At the far end of St Georges Road the St Georges Court development is located on the left hand side.
You may download, store and use the material for your own personal use and research. You may not republish, retransmit, redistribute or otherwise make the material available to any party or make the same available on any website, online service or bulletin board of your own or of any other party or make the same available in hard copy or in any other media without the website owner's express prior written consent. The website owner's copyright must remain on all reproductions of material taken from this website.
Property Location
Similar Properties
Flat To Rent Trowbridge Flat To Rent BA14 Trowbridge new homes for sale BA14 new homes for sale Flats for sale Trowbridge Flats To Rent Trowbridge Flats for sale BA14 Flats to Rent BA14 Trowbridge estate agents BA14 estate agents



.png)











