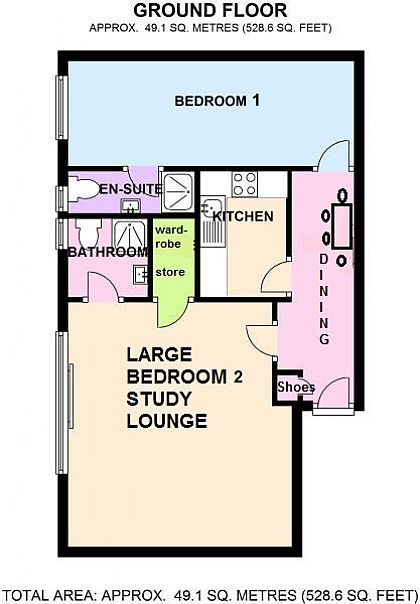2 Bedrooms Flat to rent in Tavistock Court, Tavistock Square, London WC1H | £ 576
Overview
| Price: | £ 576 |
|---|---|
| Contract type: | To Rent |
| Type: | Flat |
| County: | London |
| Town: | London |
| Postcode: | WC1H |
| Address: | Tavistock Court, Tavistock Square, London WC1H |
| Bathrooms: | 2 |
| Bedrooms: | 2 |
Property Description
Overview
This is an exceptionally superb and excellent sought after apartment set within Tavistock Court. Tavistock Square is a magnificent landmark location. The apartment boasts a superlative specification refurbished by award winning Chartered Builder. Including high quality location with high quality spacious interior. This flat enjoys 2 separate spacious luxury rooms with their own 2 separate spacious luxury bathrooms. Good sized luxury internal cummunal hallway that creates privacy for access to different rooms. There is a superb modern high quality fully fitted kitchen accessed from internal communal hallway serving separate rooms individualy. High quality new carpet throughout.
Included in your rent is hot water, cold water, good radiators heating and service charges. You pay only for council tax and electricity. For full time students council tax is free. Corporate clients are also welcome. Tavistock Court in Tavistock Square is a beautiful and quiet place to live. You are within walking distance from ucl, soas, gosh, uch, Euston, King's Cross St. Pancras Eurostar, Soho, West End, Oxford Street, Regents Park and amny premier areas of London. Tavistock Court has live-in porter, and enjoys two lifts.
References and evidence of visa will be required
Medium/Long-term lets are available
UK current bank account required or payments in full up front
One month's deposit + Rent due one month in advance
Currently vacant for immediate rental
Good EPC
Viewings via House Network Ltd.
Room 1 15'8 x 14'4 (4.77m x 4.36m)
Window to side, radiator, fitted carpet, decorative coving to ceiling with ceiling rose.
Bathroom 1
Fitted with piece suite comprising fitted wash hand basin with cupboard under and mixer tap, tiled shower enclosure with power shower and glass screen and close coupled WC, full height tiling to all walls, heated towel rail, window to side, tiled flooring, coving to ceiling.
Room 2 6'9 x 17'11 (2.05m x 5.46m)
Window to side, fitted carpet, decorative coving to ceiling with ceiling rose.
Bathroom 2
Fitted with three piece suite comprising fitted wash hand basin with cupboard under and mixer tap, tiled shower enclosure with power shower and folding glass screen and close coupled WC, full height tiling to all walls, heated towel rail, window to side, tiled flooring, coving to ceiling.
Hall
Storage cupboard, radiator, fitted carpet, decorative coving to ceiling with ceiling rose, entrance door.
Kitchen 8'5 x 5'1 (2.56m x 1.55m)
Fitted with a matching range of base and eye level units with worktop space over, stainless steel sink unit with stainless steel swan neck mixer tap and tiled splashbacks, integrated fridge/freezer, washer/dryer, built-in electric fan assisted oven, built-in four ring electric hob with extractor hood over, plinth lighting, tiled flooring, decorative coving to ceiling.
Store 5'3 x 2'8 (1.59m x 0.82m)
Fitted carpet, decorative coving to ceiling.
Outside
Tavistock Square which is a Landmark location.
Property Location
Similar Properties
Flat To Rent London Flat To Rent WC1H London new homes for sale WC1H new homes for sale Flats for sale London Flats To Rent London Flats for sale WC1H Flats to Rent WC1H London estate agents WC1H estate agents



.png)











