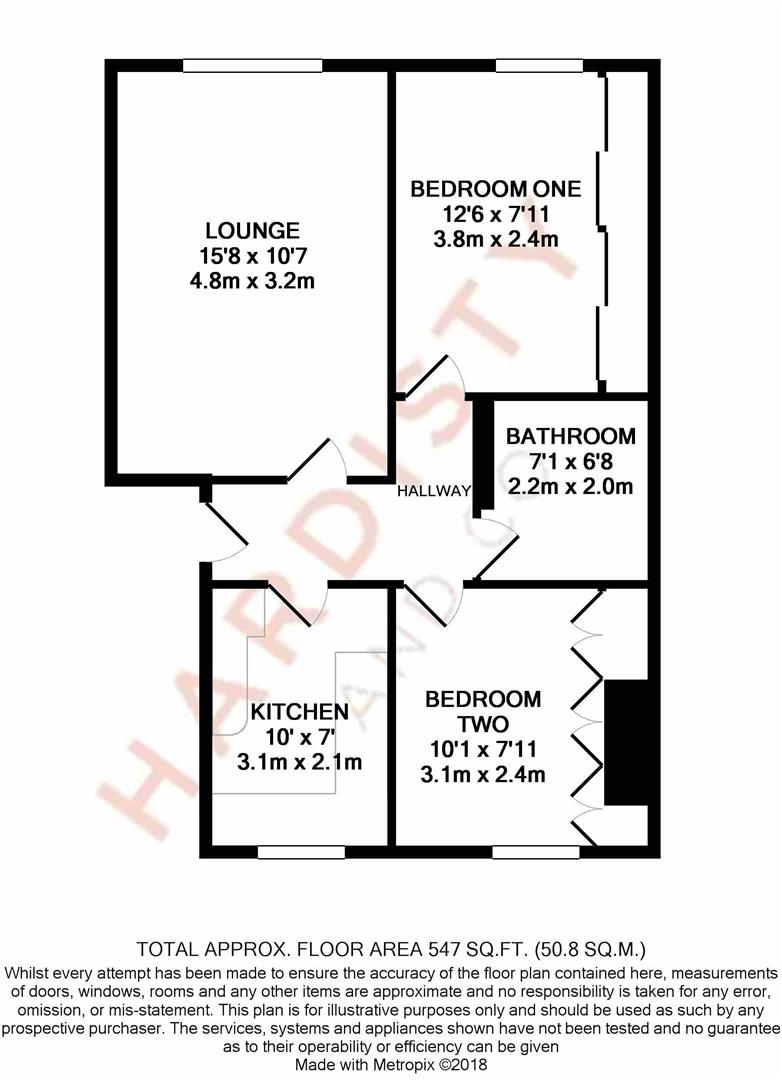2 Bedrooms Flat to rent in The Belfry, Yeadon, Leeds LS19 | £ 150
Overview
| Price: | £ 150 |
|---|---|
| Contract type: | To Rent |
| Type: | Flat |
| County: | West Yorkshire |
| Town: | Leeds |
| Postcode: | LS19 |
| Address: | The Belfry, Yeadon, Leeds LS19 |
| Bathrooms: | 1 |
| Bedrooms: | 2 |
Property Description
Available 27th April | unfurnished | fees and deposit apply | great first floor apartment - easy access to Yeadon centre, amenities & transport links. Breathtaking views! Security intercom system to communal entrance hall. Stairs to 1st floor - private entrance, good size lounge, fitted kitchen with Breakfast Bar, two bedrooms & bathroom. Communal gardens, allocated parking & visitor parking. Not to be missed! EPC - C no pets.
Introduction
Great first floor two bed apartment - Set within easy access of Yeadon, all local amenities and transport links, we are delighted to offer for sale this lovely first floor apartment. Boasting breathtaking views the property briefly comprises communal entrance hall with security intercom. Stairs to first floor. Private entrance hall, bathroom, two bedrooms, fitted kitchen with breakfast bar and family lounge. To the outside there is an allocated parking space and visitors parking with communal gardens. Not to be missed.
Location
This property is situated in a very enviable location close to access routes yet retaining a semi-rural feel. Yeadon town centre has many amenities including a wide range of shops and recreational facilities with excellent local schools and is close to the neighbouring town of Guiseley and Rawdon where there are further shops and restaurants. The A65 goes directly into Leeds City centre with access routes to Bradford City centre. There is a rail link from Guiseley station and Horsforth stations to Leeds. For the more travelled, Leeds/Bradford Airport is a short drive away.
How To Find The Property
From the Guiseley Office proceed towards Station Road. At the traffic lights take the left hand side onto Oxford Road. Proceed along Oxford Road and take the 2nd exit onto Queensway. Proceed along Queensway and at the junction proceed down Howarth Lane. Take a left onto Kirk Lane which then becomes Harper Lane. At the roundabout take the third exit onto High Street and right onto Windmill Lane. Proceed down Windmill Lane where the property is found on the right hand side identifiable by our to let board.
Fees & Deposit
An administration fee is applicable of £130 inc VAT for a single application or £190 inc VAT for a dual application plus a reference check fee of £60.00 inc VAT per applicant. Should there be any additional applicants or a guarantor is required an administration fee is applicable and this will be charged at £60 inc VAT plus £60 inc VAT referencing fee. All reference checks are carried out through an independent referencing company. Please note that once the referencing process has started this fee is non-refundable. Also, a holding deposit equal to one weeks rent will be required on application. This fee will be deducted from your first month’s rent on the contract start date. Please note - if you withdraw from the let or fail the reference process, this fee will be used to compensate the landlord for lost marketing time. The remainder of the rent is payable before occupation of the property. A full deposit is required prior to the commencement of the tenancy and will be the equivalent of five weeks rent. Subject to the landlord accepting a pet, a higher rent will be charged at an additional £30 per month.
Accommodation
Ground Floor
Security Intercom and communal entrance door with stairs to ...
Entrance Hall
With access to the large head height private loft with shelving providing lots of storage space and door to ...
Lounge (4.78m x 3.20m (15'8" x 10'6"))
A great size room with lovely views from the window to the rear. Marble backed fireplace with wood surround and inset coal effect gas fire. TV and aerial points.
Kitchen (3.05m x 2.13m (10'0" x 7'0"))
With a uPVC double glazed window to the front, modern range of wall, base and drawer units with complementary worksurfaces and useful breakfast bar. Integrated electric oven, hob and extractor fan over. Part tiled walls, a fridge freezer and a washing machine. Stainless steel sink and combi boiler.
Bathroom (2.13m x 1.75m (7'0" x 5'9"))
This fully tiled bathroom comprise a white suite of a bath with shower over and glass shower screen, built in vanity unit with wash hand basin, low level w.C, and storage cupboards. Extractor fan and radiator. Fully tiled walls and cushion floor.
Bedroom One (3.81m x 2.13m (12'6" x 7'0"))
A double bedroom with large fitted wardrobes and uPVC double glazed window to the rear and having a lovely aspect.
Bedroom Two (3.07m x 2.41m (10'1" x 7'11"))
Another double bedroom with large fitted wardrobes, matching fitted shelves and cupboard below along with a fold down full size double bed for occasional use. UPVC double glazed window to the front elevation.
Outside
To the outside there is an allocated parking space and visitors parking with communal gardens.
Managed By Hardisty & Co
Brochure Details
Hardisty and co prepared these details, including photography, in accordance with our estate agency agreement.
Property Location
Similar Properties
Flat To Rent Leeds Flat To Rent LS19 Leeds new homes for sale LS19 new homes for sale Flats for sale Leeds Flats To Rent Leeds Flats for sale LS19 Flats to Rent LS19 Leeds estate agents LS19 estate agents



.png)











