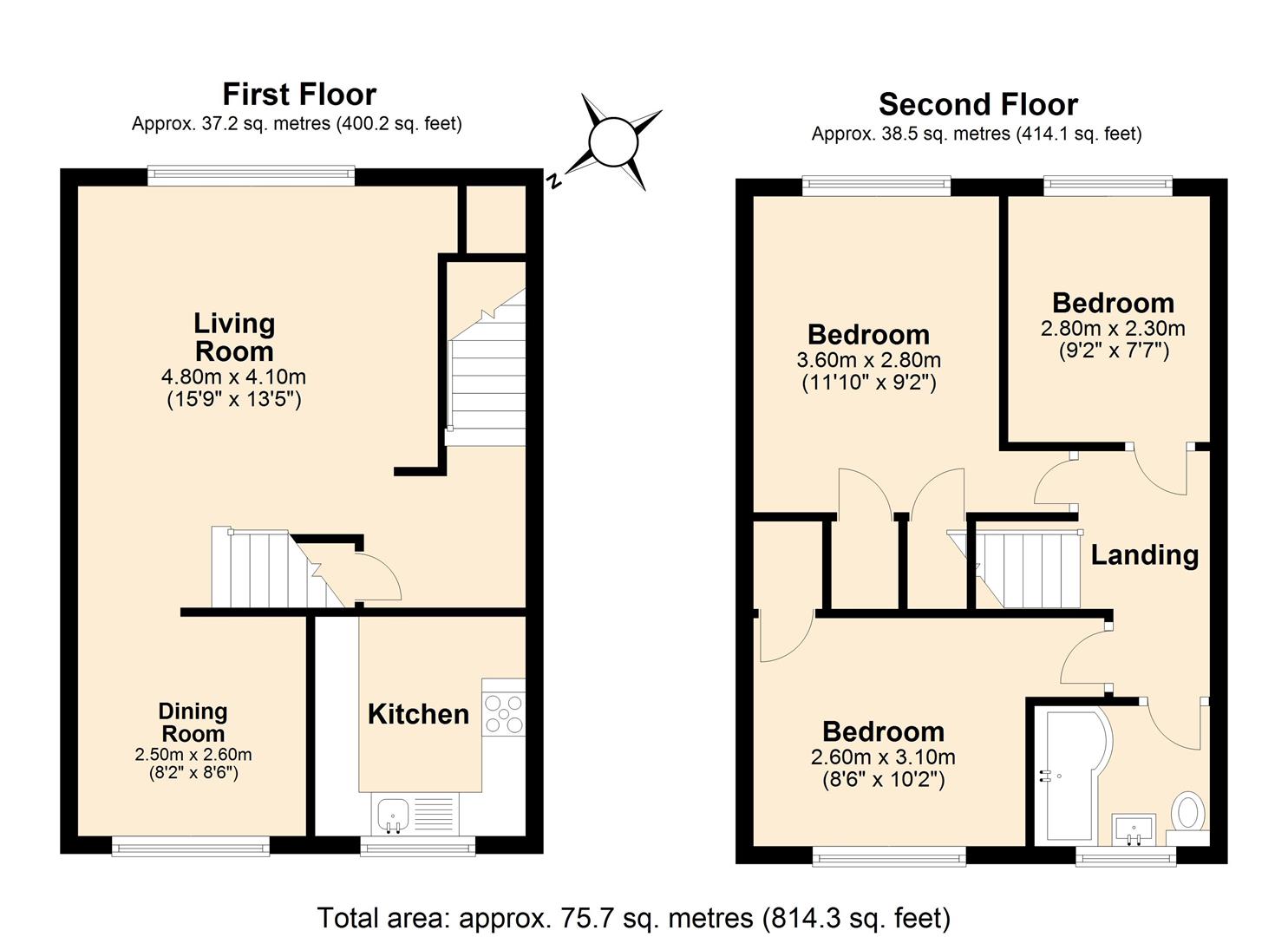3 Bedrooms Flat to rent in Underwood Close, Maidstone ME15 | £ 213
Overview
| Price: | £ 213 |
|---|---|
| Contract type: | To Rent |
| Type: | Flat |
| County: | Kent |
| Town: | Maidstone |
| Postcode: | ME15 |
| Address: | Underwood Close, Maidstone ME15 |
| Bathrooms: | 1 |
| Bedrooms: | 3 |
Property Description
Be quick to avoid missing out on this light and airy, well maintained three bedroom maisonette. Situated in a cul-de-sac location, yet within easy reach of Maidstone town, the property offers a living room leading to a dining area and kitchen on the 1st floor and three bedrooms and a bathroom on the 2nd floor. There is also a communal garden and on street permit parking. Maidstone West station is just over half a mile away and Maidstone East is approximately one mile away. Regrettably the landlord will not accept smokers, tenants with pets or those in receipt of local housing allowance. Tenant Fees for this property are only £120 per adult tenant upfront for referencing with no other fees payable.
Maidstone
Maidstone is the County town of Kent and as such boasts extensive retail, entertainment and leisure facilities in addition to numerous state and grammar educational establishments. The town has mainline train links via Maidstone East train station giving journey times to London of just over 1 hour. The town has links to junctions 5,6 and 7 of the M20 providing road access to London
Accommodation As Follows:
Part glazed front door into entrance lobby. Carpeted stairs to first floor landing.
Landing
Doors to kitchen and living room. Laminate flooring. Radiator. Understairs cupboard.
Kitchen (2.54m x 2.44m max (8'4 x 8'0 max))
A matching range of white units with complimentary work surfaces over. Electric cooker to remain. Space for washing machine and fridge/freezer. Stainless steel 1.5 bowl and drainer with chrome mixer tap. Tiled flooring. Wall mounted boiler. Double glazed window to rear.
Living Room (4.09m x 3.71m (13'5 x 12'2))
Double glazed window to front. Laminate flooring. Radiator. Stairs to second floor. Open to dining area.
Dining Area (2.57m x 2.57m (8'5 x 8'5))
Double glazed window to rear. Laminate flooring. Radiator.
2nd Floor Landing
Doors to all bedrooms and bathroom
Bedroom 1 (2.77m x 3.63m (9'01 x 11'11))
Double glazed window to front. Carpeted flooring. Radiator. Two built in wardrobes.
Bedroom 2 (2.59m x 3.10m (8'6 x 10'2))
Double glazed window to rear. Laminate flooring. Built in storage cupboard. Radiator.
Bedroom 3 (2.79m x 2.26m (9'2 x 7'5))
Double glazed window to front. Carpeted flooring. Radiator.
Bathroom (1.93m max x 1.75m (6'4 max x 5'9))
A white suite comprising bath with Bristan electric shower and glass screen, pedestal basin and low level wc. Chrome heated towel rail. Vinyl flooring. Double glazed frosted window to rear.
Communal Garden
There is a communal garden for the use of the residents of these maisonettes
Parking
There is potential parking for one small car - ask us for further details. There is also on street permit parking available.
Services
Electricity, Gas, Water and mains drainage
Viewing Arrangements
By appointment through:-
Bluebell Estates
27 High Street
Aylesford
Kent
ME20 7AX
Tel: Web:
Property Location
Similar Properties
Flat To Rent Maidstone Flat To Rent ME15 Maidstone new homes for sale ME15 new homes for sale Flats for sale Maidstone Flats To Rent Maidstone Flats for sale ME15 Flats to Rent ME15 Maidstone estate agents ME15 estate agents



.png)











