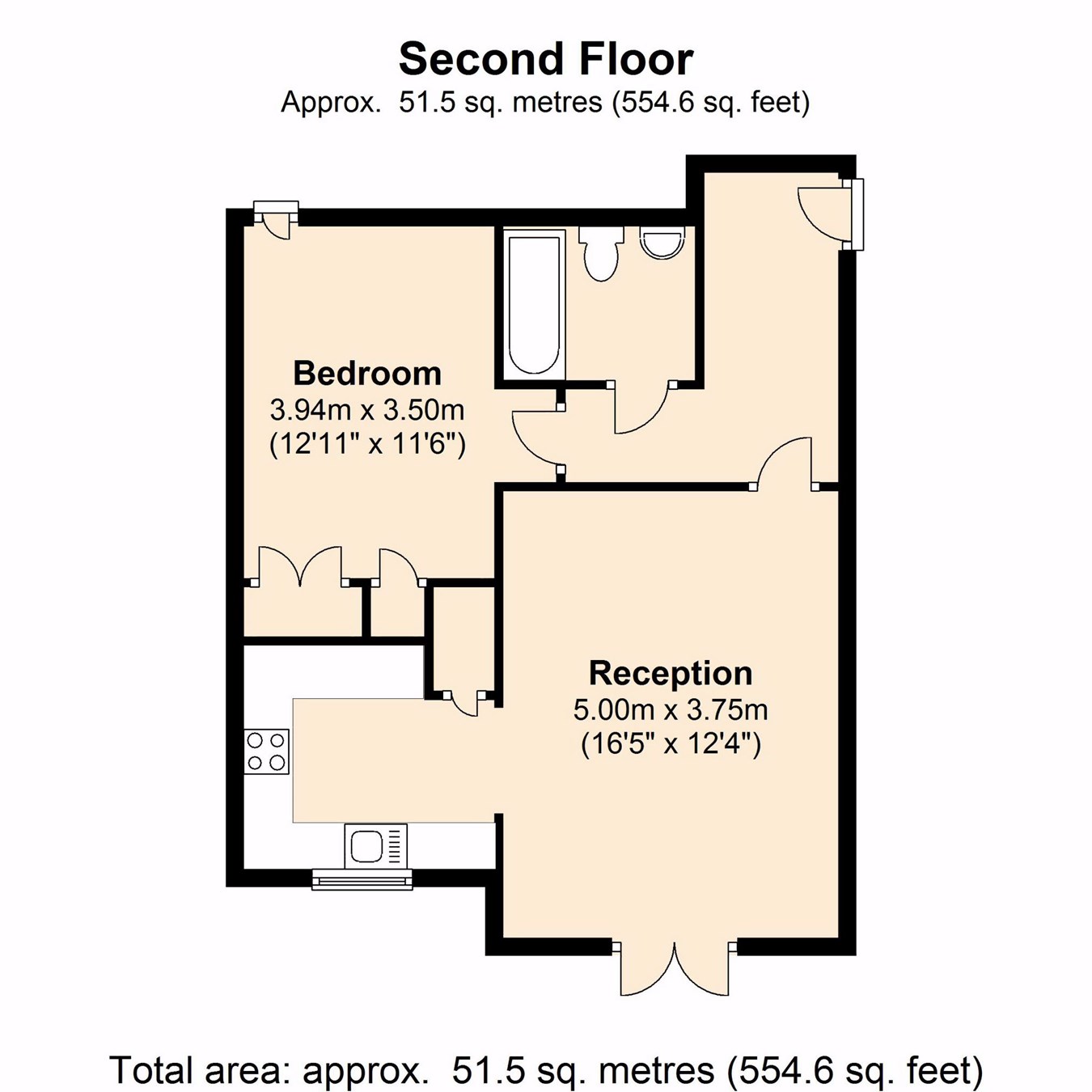1 Bedrooms Flat to rent in Uxbridge Road, Acton W3 | £ 317
Overview
| Price: | £ 317 |
|---|---|
| Contract type: | To Rent |
| Type: | Flat |
| County: | London |
| Town: | London |
| Postcode: | W3 |
| Address: | Uxbridge Road, Acton W3 |
| Bathrooms: | 0 |
| Bedrooms: | 1 |
Property Description
Orchards of London are delighted to present to the market for sale this enormous one double bedroom apartment set in this stylish and luxurious development in Ealing, offered in excellent condition throughout and benefitting from communal gardens. The flat comprises a very large reception room with ample dining space and Juliette balcony, a stunning fitted kitchen fully equipped with modern appliances, a spacious stylish bathroom and a good size double bedroom with built in wardrobes and Juliette balcony. Ideal for a single professional or couple, this fantastic development is conveniently located within walking distance of the many shops, bars, cafes and restaurants along the Uxbridge Road in Ealing and Acton, and the beautiful open-spaces of Ealing Common are nearby. Excellent transport links are readily available with Ealing Common Underground Station (District and Piccadilly lines) and West Acton Underground Station within walking distance.
Entrance hall
3.46m x 3.05m (11' 4" x 10' 0") Wood effect flooring, high skirting, power points, built-in storage, telephone entry system, main ceiling spotlights.
Reception
5.00m x 3.75m (16' 5" x 12' 4") Wood effect flooring, high skirting, power/TV aerial/telephone points, electric heater, double glazed Juliette balcony to front aspect, wall mounted lights/main ceiling spotlights.
Kitchen
2.80m x 2.50m (9' 2" x 8' 2") Wood effect flooring, eye to base level units, granite worktop, tile splashback, power points, four ring electric hob with integrated oven/extractor hood, stainless steel sink and drainer with mixer tap, integrated fridge/freezer, washing machine, double glazed window to front aspect, main ceiling spotlights.
Bedroom
3.94m x 3.50m (12' 11" x 11' 6") Fitted carpet, high skirting, power/telephone points, electric heater, built-in wardrobes, double glazed Juliette balcony to rear aspect, main ceiling spotlights.
Bathroom
1.72m x 2.11m (5' 8" x 6' 11") Tile flooring, floor to ceiling tiles, low level WC, pedestal hand wash basin with stainless steel mixer tap, panel bath with stainless steel mixer tap and wall mounted shower unit, wall mounted heated towel rail, main ceiling spotlights.
Property Location
Similar Properties
Flat To Rent London Flat To Rent W3 London new homes for sale W3 new homes for sale Flats for sale London Flats To Rent London Flats for sale W3 Flats to Rent W3 London estate agents W3 estate agents



.png)











