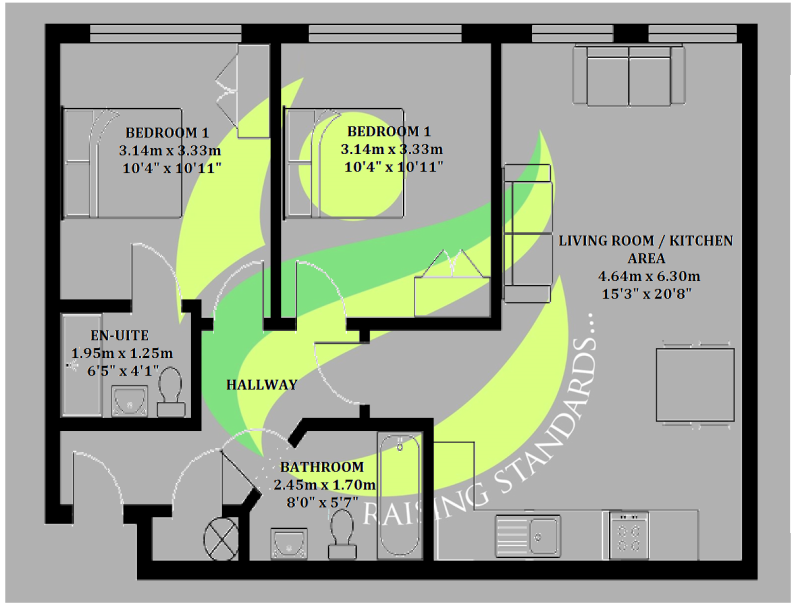2 Bedrooms Flat to rent in Wessex Court, Farnborough, Hampshire GU14 | £ 460
Overview
| Price: | £ 460 |
|---|---|
| Contract type: | To Rent |
| Type: | Flat |
| County: | Hampshire |
| Town: | Farnborough |
| Postcode: | GU14 |
| Address: | Wessex Court, Farnborough, Hampshire GU14 |
| Bathrooms: | 2 |
| Bedrooms: | 2 |
Property Description
**all bills included** Stunning and well presented executive apartment comprising of 2 double bedrooms, an open plan living/dining space, with a family bathroom and an en-suite to Master bedroom. The apartment is only a short walk from local amenities within the town centre as well as Farnborough Mainline Station. Additional benefits include one allocated parking space, visitors parking, communal gardens on the development and security entry system. Available soon on a furnished basis.
Ground Floor
Communal Entrance Hall
Telephone entry, lift and stairs to second floor.
Second Floor
Entrance Hall
Wooden door, doors to bedrooms, lounge/kitchen/diner, bathroom, storage cupboard housing hot water tank and fuse box, telephone point, wall mounted radiator.
Lounge/Kitchen/Diner - 21' 7" x 20' 8" (6.58m x 6.30m) Overall measurement
Lounge Area -
Double glazed windows, two wall mounted electric radiators, television and two telephone points, carpeted throughout, three ceiling lights.
Kitchen Area -
Tiled flooring, a range of white high gloss eye and base level units with stainless steel sink unit and chrome mixer tap, wood effect roll top work surfaces, integrated units comprising; integrated Apel washing machine, Smeg fridge/freezer, Smeg hob and Smeg oven with extractor fan over.
Master Bedroom - 10' 10" x 10' 3" (3.30m x 3.12m)
Television and telephone points, built in range of white wardrobes, carpeted throughout, wall light point, UPVC double glazed windows, door to ensuite.
Ensuite Bathroom
Comprising low level WC, wash hand basin with mixer tap inset into tiled vanity unit, wall mounted towel rail, one and a half width power shower, extractor fan, wall mounted mirror and shaver unit, part tiled walls.
Bedroom Two - 10' 11" x 10' 4" (3.33m x 3.15m)
Television and telephone point, wall mounted electric radiator, built in wardrobe, carpeted throughout, UPVC double glazed windows.
Bathroom - 7' 11" x 5' 5" (2.41m x 1.65m)
White suite comprising low level WC, wash basin with mixer tap, panel enclosed bath with mixer tap and fitted power shower over, part tiled walls, wall mounted radiator, extractor fan, wall mounted mirror and shaver point.
Outside
Parking
One allocated parking space, with communal gardens on the development
Communal Gardens
Property Location
Similar Properties
Flat To Rent Farnborough Flat To Rent GU14 Farnborough new homes for sale GU14 new homes for sale Flats for sale Farnborough Flats To Rent Farnborough Flats for sale GU14 Flats to Rent GU14 Farnborough estate agents GU14 estate agents



.png)











