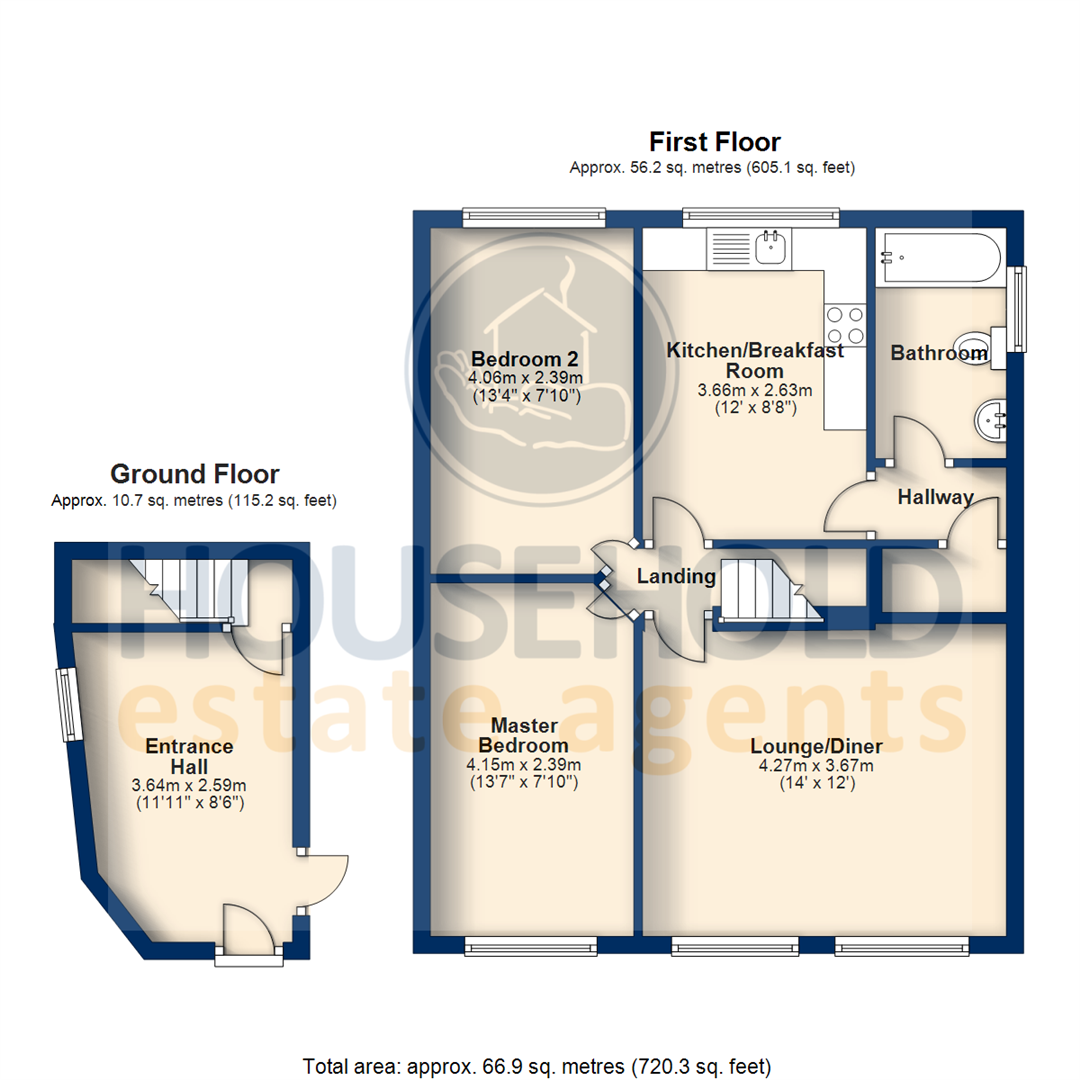2 Bedrooms Flat to rent in Wimborne Road, Luton LU1 | £ 179
Overview
| Price: | £ 179 |
|---|---|
| Contract type: | To Rent |
| Type: | Flat |
| County: | Bedfordshire |
| Town: | Luton |
| Postcode: | LU1 |
| Address: | Wimborne Road, Luton LU1 |
| Bathrooms: | 1 |
| Bedrooms: | 2 |
Property Description
**newly renovated coach house** offering a brand new fitted kitchen/breakfast room with appliances, two double bedroom's, spacious lounge/diner, brand new bathroom, double glazing, gas central heating and private courtyard garden. This property is available immediately on a furnished basis.
Wimborne road is located just to the south of luton's town centre and is within walking distance to all of it's amenities including local shops, schools and access to commuter links such as J10a of the M1 and Luton's Mainline Thames Link Train Station. To fully appreciate the fantastic benefits on offer please contact your local household letting agents office without further delay to arrange an appointment to view. * tenants fees may apply further details available upon request from agents *
Entrance Hall
UPVC double glazed window to side, double radiator, door to:
Hall
Carpeted stairs.
Kitchen/Breakfast Room (3.66m x 2.63m (12'0" x 8'8"))
Fitted with a matching range of base and eye level units with worktop space over refitted fitted with a matching range of base and eye level units, 1+1/2 bowl stainless steel sink with single drainer and mixer tap, fridge/freezer, space for automatic washing machine, electric oven, four ring gas hob, uPVC double glazed window to rear, radiator, vinyl flooring, door to:
Hallway
Fitted carpet, door to Storage cupboard, door to:
Bathroom
Three piece suite comprising deep panelled bath, pedestal wash hand basin and low-level WC, tiled splashbacks, uPVC double glazed window to side, heated towel rail, vinyl flooring.
Storage cupboard.
Bedroom 2 (4.06m x 2.39m (13'4" x 7'10"))
UPVC double glazed window to rear, two radiators, door to:
Master Bedroom (4.15m x 2.39m (13'7" x 7'10"))
UPVC double glazed window to front, radiator, fitted carpet.
Lounge/Diner (3.67m x 4.27m (12'0" x 14'0"))
Window to front, uPVC double glazed window to front, radiator, fitted carpet, door to:
Landing
Fitted carpet, door.
Courtyard Garden
Property Location
Similar Properties
Flat To Rent Luton Flat To Rent LU1 Luton new homes for sale LU1 new homes for sale Flats for sale Luton Flats To Rent Luton Flats for sale LU1 Flats to Rent LU1 Luton estate agents LU1 estate agents



.png)











